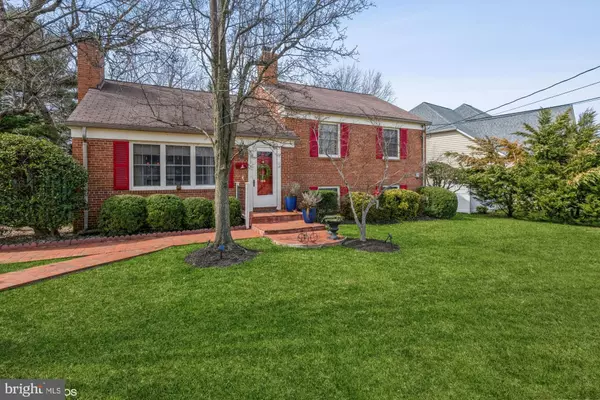$660,000
$600,000
10.0%For more information regarding the value of a property, please contact us for a free consultation.
4 Beds
2 Baths
1,738 SqFt
SOLD DATE : 04/08/2022
Key Details
Sold Price $660,000
Property Type Single Family Home
Sub Type Detached
Listing Status Sold
Purchase Type For Sale
Square Footage 1,738 sqft
Price per Sqft $379
Subdivision Yates Village
MLS Listing ID VAFX2053448
Sold Date 04/08/22
Style Split Level
Bedrooms 4
Full Baths 2
HOA Y/N N
Abv Grd Liv Area 1,393
Originating Board BRIGHT
Year Built 1954
Annual Tax Amount $6,214
Tax Year 2021
Lot Size 9,986 Sqft
Acres 0.23
Property Description
This inviting 4 BR/2BA brick home includes 4 finished levels and a walk-up unfinished 5th level to finish as you like or use for attic storage. Located on a cul-de-sac in a great Springfield location just minutes to Rt. 95, Rt. 495, Metro Bus & Rail, shopping, restaurants, and more! From the welcoming exterior with a brick walkway to the well-cared for interior, you will appreciate all this home has to offer including a spacious living room with a fireplace (wood-burning), separate dining room open to the kitchen with granite counters and garden window, updated bathrooms, a large lower level with the second fireplace (gas) and access to the fenced-in backyard and patio. Roof, HVAC and water heater have been recently replaced.
Location
State VA
County Fairfax
Zoning 140
Rooms
Other Rooms Living Room, Dining Room, Primary Bedroom, Bedroom 2, Bedroom 3, Bedroom 4, Kitchen, Family Room, Attic
Basement Connecting Stairway, Fully Finished, Rear Entrance, Walkout Stairs
Interior
Hot Water Natural Gas
Heating Forced Air
Cooling Central A/C, Ceiling Fan(s)
Flooring Wood, Carpet
Fireplaces Number 2
Fireplaces Type Mantel(s)
Equipment Washer, Refrigerator, Oven/Range - Gas, Dishwasher, Disposal
Fireplace Y
Appliance Washer, Refrigerator, Oven/Range - Gas, Dishwasher, Disposal
Heat Source Natural Gas
Exterior
Exterior Feature Patio(s)
Garage Spaces 2.0
Fence Rear
Waterfront N
Water Access N
Roof Type Asphalt
Accessibility None
Porch Patio(s)
Total Parking Spaces 2
Garage N
Building
Lot Description Cul-de-sac, Rear Yard
Story 4
Foundation Block
Sewer Public Sewer
Water Public
Architectural Style Split Level
Level or Stories 4
Additional Building Above Grade, Below Grade
New Construction N
Schools
School District Fairfax County Public Schools
Others
Pets Allowed Y
Senior Community No
Tax ID 0804 03030011
Ownership Fee Simple
SqFt Source Assessor
Horse Property N
Special Listing Condition Standard
Pets Description Cats OK, Dogs OK
Read Less Info
Want to know what your home might be worth? Contact us for a FREE valuation!

Our team is ready to help you sell your home for the highest possible price ASAP

Bought with Mary A ThurmondOsborne • Compass

43777 Central Station Dr, Suite 390, Ashburn, VA, 20147, United States
GET MORE INFORMATION






