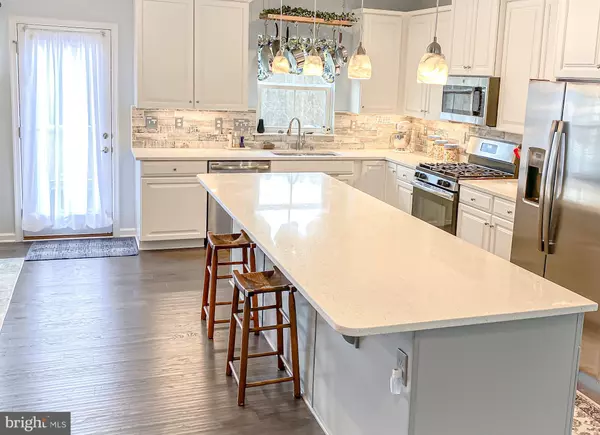$425,000
$425,000
For more information regarding the value of a property, please contact us for a free consultation.
3 Beds
4 Baths
2,234 SqFt
SOLD DATE : 04/12/2022
Key Details
Sold Price $425,000
Property Type Townhouse
Sub Type End of Row/Townhouse
Listing Status Sold
Purchase Type For Sale
Square Footage 2,234 sqft
Price per Sqft $190
Subdivision Edgemere/Sparrows Point
MLS Listing ID MDBC2027770
Sold Date 04/12/22
Style Craftsman
Bedrooms 3
Full Baths 2
Half Baths 2
HOA Fees $50/ann
HOA Y/N Y
Abv Grd Liv Area 2,234
Originating Board BRIGHT
Year Built 2019
Annual Tax Amount $5,037
Tax Year 2021
Lot Size 3,223 Sqft
Acres 0.07
Property Description
This end of row townhome provides and open floor plan and over 2200 sq ft of living area built in 2019! This 3-bedroom, 2 Full Bath, 2 Half Bath and a 2-car garage is located in the desirable Shaw's Discovery Community. This lovely home has a peaceful view of the forest preservation area as well as some water views from the spacious trex deck. This home has many upgrades beyond what Ryan Homes could offer.... such as a wall hanging fireplace in the spacious living room, upgraded ceiling fans with remotes and light fixtures, and custom hardwood oak flooring on the upper level. This Wexford Model boasts a large gourmet kitchen with upgraded cabinets including crown molding and a custom refrigerator surround for that built in look, under cabinet lighting, double bowl sink, quartz countertops, custom tile backsplash, and stainless-steel appliances. This open living room features large windows allowing lots of natural light. The dining room area has a pantry closet and allows room for a large dining set. The almost 11' kitchen island is a welcoming gathering area for family and friends while entertaining. A beautiful oak staircase leads to a large owner's suite with a tray ceiling, upgraded designer Fanimation ceiling fan with over 20 speeds, and an upgraded closet system. The second-floor laundry area is a huge bonus as well! The lower level a walk-out family room that backs to a forest preservation and has a half bath. The lower level offers access to the 2-car garage with automatic opener. Shaw's Discovery is conveniently located near I-695/I-95, waterfront restaurants, grocery store, North Point State Park, Fort Howard Park, and much more. So much to see and enjoy. Call to Schedule a Showing today!
Location
State MD
County Baltimore
Zoning DR
Interior
Interior Features Ceiling Fan(s), Carpet, Floor Plan - Open, Kitchen - Island, Recessed Lighting, Walk-in Closet(s)
Hot Water Instant Hot Water, Natural Gas
Cooling Central A/C, Programmable Thermostat, Heat Pump(s)
Flooring Carpet, Hardwood
Fireplaces Number 1
Fireplaces Type Electric
Equipment Built-In Microwave, Dishwasher, Disposal, Dryer, Energy Efficient Appliances, Exhaust Fan, Icemaker, Instant Hot Water, Oven/Range - Gas, Range Hood, Refrigerator, Washer, Water Dispenser
Fireplace Y
Appliance Built-In Microwave, Dishwasher, Disposal, Dryer, Energy Efficient Appliances, Exhaust Fan, Icemaker, Instant Hot Water, Oven/Range - Gas, Range Hood, Refrigerator, Washer, Water Dispenser
Heat Source Natural Gas
Laundry Upper Floor
Exterior
Exterior Feature Deck(s)
Garage Garage - Front Entry, Garage Door Opener, Inside Access
Garage Spaces 2.0
Utilities Available Cable TV, Natural Gas Available, Phone
Waterfront N
Water Access N
Roof Type Architectural Shingle
Accessibility None
Porch Deck(s)
Parking Type Attached Garage, Driveway, Other
Attached Garage 2
Total Parking Spaces 2
Garage Y
Building
Story 3
Foundation Slab
Sewer Public Sewer
Water Public
Architectural Style Craftsman
Level or Stories 3
Additional Building Above Grade
Structure Type Dry Wall
New Construction N
Schools
Middle Schools Sparrows Point
High Schools Sparrows Point
School District Baltimore County Public Schools
Others
HOA Fee Include Common Area Maintenance,Security Gate
Senior Community No
Tax ID 04152500012567
Ownership Fee Simple
SqFt Source Estimated
Special Listing Condition Standard
Read Less Info
Want to know what your home might be worth? Contact us for a FREE valuation!

Our team is ready to help you sell your home for the highest possible price ASAP

Bought with Sheri L Hipsley • Cummings & Co. Realtors

43777 Central Station Dr, Suite 390, Ashburn, VA, 20147, United States
GET MORE INFORMATION






