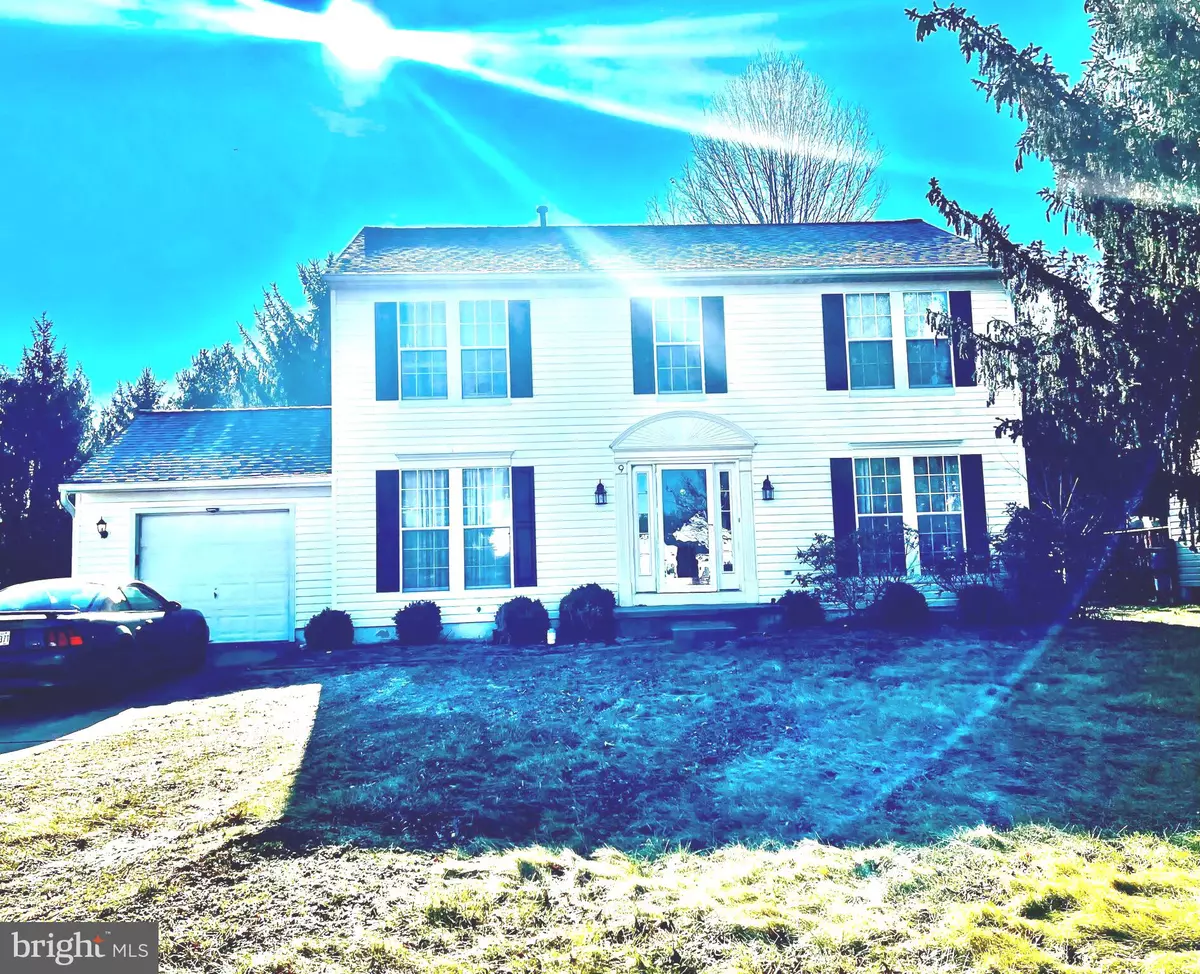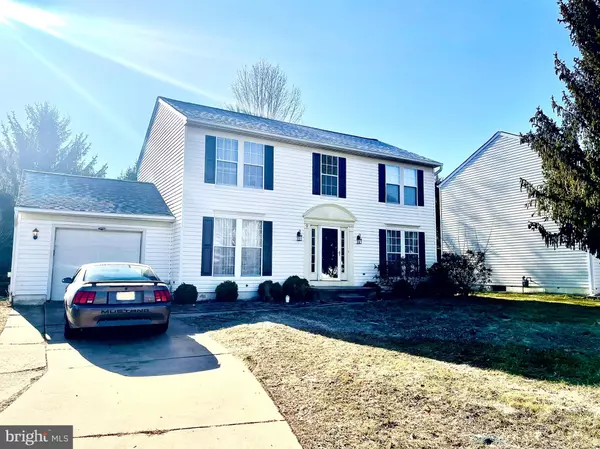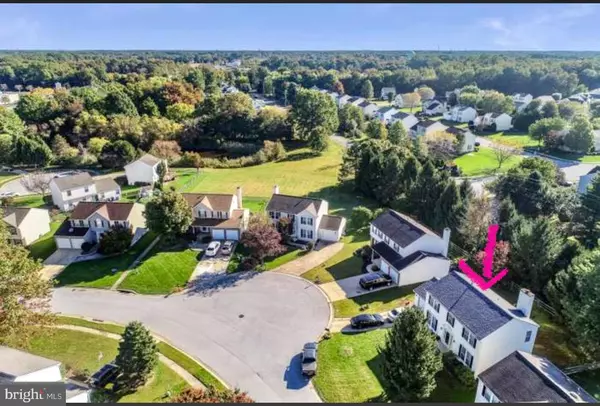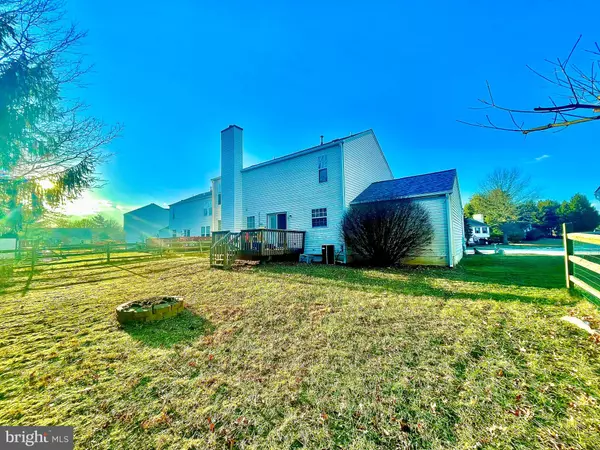$380,000
$360,000
5.6%For more information regarding the value of a property, please contact us for a free consultation.
3 Beds
3 Baths
1,875 SqFt
SOLD DATE : 04/29/2022
Key Details
Sold Price $380,000
Property Type Single Family Home
Sub Type Detached
Listing Status Sold
Purchase Type For Sale
Square Footage 1,875 sqft
Price per Sqft $202
Subdivision Perch Creek
MLS Listing ID DENC2017748
Sold Date 04/29/22
Style Colonial
Bedrooms 3
Full Baths 2
Half Baths 1
HOA Fees $22/ann
HOA Y/N Y
Abv Grd Liv Area 1,875
Originating Board BRIGHT
Year Built 1994
Annual Tax Amount $3,127
Tax Year 2021
Lot Size 6,534 Sqft
Acres 0.15
Lot Dimensions 73.20 x 106.60
Property Description
Move-In Ready is this updated/contemporary 2 Story Single Family Home which has 3 Bdrms and 2.1 Bath, 2-Story Foyer, Fireplace, Full Basement, Garage, Deck and Partially Fenced Backyard which is backing to the woods. The Home has Hardwood and Tile Floors, Upgraded Bathrooms, Custom Painted Walls, Tile and Vinyl Flooring in the Partially Finished Basement. New Roof in 2018. Located in the sought-after Quiet Neighborhood of Perch Creek in Newark, Delaware and is conveniently close to Shopping Centers and the Delaware/Maryland State Line. Easy Access to Major Highways and the Interstate-95. B
Location
State DE
County New Castle
Area Newark/Glasgow (30905)
Zoning NC6.5
Rooms
Basement Full
Main Level Bedrooms 3
Interior
Hot Water Natural Gas
Heating Forced Air
Cooling Central A/C
Flooring Solid Hardwood, Ceramic Tile
Fireplaces Number 1
Furnishings No
Fireplace Y
Heat Source Natural Gas
Exterior
Parking Features Garage Door Opener, Inside Access
Garage Spaces 1.0
Fence Partially
Water Access N
Roof Type Other
Accessibility Other
Attached Garage 1
Total Parking Spaces 1
Garage Y
Building
Lot Description Backs to Trees
Story 2
Foundation Other
Sewer Public Sewer
Water Public
Architectural Style Colonial
Level or Stories 2
Additional Building Above Grade, Below Grade
New Construction N
Schools
School District Christina
Others
Pets Allowed Y
Senior Community No
Tax ID 11-026.30-185
Ownership Fee Simple
SqFt Source Assessor
Acceptable Financing Conventional, FHA, Cash, VA
Horse Property N
Listing Terms Conventional, FHA, Cash, VA
Financing Conventional,FHA,Cash,VA
Special Listing Condition Standard
Pets Allowed No Pet Restrictions
Read Less Info
Want to know what your home might be worth? Contact us for a FREE valuation!

Our team is ready to help you sell your home for the highest possible price ASAP

Bought with Leroy J Gaines • Rush Home

43777 Central Station Dr, Suite 390, Ashburn, VA, 20147, United States
GET MORE INFORMATION






