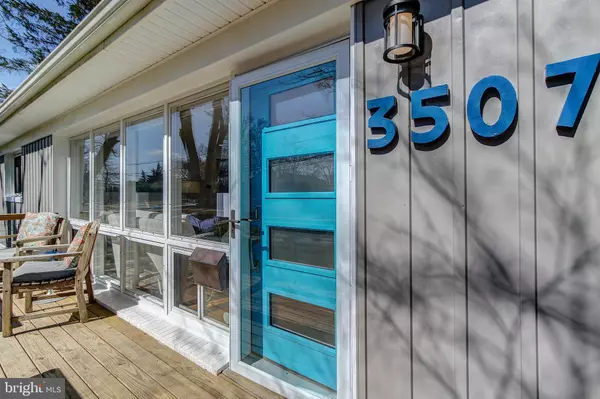$560,000
$549,900
1.8%For more information regarding the value of a property, please contact us for a free consultation.
3 Beds
2 Baths
1,350 SqFt
SOLD DATE : 04/14/2022
Key Details
Sold Price $560,000
Property Type Single Family Home
Sub Type Detached
Listing Status Sold
Purchase Type For Sale
Square Footage 1,350 sqft
Price per Sqft $414
Subdivision Connecticut Gardens
MLS Listing ID MDMC2041280
Sold Date 04/14/22
Style Contemporary
Bedrooms 3
Full Baths 2
HOA Y/N N
Abv Grd Liv Area 900
Originating Board BRIGHT
Year Built 1955
Annual Tax Amount $4,258
Tax Year 2022
Lot Size 6,313 Sqft
Acres 0.14
Property Description
Looking for a close-in, freshly painted, updated rambler? This light-filled 3-bedroom, 2-full bathroom home located in the highly-desirable neighborhood of Connecticut Gardens is waiting for you. Greeted by a charming front porch, the entry level features a spacious living room framed by a spectacular wall of windows, an updated kitchen boasting stainless steel appliances, decorator marble tile and teak countertop, 3 bedrooms, a renovated hall bath and hardwood floors. Ready to relax and kickback? Go downstairs to the large recreation room and wet bar, A full bath and a spacious utility room with a work bench complete this floor. More fun ensues in the private rear yard with its brick patio and newly-built deck. Entirely fenced, this lushly-landscaped oasis provides plenty of space for relaxing in the hammock, additional outdoor activities and casual at-home entertaining. Perfectly located just off of Connecticut Ave and Veirs Mill Road, this home has easy access to shops, restaurants and grocery stores. Bus stops, METRO, the B&O Train station and major transportation routes are all nearby.
Location
State MD
County Montgomery
Zoning R60
Rooms
Basement Other
Main Level Bedrooms 3
Interior
Interior Features Combination Dining/Living, Window Treatments, Entry Level Bedroom, Wood Floors, Floor Plan - Open
Hot Water Natural Gas
Heating Forced Air
Cooling Central A/C
Equipment Dishwasher, Disposal, Dryer, Icemaker, Oven/Range - Gas, Refrigerator, Washer
Fireplace N
Appliance Dishwasher, Disposal, Dryer, Icemaker, Oven/Range - Gas, Refrigerator, Washer
Heat Source Natural Gas
Exterior
Exterior Feature Deck(s), Patio(s), Porch(es)
Fence Rear
Waterfront N
Water Access N
Accessibility None
Porch Deck(s), Patio(s), Porch(es)
Parking Type Off Street
Garage N
Building
Lot Description Landscaping
Story 2
Foundation Other
Sewer Public Sewer
Water Public
Architectural Style Contemporary
Level or Stories 2
Additional Building Above Grade, Below Grade
New Construction N
Schools
School District Montgomery County Public Schools
Others
Senior Community No
Tax ID 161301248161
Ownership Fee Simple
SqFt Source Assessor
Special Listing Condition Standard
Read Less Info
Want to know what your home might be worth? Contact us for a FREE valuation!

Our team is ready to help you sell your home for the highest possible price ASAP

Bought with Pamela E Ryan-Brye • Compass

43777 Central Station Dr, Suite 390, Ashburn, VA, 20147, United States
GET MORE INFORMATION






