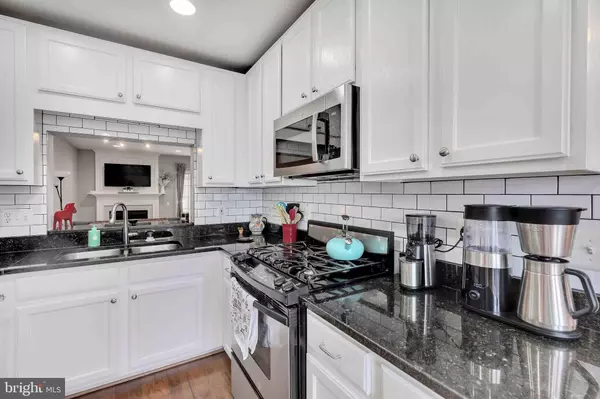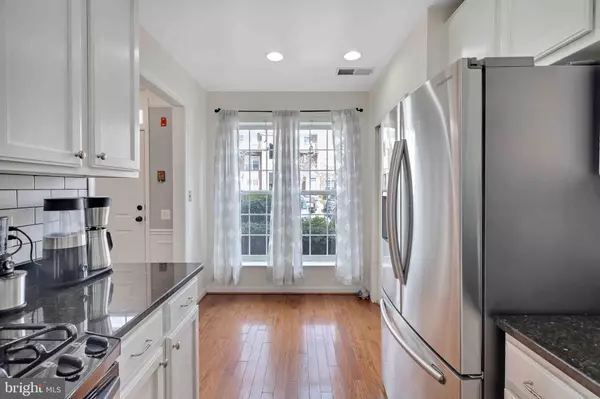$432,000
$389,900
10.8%For more information regarding the value of a property, please contact us for a free consultation.
2 Beds
3 Baths
1,280 SqFt
SOLD DATE : 04/18/2022
Key Details
Sold Price $432,000
Property Type Condo
Sub Type Condo/Co-op
Listing Status Sold
Purchase Type For Sale
Square Footage 1,280 sqft
Price per Sqft $337
Subdivision Fair Lakes Condo
MLS Listing ID VAFX2058660
Sold Date 04/18/22
Style Traditional
Bedrooms 2
Full Baths 2
Half Baths 1
Condo Fees $300/mo
HOA Y/N N
Abv Grd Liv Area 1,280
Originating Board BRIGHT
Year Built 2000
Annual Tax Amount $3,854
Tax Year 2021
Property Description
A MUST SEE! This 2bed/2.5bath two level townhouse style condo is waiting for you! On the main level the updated kitchen offers newly painted cabinets, new subway tile backsplash, Nest Thermostat, and Stainless-Steel appliances: microwave (2021), dishwasher (2020), and refrigerator (2017). The remainder of the main living area boasts with fresh paint, gorgeous wood floors and access to your private patio of solitude, perfect for entertaining or enjoying the quiet wooded area. The large primary bedroom has a connecting balcony to enjoy morning or afternoon coffee, an ideal reading sanctuary. The primary bath includes a stand-alone shower, soaking tub, and dual sinks. The brand new full-size washer/dryer is conveniently located on the second floor. Lighting fixtures have been updated throughout home and water heater replaced in 2017. Condo association replaced roofs in 2020 and will be replacing siding and making repairs on decks. Home is moments to Fair Lakes Shopping Center, 5 min drive to Rt 66 and Fairfax County Parkway, 10 min drive to Fair Oaks Mall.
Location
State VA
County Fairfax
Zoning 403
Interior
Interior Features Carpet, Ceiling Fan(s), Combination Dining/Living, Floor Plan - Traditional, Kitchen - Table Space, Pantry, Primary Bath(s), Tub Shower, Walk-in Closet(s), Soaking Tub, Stall Shower, Wood Floors
Hot Water Natural Gas
Heating Other
Cooling Central A/C, Ceiling Fan(s)
Flooring Hardwood, Carpet
Fireplaces Number 1
Fireplaces Type Wood, Screen
Equipment Built-In Microwave, Dryer - Electric, Dishwasher, Disposal, Icemaker, Refrigerator, Stove, Washer
Fireplace Y
Appliance Built-In Microwave, Dryer - Electric, Dishwasher, Disposal, Icemaker, Refrigerator, Stove, Washer
Heat Source Natural Gas
Laundry Dryer In Unit, Washer In Unit, Upper Floor
Exterior
Parking On Site 2
Utilities Available Natural Gas Available, Electric Available, Water Available
Amenities Available None
Water Access N
Accessibility None
Garage N
Building
Story 2
Foundation Concrete Perimeter, Slab
Sewer Public Sewer
Water Public
Architectural Style Traditional
Level or Stories 2
Additional Building Above Grade, Below Grade
New Construction N
Schools
High Schools Fairfax
School District Fairfax County Public Schools
Others
Pets Allowed Y
HOA Fee Include Snow Removal,Water,Trash,Lawn Maintenance,Common Area Maintenance,Road Maintenance,Other
Senior Community No
Tax ID 0454 11070116
Ownership Condominium
Special Listing Condition Standard
Pets Allowed No Pet Restrictions
Read Less Info
Want to know what your home might be worth? Contact us for a FREE valuation!

Our team is ready to help you sell your home for the highest possible price ASAP

Bought with Keri K Shull • Optime Realty
43777 Central Station Dr, Suite 390, Ashburn, VA, 20147, United States
GET MORE INFORMATION






