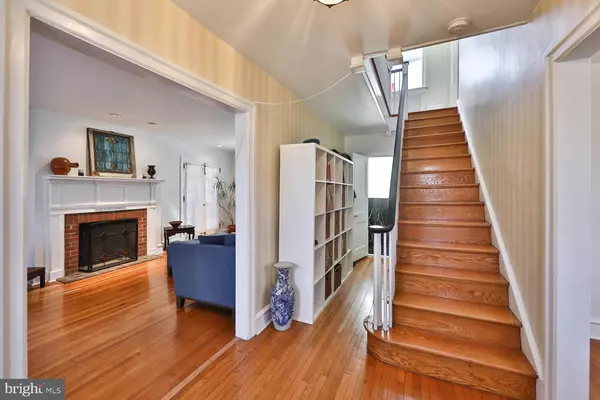$485,000
$465,000
4.3%For more information regarding the value of a property, please contact us for a free consultation.
5 Beds
3 Baths
2,675 SqFt
SOLD DATE : 04/19/2022
Key Details
Sold Price $485,000
Property Type Single Family Home
Sub Type Detached
Listing Status Sold
Purchase Type For Sale
Square Footage 2,675 sqft
Price per Sqft $181
Subdivision Mt Airy (East)
MLS Listing ID PAPH2088572
Sold Date 04/19/22
Style Colonial
Bedrooms 5
Full Baths 2
Half Baths 1
HOA Y/N N
Abv Grd Liv Area 2,275
Originating Board BRIGHT
Year Built 1925
Annual Tax Amount $4,165
Tax Year 2022
Lot Size 4,250 Sqft
Acres 0.1
Lot Dimensions 42.00 x 100.00
Property Description
Stunningly landscapedwith heirloom greenery, and hardscaped withterraced Patios expertly laid- this impeccable5BR, 2.5 B Stone Single commands attention yetwarmly welcomes. A graceful curved drive invites interioraccess directly into thespacious Garage. A raised Lawn with delightful adjacentfencing provides room to entertain andvisual interest from every garden angle. Inside, gleaming hardwood Oak flooring greets and the lovely Foyer extends a great vantage point to the connecting living spaces. The Living Room's classic features contain deep window sills and artisan-builtbookcases. The fireplace, centrally positioned in the expansive space, serves as thefocal point and isflanked by 2 sets of French Doors leading to the Oh-so-private covered and tiled porch- where one can nestle away with a book or a cocktail surrounded by breathable beauty. The formal Dining Room with banks ofsunny windows serves both casual and formal needs. The designer Kitchen w/ soapstone counters and Carara marble is jaw-dropping w/ a perfect balance ofdepth, beauty, and practicality. Every inch is thoughtfully constructed. Direct exterior access invites Alfresco morning coffee. A stately black marbled Powder Room completes the first level. Upstairs, imagine creative uses for 4 exciting spaces served by a large and beautiful Carrera marbled Bathroom. The 3rd level has two additional rooms- one of which generously serves as acloset-for-days. An updated Bathroom has kept its authentic charm and offersfull En Suite capabilities for this top floor. Impeccably maintained and refreshed for its next owner; as well asstrategically located for nearby Mt. Airy andSuburban shopping and amenities...this Home is a treasure!
Location
State PA
County Philadelphia
Area 19150 (19150)
Zoning RSA2
Rooms
Basement Full
Interior
Interior Features Wood Floors, Upgraded Countertops
Hot Water Natural Gas
Heating Hot Water
Cooling None
Fireplaces Number 1
Equipment Energy Efficient Appliances
Fireplace Y
Appliance Energy Efficient Appliances
Heat Source Natural Gas
Laundry Lower Floor
Exterior
Exterior Feature Patio(s), Terrace
Garage Basement Garage
Garage Spaces 1.0
Water Access N
Accessibility None
Porch Patio(s), Terrace
Attached Garage 1
Total Parking Spaces 1
Garage Y
Building
Story 3.5
Foundation Stone
Sewer Public Sewer
Water Public
Architectural Style Colonial
Level or Stories 3.5
Additional Building Above Grade, Below Grade
New Construction N
Schools
School District The School District Of Philadelphia
Others
Senior Community No
Tax ID 222271100
Ownership Fee Simple
SqFt Source Assessor
Acceptable Financing Cash, Conventional
Listing Terms Cash, Conventional
Financing Cash,Conventional
Special Listing Condition Standard
Read Less Info
Want to know what your home might be worth? Contact us for a FREE valuation!

Our team is ready to help you sell your home for the highest possible price ASAP

Bought with Jason Polykoff • Compass RE

43777 Central Station Dr, Suite 390, Ashburn, VA, 20147, United States
GET MORE INFORMATION






