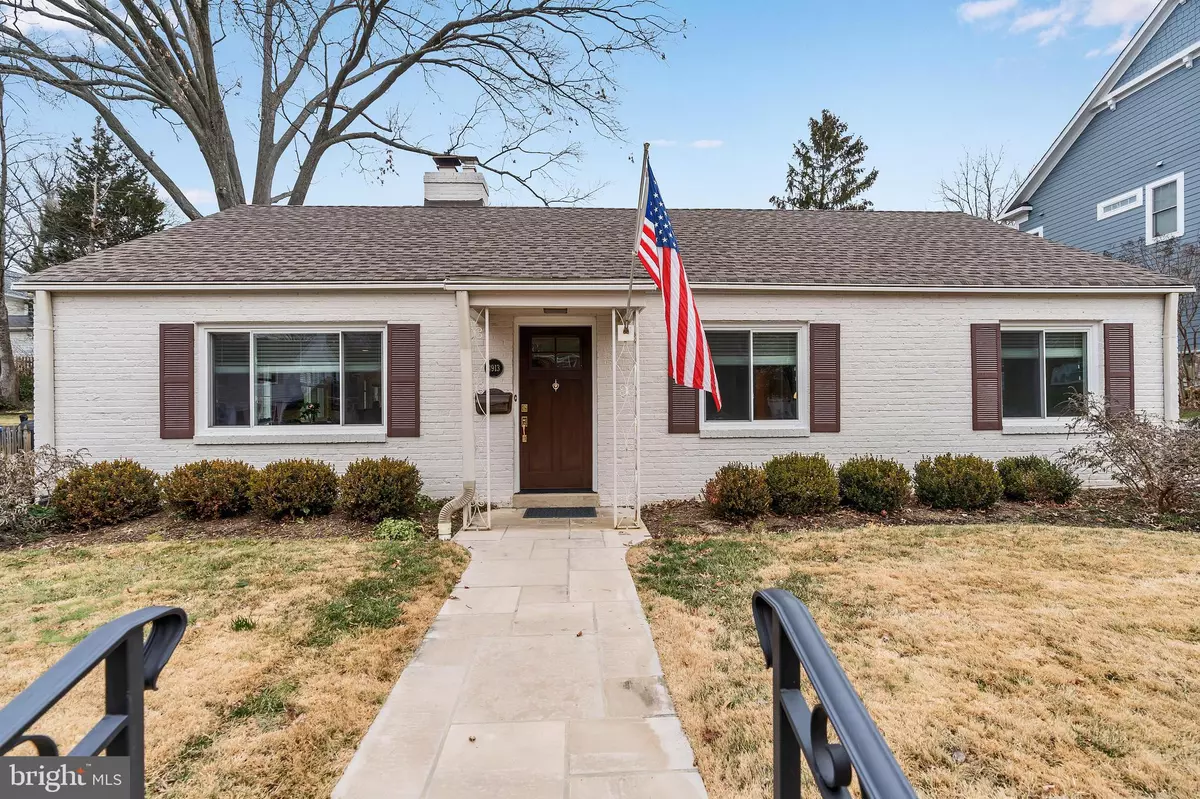$1,000,000
$929,500
7.6%For more information regarding the value of a property, please contact us for a free consultation.
3 Beds
2 Baths
1,568 SqFt
SOLD DATE : 04/20/2022
Key Details
Sold Price $1,000,000
Property Type Single Family Home
Sub Type Detached
Listing Status Sold
Purchase Type For Sale
Square Footage 1,568 sqft
Price per Sqft $637
Subdivision Country Club Manor
MLS Listing ID VAAR2012572
Sold Date 04/20/22
Style Ranch/Rambler
Bedrooms 3
Full Baths 2
HOA Y/N N
Abv Grd Liv Area 1,568
Originating Board BRIGHT
Year Built 1949
Annual Tax Amount $8,847
Tax Year 2021
Lot Size 7,000 Sqft
Acres 0.16
Property Description
Updated and Expanded Brick Rambler in sought-after Country Club Manor neighborhood of North Arlington. One Level Living at its Best!! 3 Bedrooms w/ 2 fully updated Bathrooms. Spacious Living Room w/ Fireplace & Parquet Hardwood Flooring - large Kitchen w/ room for eat-in Breakfast Table - Den/Office & separate Laundry area - combination Dining Room/Family Room in rear addition overlooking large backyard & Flagstone patio. Floored & Insulated Attic provides ample additional storage. Close to shopping, public transportation, Arlington parks & nature trails, as well as close proximity to Washington, DC. Fantastic North Arlington School Pyramid
Location
State VA
County Arlington
Zoning R-10
Rooms
Other Rooms Living Room, Dining Room, Primary Bedroom, Bedroom 2, Bedroom 3, Kitchen, Family Room, Den, Laundry, Utility Room, Bathroom 1, Bathroom 2, Attic
Main Level Bedrooms 3
Interior
Interior Features Dining Area, Family Room Off Kitchen, Kitchen - Table Space, Window Treatments, Entry Level Bedroom, Recessed Lighting, Kitchen - Eat-In, Floor Plan - Traditional, Combination Dining/Living
Hot Water Natural Gas
Heating Forced Air
Cooling Central A/C
Flooring Ceramic Tile, Hardwood
Fireplaces Number 1
Fireplaces Type Wood
Equipment Dishwasher, Disposal, Dryer, Exhaust Fan, Oven/Range - Electric, Range Hood, Refrigerator, Washer
Fireplace Y
Appliance Dishwasher, Disposal, Dryer, Exhaust Fan, Oven/Range - Electric, Range Hood, Refrigerator, Washer
Heat Source Electric, Natural Gas
Laundry Main Floor
Exterior
Garage Spaces 2.0
Water Access N
Roof Type Shingle
Accessibility None
Total Parking Spaces 2
Garage N
Building
Lot Description Rear Yard
Story 1
Foundation Slab
Sewer Public Sewer
Water Public
Architectural Style Ranch/Rambler
Level or Stories 1
Additional Building Above Grade
Structure Type Dry Wall
New Construction N
Schools
Elementary Schools Jamestown
Middle Schools Williamsburg
High Schools Yorktown
School District Arlington County Public Schools
Others
Senior Community No
Tax ID 03-025-012
Ownership Fee Simple
SqFt Source Assessor
Acceptable Financing Conventional
Listing Terms Conventional
Financing Conventional
Special Listing Condition Standard
Read Less Info
Want to know what your home might be worth? Contact us for a FREE valuation!

Our team is ready to help you sell your home for the highest possible price ASAP

Bought with Taylor Barrett Chamberlin • McEnearney Associates, Inc.

43777 Central Station Dr, Suite 390, Ashburn, VA, 20147, United States
GET MORE INFORMATION






