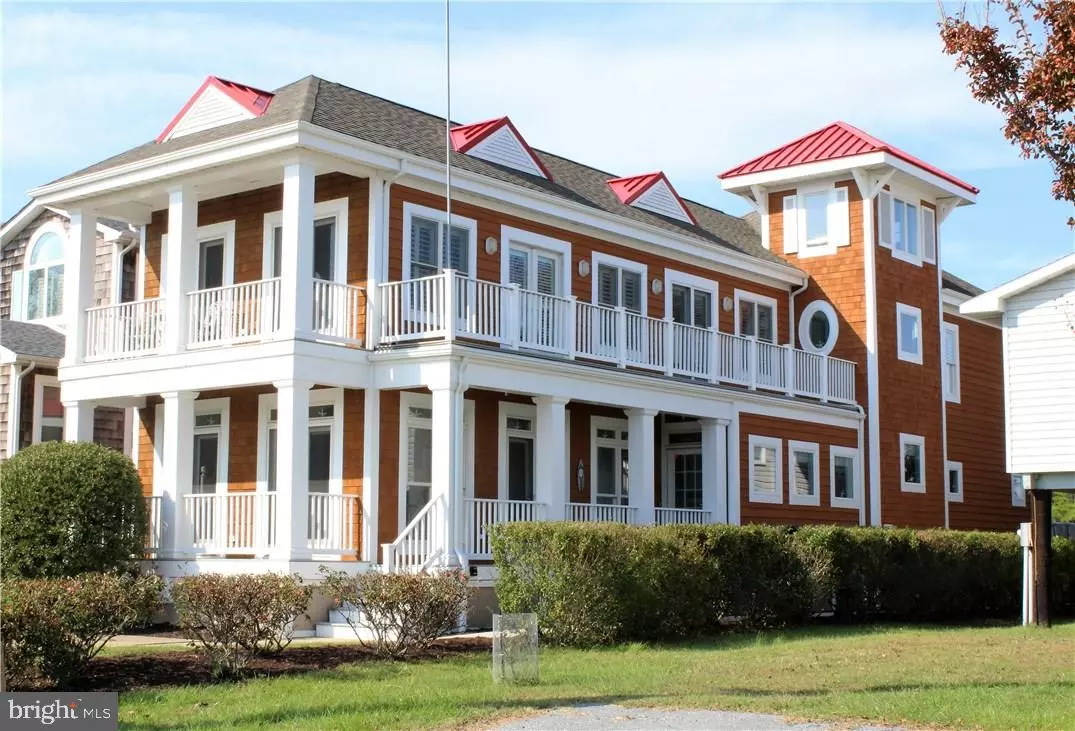$1,475,000
$1,545,000
4.5%For more information regarding the value of a property, please contact us for a free consultation.
5 Beds
6 Baths
3,100 SqFt
SOLD DATE : 12/16/2016
Key Details
Sold Price $1,475,000
Property Type Single Family Home
Sub Type Detached
Listing Status Sold
Purchase Type For Sale
Square Footage 3,100 sqft
Price per Sqft $475
Subdivision None Available
MLS Listing ID 1001022782
Sold Date 12/16/16
Style Coastal
Bedrooms 5
Full Baths 5
Half Baths 1
HOA Y/N N
Abv Grd Liv Area 3,100
Originating Board SCAOR
Year Built 2002
Annual Tax Amount $3,040
Lot Size 5,227 Sqft
Acres 0.12
Lot Dimensions 41x131x40x131
Property Description
Impressive Oceanside home with a unique waterfront location on the canal in downtown Bethany Beach. This like-new home has a striking coastal design and is appointed with high end finishes and tasteful furnishings. Offering 5 en-suite bedrooms, a spacious open floor plan, multiple porches and balconies and an enclosed sun room, this home is perfect for entertaining family and friends. Enjoy the privacy and beauty of the canal in your back yard or walk one block to the beach, boardwalk & downtown. This fully furnished home is in pristine condition and is ready to be enjoyed !
Location
State DE
County Sussex
Area Baltimore Hundred (31001)
Interior
Interior Features Kitchen - Island, Entry Level Bedroom, Ceiling Fan(s), Window Treatments
Heating Heat Pump(s), Zoned
Cooling Central A/C
Flooring Carpet, Hardwood, Tile/Brick
Fireplaces Number 1
Fireplaces Type Gas/Propane
Equipment Dishwasher, Disposal, Dryer - Electric, Icemaker, Refrigerator, Microwave, Oven/Range - Electric, Washer, Washer/Dryer Hookups Only
Furnishings Yes
Fireplace Y
Window Features Insulated,Screens
Appliance Dishwasher, Disposal, Dryer - Electric, Icemaker, Refrigerator, Microwave, Oven/Range - Electric, Washer, Washer/Dryer Hookups Only
Exterior
Exterior Feature Balcony, Patio(s), Porch(es), Enclosed
Waterfront Y
Water Access Y
View Canal
Roof Type Architectural Shingle,Metal
Porch Balcony, Patio(s), Porch(es), Enclosed
Road Frontage Public
Garage N
Building
Lot Description Landscaping
Story 2
Foundation Pilings
Sewer Public Sewer
Water Public
Architectural Style Coastal
Level or Stories 2
Additional Building Above Grade
New Construction N
Schools
School District Indian River
Others
Tax ID 134-13.19-135.00
Ownership Fee Simple
SqFt Source Estimated
Acceptable Financing Cash, Conventional
Listing Terms Cash, Conventional
Financing Cash,Conventional
Read Less Info
Want to know what your home might be worth? Contact us for a FREE valuation!

Our team is ready to help you sell your home for the highest possible price ASAP

Bought with LESLIE KOPP • Long & Foster Real Estate, Inc.

43777 Central Station Dr, Suite 390, Ashburn, VA, 20147, United States
GET MORE INFORMATION






