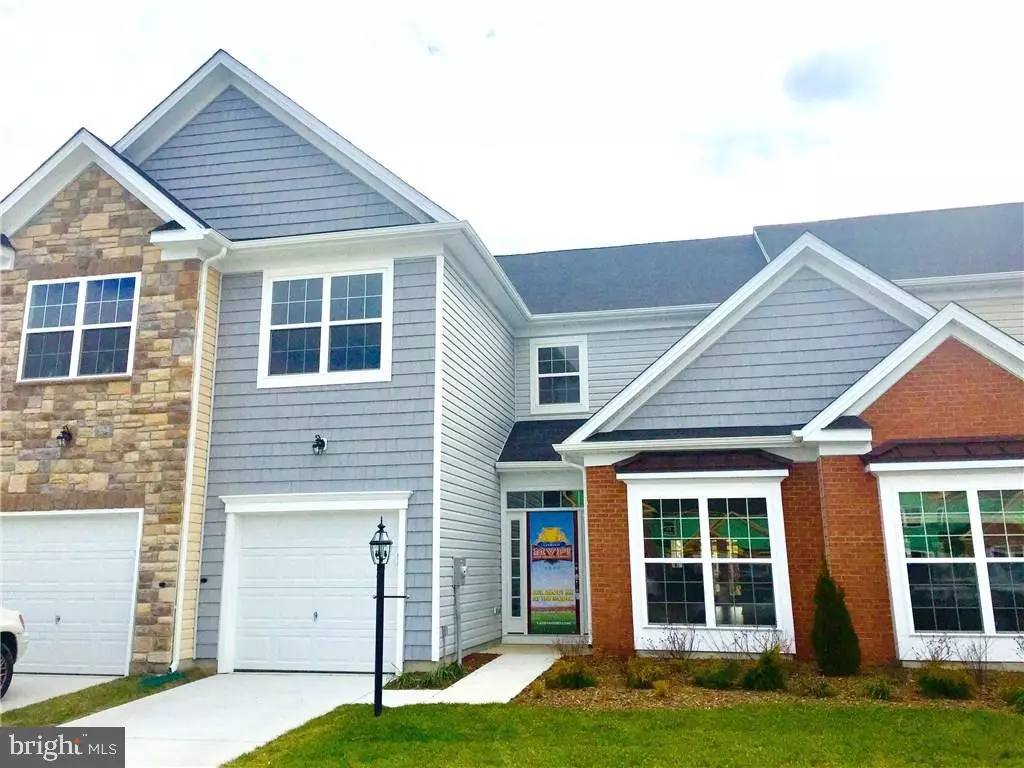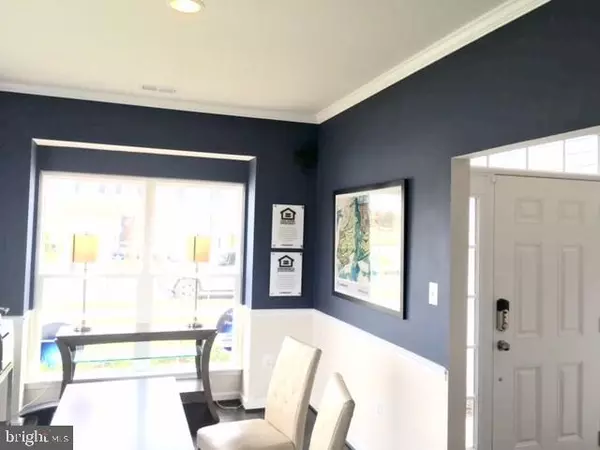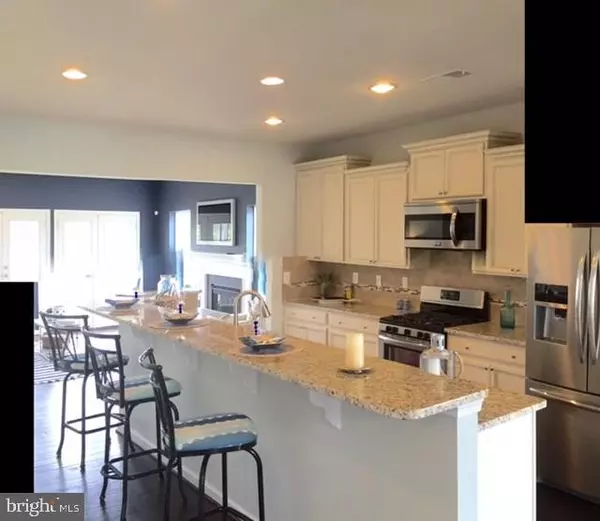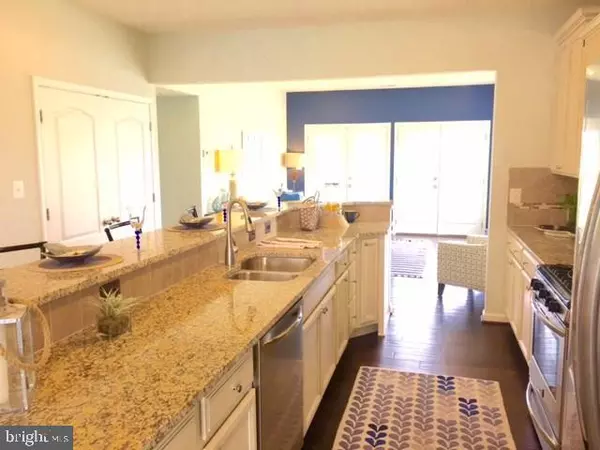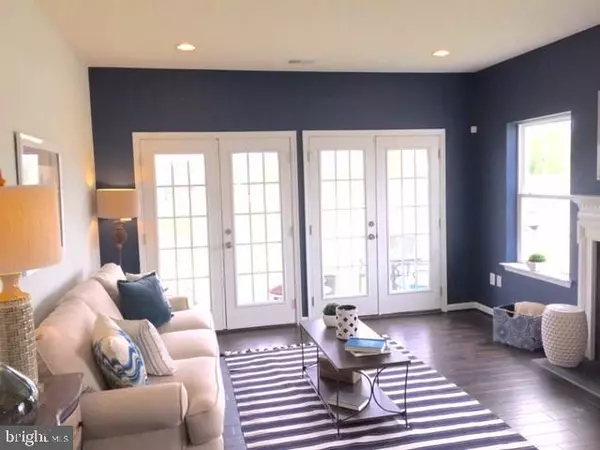$208,990
$219,900
5.0%For more information regarding the value of a property, please contact us for a free consultation.
3 Beds
3 Baths
2,242 SqFt
SOLD DATE : 05/26/2017
Key Details
Sold Price $208,990
Property Type Townhouse
Sub Type Interior Row/Townhouse
Listing Status Sold
Purchase Type For Sale
Square Footage 2,242 sqft
Price per Sqft $93
Subdivision Plantation Lakes
MLS Listing ID 1001199878
Sold Date 05/26/17
Style Other
Bedrooms 3
Full Baths 2
Half Baths 1
HOA Fees $121/ann
HOA Y/N Y
Abv Grd Liv Area 2,242
Originating Board SCAOR
Year Built 2017
Annual Tax Amount $2,800
Lot Size 3,049 Sqft
Acres 0.07
Property Description
As you enter Jefferson Model Foyer you see a formal dining room ,spacious upscale kitchen with granite counter tops, stainless steel appliances, island , pantry and breakfast bar. The master bedroom suite just off the kitchen and large living room area ,a full bath with tiled shower, double vanities, and large linen closet. There is a first floor half bath for guests. On the second floor you will step into a large family/loft area , two large bedrooms with spacious closets and full bath. This model allows first floor living and the space to expand as your needs increase. This homeoffers an optional but not required golf membership with ownership in the golf course with unlimited golf for the owner at the current cost of $89.00/month. Pictures are of the model. On site sales staff represent the owner only. See the sales consultant for additional incentives.
Location
State DE
County Sussex
Area Dagsboro Hundred (31005)
Interior
Interior Features Breakfast Area, Kitchen - Eat-In, Kitchen - Island, Combination Kitchen/Living, Pantry, Entry Level Bedroom
Hot Water Electric
Cooling Central A/C
Flooring Carpet, Hardwood, Tile/Brick
Equipment Dishwasher, Icemaker, Refrigerator, Microwave, Oven/Range - Gas, Water Heater
Furnishings No
Fireplace N
Window Features Insulated,Screens
Appliance Dishwasher, Icemaker, Refrigerator, Microwave, Oven/Range - Gas, Water Heater
Heat Source Natural Gas
Exterior
Exterior Feature Patio(s)
Garage Spaces 2.0
Pool In Ground
Amenities Available Basketball Courts, Bike Trail, Community Center, Fitness Center, Golf Club, Golf Course, Jog/Walk Path, Reserved/Assigned Parking, Tot Lots/Playground, Pool - Outdoor, Swimming Pool, Tennis Courts, Water/Lake Privileges
Water Access Y
Roof Type Shingle,Asphalt
Porch Patio(s)
Total Parking Spaces 2
Garage Y
Building
Story 2
Foundation Slab
Sewer Public Sewer
Water Public
Architectural Style Other
Level or Stories 2
Additional Building Above Grade
New Construction Y
Schools
School District Indian River
Others
Tax ID 133-6.00-1498.00
Ownership Fee Simple
SqFt Source Estimated
Acceptable Financing Conventional, FHA, USDA, VA
Listing Terms Conventional, FHA, USDA, VA
Financing Conventional,FHA,USDA,VA
Read Less Info
Want to know what your home might be worth? Contact us for a FREE valuation!

Our team is ready to help you sell your home for the highest possible price ASAP

Bought with Non Subscribing Member • Non Subscribing Office

43777 Central Station Dr, Suite 390, Ashburn, VA, 20147, United States
GET MORE INFORMATION

