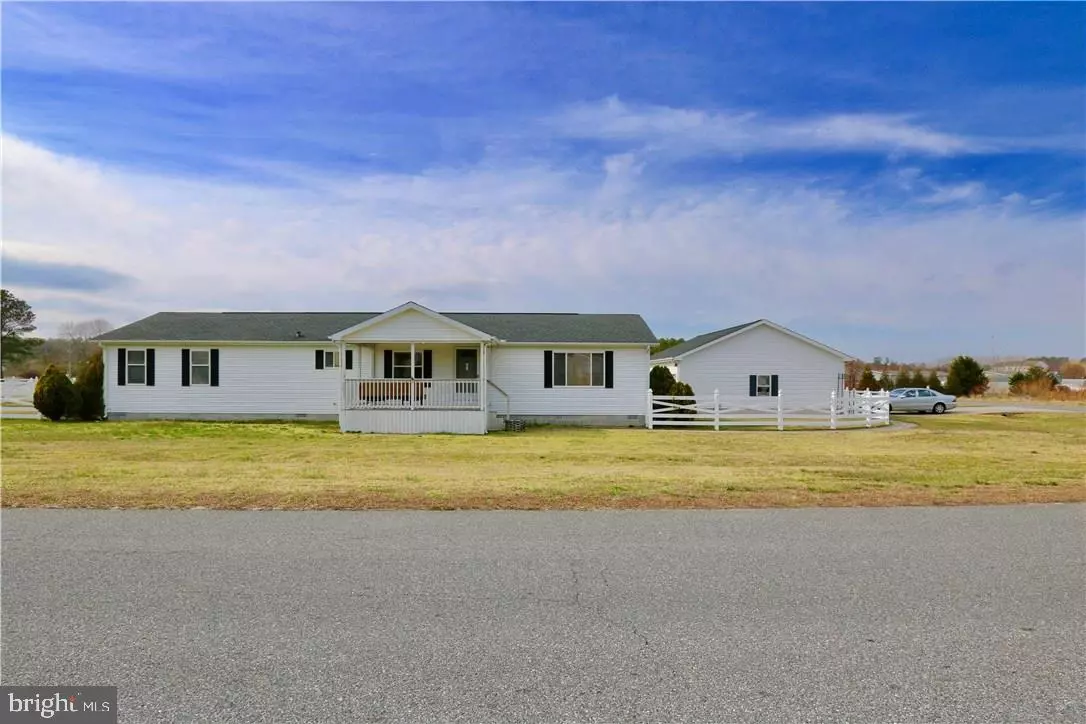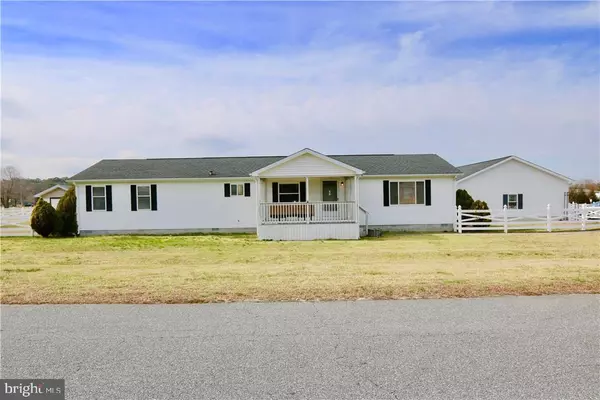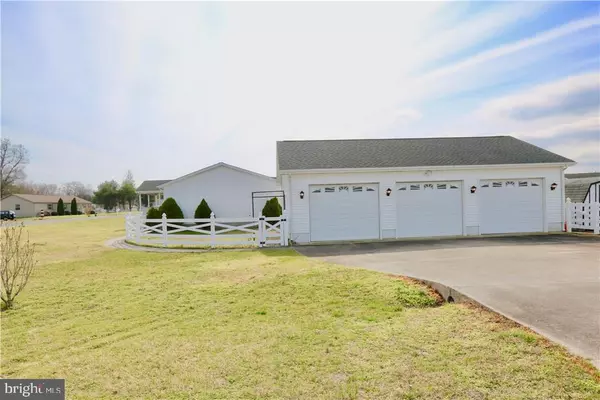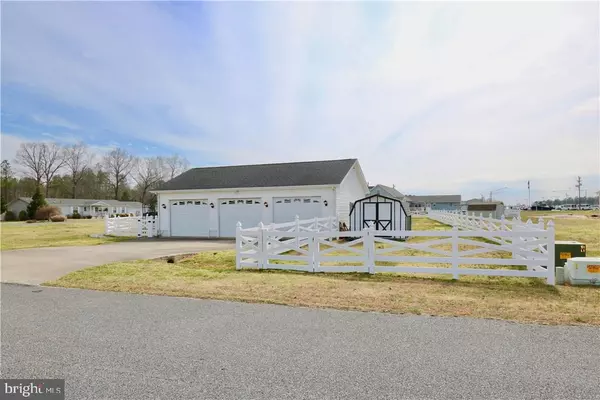$224,900
$210,000
7.1%For more information regarding the value of a property, please contact us for a free consultation.
3 Beds
2 Baths
1,600 SqFt
SOLD DATE : 12/27/2017
Key Details
Sold Price $224,900
Property Type Manufactured Home
Sub Type Manufactured
Listing Status Sold
Purchase Type For Sale
Square Footage 1,600 sqft
Price per Sqft $140
Subdivision John Burton Manor
MLS Listing ID 1001027284
Sold Date 12/27/17
Style Other,Class C
Bedrooms 3
Full Baths 2
HOA Y/N N
Abv Grd Liv Area 1,600
Originating Board SCAOR
Year Built 1997
Lot Size 0.430 Acres
Acres 0.43
Lot Dimensions 109'x188'+/-
Property Description
If your looking for a spacious 3 bedroom home with a large 28x40 garage then this is the property for you. Home features Cathedral Ceilings, Living room, family room, fireplace, a 12x23 covered porch in the back and a 12x15 covered porch in the front. Huge vinyl fenced yard with sidewalks and paved driveway. No HOA Fee! Call today for your appointment. Home is class C. room sizes and square footage are approximate
Location
State DE
County Sussex
Area Indian River Hundred (31008)
Rooms
Other Rooms Living Room, Dining Room, Primary Bedroom, Kitchen, Family Room, Additional Bedroom
Interior
Interior Features Entry Level Bedroom
Hot Water Electric
Heating Forced Air, Propane, Heat Pump(s)
Cooling Central A/C
Flooring Carpet, Vinyl
Equipment Dishwasher, Icemaker, Refrigerator, Oven/Range - Gas, Washer/Dryer Hookups Only, Water Heater
Furnishings No
Fireplace N
Appliance Dishwasher, Icemaker, Refrigerator, Oven/Range - Gas, Washer/Dryer Hookups Only, Water Heater
Heat Source Bottled Gas/Propane
Exterior
Parking Features Garage Door Opener
Fence Partially
Water Access N
Roof Type Shingle,Asphalt
Garage Y
Building
Story 1
Foundation Block
Sewer Gravity Sept Fld
Water Public
Architectural Style Other, Class C
Level or Stories 1
Additional Building Above Grade
New Construction N
Schools
School District Indian River
Others
Tax ID 234-29.00-862.00
Ownership Fee Simple
SqFt Source Estimated
Acceptable Financing Cash, Conventional
Listing Terms Cash, Conventional
Financing Cash,Conventional
Read Less Info
Want to know what your home might be worth? Contact us for a FREE valuation!

Our team is ready to help you sell your home for the highest possible price ASAP

Bought with JULIA ELLIS-HALL • Patterson-Schwartz-Rehoboth

43777 Central Station Dr, Suite 390, Ashburn, VA, 20147, United States
GET MORE INFORMATION






