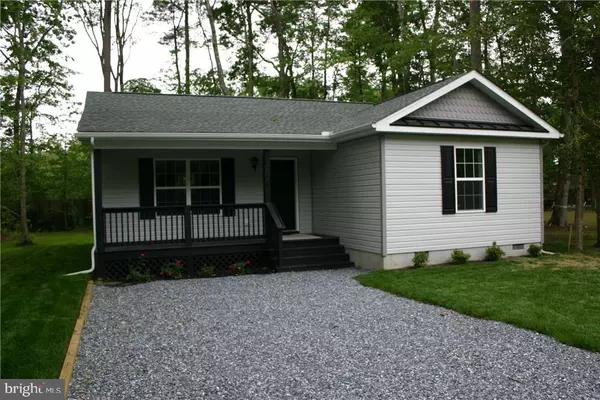$210,000
$219,900
4.5%For more information regarding the value of a property, please contact us for a free consultation.
3 Beds
2 Baths
1,300 SqFt
SOLD DATE : 11/28/2017
Key Details
Sold Price $210,000
Property Type Single Family Home
Sub Type Detached
Listing Status Sold
Purchase Type For Sale
Square Footage 1,300 sqft
Price per Sqft $161
Subdivision Shadydell Park
MLS Listing ID 1001217560
Sold Date 11/28/17
Style Coastal,Rambler,Ranch/Rambler
Bedrooms 3
Full Baths 2
HOA Fees $4/ann
HOA Y/N Y
Abv Grd Liv Area 1,300
Originating Board SCAOR
Year Built 2017
Lot Size 10,176 Sqft
Acres 0.23
Lot Dimensions 96 x109
Property Description
Move in ready. Custom built beach house with easy access to ocean beaches and other area amenities. Open floor plan with skylight in great room for added brightness. Three bedrooms and 2 full bathrooms. Kitchen includes granite countertops, range, microwave, disposal, and dishwasher. You will appreciate the one-floor living, the 6' x 20' front porch, and the maintenance free exterior. . This house will feel bigger than it looks and is a lot of house for he price this close to the beach. BUY EARLY BUYER AND HAVE THE OPPORTUNITY TO MAKE FINISHING SELECTIONS. Photos are for illustrations only as they were taken from a similar house built on another lot.
Location
State DE
County Sussex
Area Baltimore Hundred (31001)
Interior
Interior Features Attic, Combination Kitchen/Living, Entry Level Bedroom, Skylight(s)
Hot Water Electric
Heating Forced Air, Heat Pump(s)
Cooling Central A/C, Heat Pump(s)
Flooring Carpet, Laminated, Vinyl
Equipment Dishwasher, Disposal, Microwave, Oven/Range - Electric, Refrigerator, Water Heater
Furnishings No
Fireplace N
Appliance Dishwasher, Disposal, Microwave, Oven/Range - Electric, Refrigerator, Water Heater
Exterior
Exterior Feature Porch(es)
Garage Spaces 3.0
Fence Partially
Water Access N
Roof Type Architectural Shingle
Porch Porch(es)
Total Parking Spaces 3
Garage N
Building
Lot Description Cleared, Trees/Wooded
Story 1
Foundation Block, Crawl Space
Sewer Public Sewer
Water Well
Architectural Style Coastal, Rambler, Ranch/Rambler
Level or Stories 1
Additional Building Above Grade
Structure Type Vaulted Ceilings
New Construction Y
Schools
School District Indian River
Others
Tax ID 134-16.00-312.00
Ownership Fee Simple
SqFt Source Estimated
Acceptable Financing Cash, Conventional
Listing Terms Cash, Conventional
Financing Cash,Conventional
Read Less Info
Want to know what your home might be worth? Contact us for a FREE valuation!

Our team is ready to help you sell your home for the highest possible price ASAP

Bought with Non Subscribing Member • Non Subscribing Office

43777 Central Station Dr, Suite 390, Ashburn, VA, 20147, United States
GET MORE INFORMATION






