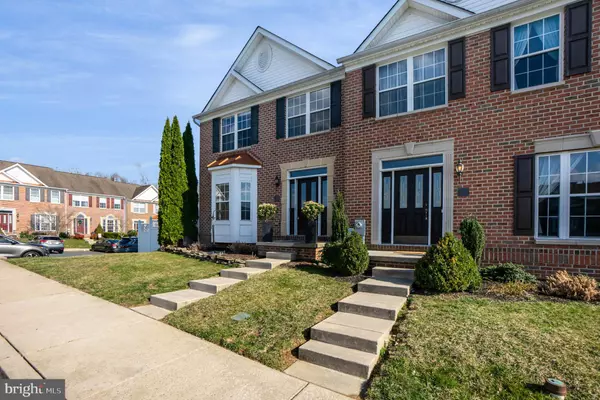$405,000
$360,000
12.5%For more information regarding the value of a property, please contact us for a free consultation.
4 Beds
4 Baths
2,636 SqFt
SOLD DATE : 04/22/2022
Key Details
Sold Price $405,000
Property Type Townhouse
Sub Type End of Row/Townhouse
Listing Status Sold
Purchase Type For Sale
Square Footage 2,636 sqft
Price per Sqft $153
Subdivision Emerald Hills
MLS Listing ID MDHR2010060
Sold Date 04/22/22
Style Colonial
Bedrooms 4
Full Baths 3
Half Baths 1
HOA Fees $57/qua
HOA Y/N Y
Abv Grd Liv Area 1,996
Originating Board BRIGHT
Year Built 2005
Annual Tax Amount $3,453
Tax Year 2022
Lot Size 4,687 Sqft
Acres 0.11
Property Description
This beautiful end of group townhome in the sought after community of Emerald Hills won't last. This home offers all the space you are looking for with with just under 3000 square feet on all 3 levels. It is one of the largest models in the neighborhood. The extra large corner lot with 6 foot vinyl fence gives you plenty of outside space to enjoy as well. The spacious floor plan, with open concept kitchen and family room, is sure to impress you. The kitchen's large island is a great feature for cooks who love plenty of counter space. There is also ample space for a full size table to entertain your friends and family. The upper level includes a large primary suite with 2 walk in closets, double sinks. and a soaker tub. The convenient upper level laundry room is another great feature. The walk out lower level includes a 4th bedroom plus another bonus room that could serve as a 5th bedroom, office space, den, hobby room, and more. Recent updates include brand new carpet on upper and lower level (2022), new refrigerator (2022), fresh paint (2022), foyer and powder room tile flooring( 2021), lower level Hvac (2021), water heater (2020), upstairs heat pump (2019) , and main level luxury vinyl planking (2017). The community includes a pool, exercise room, community center, and playground. Make an appointment soon as this will not last long.
Location
State MD
County Harford
Zoning R2 R3
Rooms
Other Rooms Living Room, Primary Bedroom, Bedroom 2, Bedroom 3, Bedroom 4, Kitchen, Game Room, Family Room, Den, Breakfast Room, Laundry
Basement Outside Entrance, Rear Entrance, Sump Pump, Full, Fully Finished, Walkout Level
Interior
Interior Features Breakfast Area, Kitchen - Country, Primary Bath(s), Upgraded Countertops, Crown Moldings, Window Treatments, Floor Plan - Open
Hot Water Natural Gas
Heating Forced Air
Cooling Central A/C
Equipment Washer/Dryer Hookups Only, Dishwasher, Disposal, Dryer, Exhaust Fan, Microwave, Refrigerator, Stove, Washer
Fireplace N
Appliance Washer/Dryer Hookups Only, Dishwasher, Disposal, Dryer, Exhaust Fan, Microwave, Refrigerator, Stove, Washer
Heat Source Electric, Natural Gas
Laundry Upper Floor
Exterior
Fence Rear, Vinyl
Waterfront N
Water Access N
Roof Type Asphalt
Accessibility None
Road Frontage City/County
Garage N
Building
Lot Description Corner
Story 3
Foundation Permanent
Sewer Public Sewer
Water Public
Architectural Style Colonial
Level or Stories 3
Additional Building Above Grade, Below Grade
Structure Type Dry Wall
New Construction N
Schools
School District Harford County Public Schools
Others
HOA Fee Include Common Area Maintenance
Senior Community No
Tax ID 1303371204
Ownership Fee Simple
SqFt Source Assessor
Special Listing Condition Standard
Read Less Info
Want to know what your home might be worth? Contact us for a FREE valuation!

Our team is ready to help you sell your home for the highest possible price ASAP

Bought with Irene Burke • Berkshire Hathaway HomeServices PenFed Realty

43777 Central Station Dr, Suite 390, Ashburn, VA, 20147, United States
GET MORE INFORMATION






