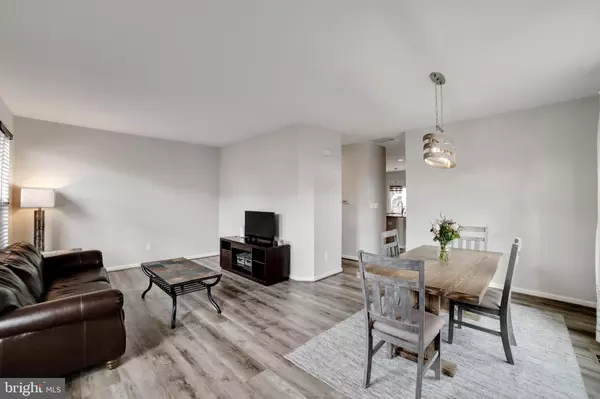$638,000
$599,900
6.4%For more information regarding the value of a property, please contact us for a free consultation.
3 Beds
4 Baths
2,450 SqFt
SOLD DATE : 04/22/2022
Key Details
Sold Price $638,000
Property Type Townhouse
Sub Type End of Row/Townhouse
Listing Status Sold
Purchase Type For Sale
Square Footage 2,450 sqft
Price per Sqft $260
Subdivision Stratford
MLS Listing ID VALO2022066
Sold Date 04/22/22
Style Colonial
Bedrooms 3
Full Baths 3
Half Baths 1
HOA Fees $74/qua
HOA Y/N Y
Abv Grd Liv Area 1,760
Originating Board BRIGHT
Year Built 2004
Annual Tax Amount $6,276
Tax Year 2021
Lot Size 3,485 Sqft
Acres 0.08
Property Description
Beautiful sun-filled end-unit townhome with over 2500 sq. ft. of living space. Newly installed luxury vinyl flooring, fresh paint and 9' ceilings draw you into the formal living and dining room. The open floor plan continues throughout the 1st floor into the spacious kitchen including granite counter tops, ample cabinet space and eat-in kitchen. Light continues to pour into the family room and den/office conveniently tucked away on the 1st floor. The fresh paint and new carpet continue through to the upper level with 3 large bedrooms. Master bedroom includes huge walk-in closet, his and her vanity, soaking tub and luxury shower. The huge basement include an over-sized family room, additional full bath and bonus room (could be 4th bedroom) with walk-in closet. Unfinished exercise room gives new owners the option to finish with a possible 5th bedroom or additional office. The end-unit, bonus side yard and steps off of the kitchen gives you easy access to the beautiful paver patio perfect for BBQs or entertaining guests around the fire pit. The Stratford community amenities include an out door pool, walking paths to private pond perfect for fishing and easy walking access to shopping. 1 car garage, driveway and 1 assigned parking space gives you ample parking. You wont find a townhome with more space, perfectly nested in a great community and easy access to downtown Leesburg with quick access to major commuter routes such as Dulles Greenway and Rt.7.
New Updates include: Fresh Paint and newly installed carpet and luxury vinyl flooring - 2022l; New HVAC - 2021; Granite counter tops and new roof - 2020
Location
State VA
County Loudoun
Zoning LB:PRC
Rooms
Other Rooms Living Room, Dining Room, Primary Bedroom, Bedroom 2, Bedroom 3, Kitchen, Game Room, Family Room, Den, Exercise Room, Laundry, Bonus Room
Basement Full, Daylight, Full, Partially Finished
Interior
Interior Features Family Room Off Kitchen, Kitchen - Country, Kitchen - Island, Kitchen - Table Space
Hot Water Natural Gas
Heating Forced Air
Cooling Central A/C, Heat Pump(s)
Flooring Luxury Vinyl Plank, Carpet
Fireplaces Number 1
Equipment Dishwasher, Disposal, Dryer, Exhaust Fan, Icemaker, Oven/Range - Gas, Refrigerator, Washer, Built-In Microwave
Fireplace Y
Window Features Double Pane
Appliance Dishwasher, Disposal, Dryer, Exhaust Fan, Icemaker, Oven/Range - Gas, Refrigerator, Washer, Built-In Microwave
Heat Source Central, Natural Gas
Laundry Upper Floor
Exterior
Exterior Feature Patio(s)
Parking Features Garage - Front Entry
Garage Spaces 2.0
Parking On Site 1
Amenities Available Pool - Outdoor, Tennis Courts, Bike Trail, Common Grounds, Lake
Water Access N
Roof Type Architectural Shingle
Accessibility None
Porch Patio(s)
Attached Garage 1
Total Parking Spaces 2
Garage Y
Building
Story 3
Foundation Slab, Concrete Perimeter
Sewer Public Sewer
Water Public
Architectural Style Colonial
Level or Stories 3
Additional Building Above Grade, Below Grade
Structure Type 9'+ Ceilings
New Construction N
Schools
Elementary Schools Frederick Douglass
High Schools Loudoun County
School District Loudoun County Public Schools
Others
HOA Fee Include Management,Pool(s),Snow Removal,Trash
Senior Community No
Tax ID 232195950000
Ownership Fee Simple
SqFt Source Assessor
Acceptable Financing Conventional, Cash
Listing Terms Conventional, Cash
Financing Conventional,Cash
Special Listing Condition Standard
Read Less Info
Want to know what your home might be worth? Contact us for a FREE valuation!

Our team is ready to help you sell your home for the highest possible price ASAP

Bought with Benjamin D Heisler • Pearson Smith Realty, LLC
43777 Central Station Dr, Suite 390, Ashburn, VA, 20147, United States
GET MORE INFORMATION






