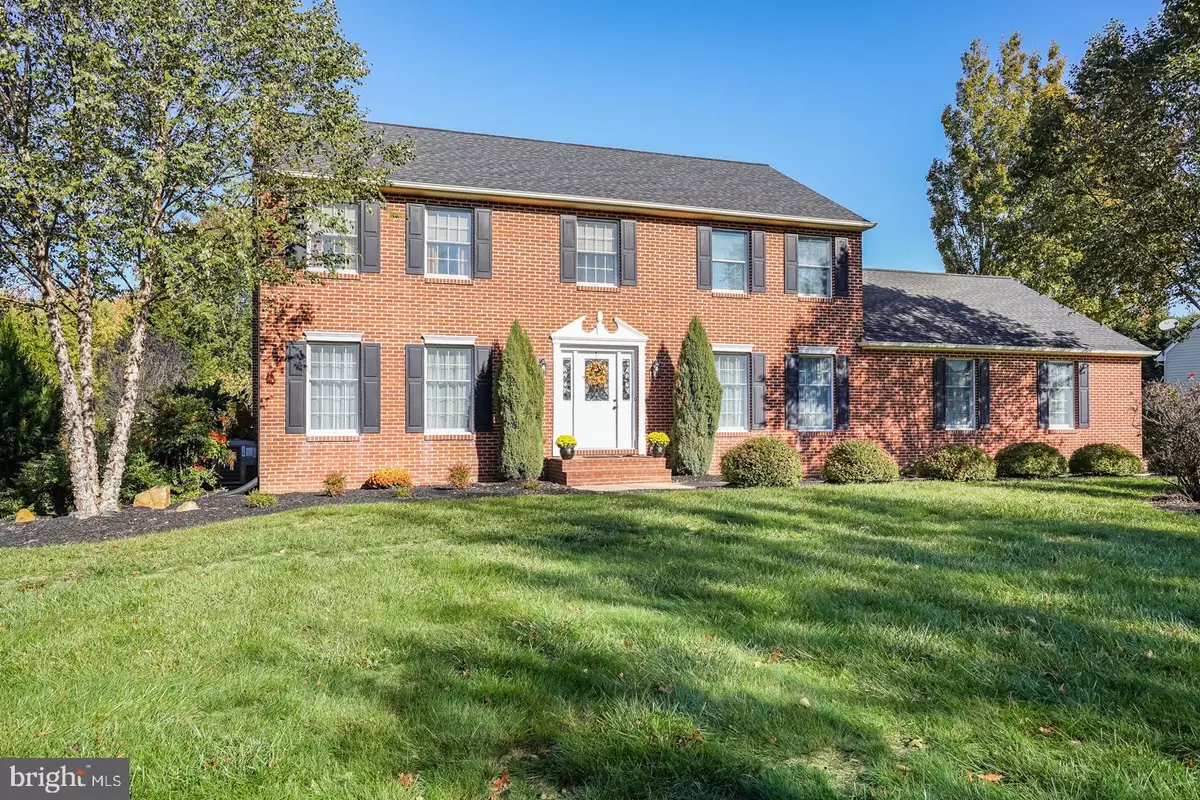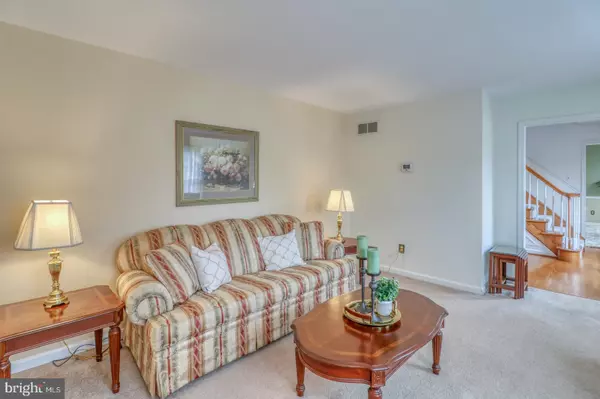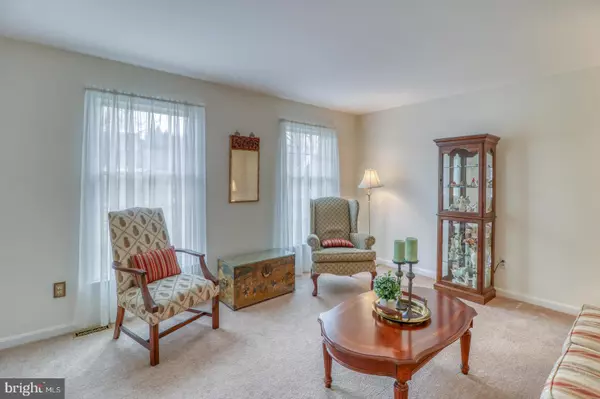$540,000
$494,900
9.1%For more information regarding the value of a property, please contact us for a free consultation.
4 Beds
3 Baths
2,400 SqFt
SOLD DATE : 04/22/2022
Key Details
Sold Price $540,000
Property Type Single Family Home
Sub Type Detached
Listing Status Sold
Purchase Type For Sale
Square Footage 2,400 sqft
Price per Sqft $225
Subdivision Commodore Ests Ii
MLS Listing ID DENC2019046
Sold Date 04/22/22
Style Colonial
Bedrooms 4
Full Baths 2
Half Baths 1
HOA Fees $14/ann
HOA Y/N Y
Abv Grd Liv Area 2,400
Originating Board BRIGHT
Year Built 1994
Annual Tax Amount $3,482
Tax Year 2021
Lot Size 1.030 Acres
Acres 1.03
Lot Dimensions 135.00 x 335.90
Property Description
Location, location, location! Beautiful, Brick front Colonial in the desirable community of Commodore Estates II, located in the Appoquinimink School District. This home has been lovingly maintained and improved by the current owners. Step inside the wide center foyer flanked by a formal Living and Dining Room. The gleaming hardwood flooring and wainscoting lead to the beautifully remodeled eat-in kitchen. Maple cabinetry stained with a light Cherry finish, granite counters, tile black splash and Bamboo flooring. The soft close cabinets have pull out shelving, baking sheet, pantry and trash cabinets for your convenience. The family room focal point is the wood burning fireplace with raised brick hearth. Curl up in front of a roaring fire to read, watch tv, or entertain guests. If the weather is too nice to be inside, step out into the relaxing screened in porch, or out onto the paver patio with built in fire pit to enjoy the tranquil backyard setting. This yard has been landscaped with lots of flowering ornamental trees and shrubbery to bloom from spring through fall. Flowering Plums, Redbuds, Flowering Cherry, Crepe myrtles, Rose of Sharon, Broom bush, Butterfly bush, Azaleas, Rose bushes & Winder Blooming Camellia just to name a few. Back inside, you will notice the rooms are all spacious. Upstairs you will find the generously sized main bedroom has his & hers walk-in closets, updated en-suite bath has double bowl vanity and a walk-in tiled shower and linen closet. There are 3 other good size bedrooms with ample closet space in each. The hall bath also has a linen closet and there is a 3rd linen closet in the hallway! Wait, theres more. The full finished basement offers more living space and endless possibilities for all your needs. This home is not short on storage space. They have literally made use of every inch of this beautiful home. New carpet and professionally painted throughout much of the home. Step out into the OVERSIZED garage and you will appreciate both room for cars and work area. There is a utility sink with hot and cold running water for all your projects, or yard working needs. Garage has tall ceiling, so you could store things overhead if needed. Garage attic has pull down stairs with partial flooring area for even more storage! Roof replaced in 2017, Furnace is 8 yrs old, A/C is 4 yrs old, water softener system is 2 yrs old. Great location in Middletown and close to major routes for commuting. Come check it out before its gone! Showings begin Friday March 11.
Location
State DE
County New Castle
Area South Of The Canal (30907)
Zoning NC40
Rooms
Other Rooms Living Room, Dining Room, Bedroom 2, Bedroom 3, Bedroom 4, Kitchen, Family Room, Bedroom 1, Other, Office, Recreation Room, Hobby Room
Basement Fully Finished
Interior
Hot Water Propane
Heating Heat Pump(s)
Cooling Central A/C
Flooring Bamboo, Carpet, Ceramic Tile, Hardwood
Fireplaces Number 1
Fireplace Y
Heat Source Electric, Propane - Leased
Exterior
Parking Features Garage - Side Entry, Oversized
Garage Spaces 2.0
Water Access N
Roof Type Architectural Shingle
Accessibility None
Attached Garage 2
Total Parking Spaces 2
Garage Y
Building
Story 2
Foundation Concrete Perimeter
Sewer On Site Septic
Water Well
Architectural Style Colonial
Level or Stories 2
Additional Building Above Grade, Below Grade
New Construction N
Schools
School District Appoquinimink
Others
Senior Community No
Tax ID 13-013.40-057
Ownership Fee Simple
SqFt Source Assessor
Acceptable Financing Cash, Conventional, FHA, VA, USDA
Listing Terms Cash, Conventional, FHA, VA, USDA
Financing Cash,Conventional,FHA,VA,USDA
Special Listing Condition Standard
Read Less Info
Want to know what your home might be worth? Contact us for a FREE valuation!

Our team is ready to help you sell your home for the highest possible price ASAP

Bought with William Webster • EXP Realty, LLC

43777 Central Station Dr, Suite 390, Ashburn, VA, 20147, United States
GET MORE INFORMATION






