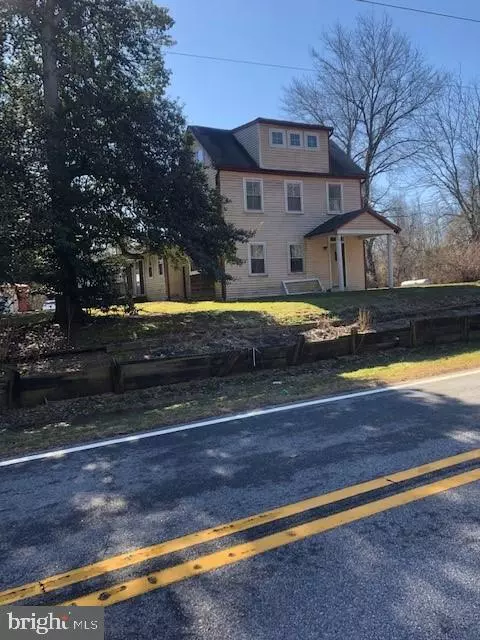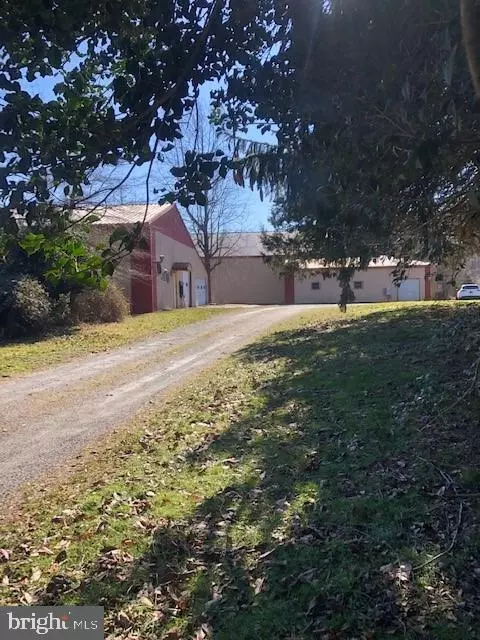$450,000
$490,000
8.2%For more information regarding the value of a property, please contact us for a free consultation.
4 Beds
3 Baths
3,300 SqFt
SOLD DATE : 04/27/2022
Key Details
Sold Price $450,000
Property Type Single Family Home
Sub Type Detached
Listing Status Sold
Purchase Type For Sale
Square Footage 3,300 sqft
Price per Sqft $136
Subdivision None Available
MLS Listing ID DENC2018898
Sold Date 04/27/22
Style Colonial
Bedrooms 4
Full Baths 2
Half Baths 1
HOA Y/N N
Abv Grd Liv Area 3,300
Originating Board BRIGHT
Year Built 1870
Annual Tax Amount $1,187
Tax Year 2021
Lot Size 11.160 Acres
Acres 11.16
Lot Dimensions 652.30 x 575.00
Property Description
This property has much to offer - 3300 sq ft of living area that has an in-law suite with living/dining combo, kitchen, 1 bedroom, 1 bath. The main house has living room, kitchen, dining room, sunroom, 1 1/2 baths and 3 bedrooms, attached garage. The property has 11+/- acres that is adjacent to Blackbird Forrest. There are 3 metal buildings totaling 14,000+/- sq. ft. Building #1 is a drive through (designed for a Gooseneck) and floor is ventilated for hay/straw storage. Building #2 includes office, machine shop, paint shop, and storage. Bldg. # 3 has 3 stalls and a wood shop. Two of the buildings have water and electric. The septic is presumed to be a pressurized system. Any home/well/septic inspections are for buyers information only.
Location
State DE
County New Castle
Area South Of The Canal (30907)
Zoning SR
Rooms
Other Rooms Living Room, Dining Room, Kitchen, Sun/Florida Room, In-Law/auPair/Suite, Laundry, Office
Basement Other
Main Level Bedrooms 1
Interior
Hot Water Electric
Cooling Central A/C
Fireplaces Type Non-Functioning
Fireplace Y
Heat Source Propane - Leased
Laundry Main Floor, Hookup
Exterior
Garage Garage - Rear Entry
Garage Spaces 1.0
Fence Partially
Water Access N
Accessibility None
Attached Garage 1
Total Parking Spaces 1
Garage Y
Building
Lot Description Backs - Parkland
Story 2
Foundation Other
Sewer Pressure Dose
Water Well
Architectural Style Colonial
Level or Stories 2
Additional Building Above Grade, Below Grade
New Construction N
Schools
School District Smyrna
Others
Senior Community No
Tax ID 15-025.00-035-025.00
Ownership Fee Simple
SqFt Source Assessor
Acceptable Financing Cash, Conventional
Horse Property Y
Listing Terms Cash, Conventional
Financing Cash,Conventional
Special Listing Condition Standard
Read Less Info
Want to know what your home might be worth? Contact us for a FREE valuation!

Our team is ready to help you sell your home for the highest possible price ASAP

Bought with Sandra L Massari • RE/MAX Excellence - Kennett Square

43777 Central Station Dr, Suite 390, Ashburn, VA, 20147, United States
GET MORE INFORMATION






