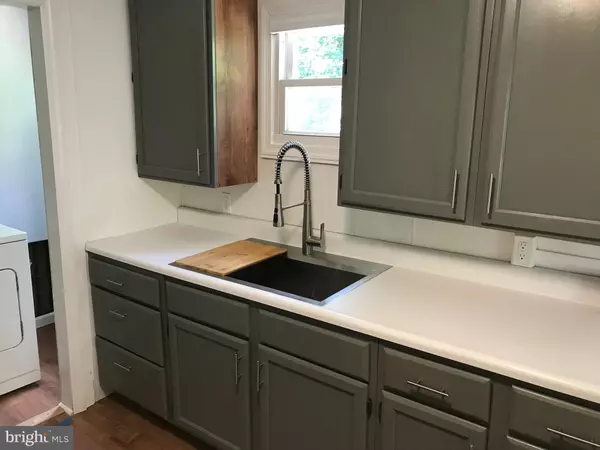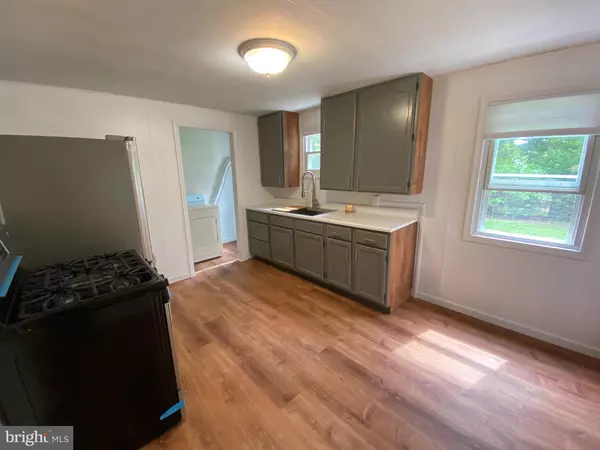$245,000
$240,000
2.1%For more information regarding the value of a property, please contact us for a free consultation.
4 Beds
1 Bath
1,178 SqFt
SOLD DATE : 05/03/2022
Key Details
Sold Price $245,000
Property Type Single Family Home
Sub Type Detached
Listing Status Sold
Purchase Type For Sale
Square Footage 1,178 sqft
Price per Sqft $207
Subdivision Nassau Ii
MLS Listing ID NJME2002864
Sold Date 05/03/22
Style Cape Cod
Bedrooms 4
Full Baths 1
HOA Y/N N
Abv Grd Liv Area 1,178
Originating Board BRIGHT
Year Built 1950
Annual Tax Amount $5,688
Tax Year 2021
Lot Size 5,000 Sqft
Acres 0.11
Lot Dimensions 50.00 x 100.00
Property Description
Welcome Home! Renovated 4 Bedroom 1 Bathroom Cape Cod home. NEW Energy Efficient Cool Roof! Renovated Kitchen with NEW Stainless Steel Appliances, NEW Kohler High Arc Faucet and Large Stainless Sink. NEW Lifeproof waterproof oak wood look flooring. Solid hardwood floors in 2 Bedrooms and Living Room. Fresh Neutral Paint throughout. Main Floor Laundry Room with Washer and Dryer. Spacious Fenced Backyard great for pets! Backyard concrete patio for BBQ and parties. Large Full Unfinished Basement with BILCO walkout doors and lots of storage space. Off street asphalt driveway parking for 1-2 cars. NEW LG French Door Stainless Steel Fridge with 2 year warranty. NEW Gas Oven, Cooktop and Range with warranty. Rent rooms at $600 each to students or professionals to pay the whole mortgage and live for free! Whole house rental investment opportunity at $2800/mo ($700/bed plus utilities). More pictures and details coming soon! Measurements and info approximate. Come tour and write your offer today! NEW roof installed Nov 2021 with 10 year limited warranty by FANA. Owner to replace basement BILCO door and install basement waterproofing system.
Location
State NJ
County Mercer
Area Ewing Twp (21102)
Zoning R-2
Rooms
Other Rooms Living Room, Bedroom 2, Bedroom 3, Bedroom 4, Kitchen, Basement, Bedroom 1, Laundry, Bathroom 1
Basement Interior Access, Outside Entrance, Unfinished, Walkout Stairs, Windows
Main Level Bedrooms 2
Interior
Hot Water Natural Gas
Heating Central, Forced Air
Cooling Window Unit(s)
Fireplace N
Heat Source Natural Gas, Electric
Laundry Main Floor, Has Laundry, Dryer In Unit, Washer In Unit
Exterior
Garage Spaces 2.0
Fence Fully, Rear
Water Access N
Roof Type Shingle
Accessibility None
Total Parking Spaces 2
Garage N
Building
Story 2
Sewer Public Sewer
Water Public
Architectural Style Cape Cod
Level or Stories 2
Additional Building Above Grade, Below Grade
New Construction N
Schools
High Schools Ewing H.S.
School District Ewing Township Public Schools
Others
Pets Allowed Y
Senior Community No
Tax ID 02-00118 03-00069
Ownership Fee Simple
SqFt Source Assessor
Acceptable Financing Cash, Conventional, FHA, VA, Negotiable
Listing Terms Cash, Conventional, FHA, VA, Negotiable
Financing Cash,Conventional,FHA,VA,Negotiable
Special Listing Condition Standard
Pets Description No Pet Restrictions
Read Less Info
Want to know what your home might be worth? Contact us for a FREE valuation!

Our team is ready to help you sell your home for the highest possible price ASAP

Bought with Judith R Meghnagi • EXP Realty, LLC

43777 Central Station Dr, Suite 390, Ashburn, VA, 20147, United States
GET MORE INFORMATION






