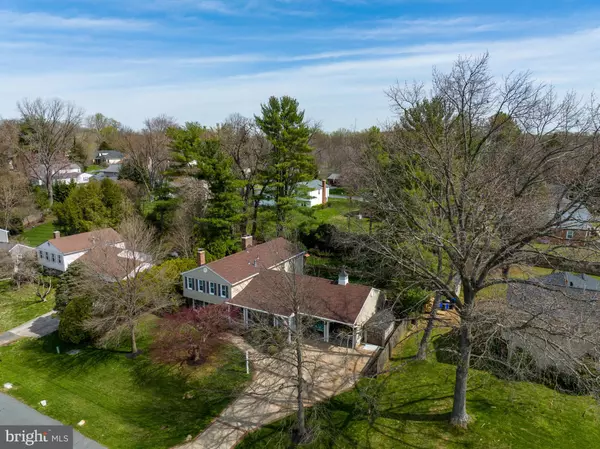$840,000
$750,000
12.0%For more information regarding the value of a property, please contact us for a free consultation.
5 Beds
3 Baths
3,138 SqFt
SOLD DATE : 05/06/2022
Key Details
Sold Price $840,000
Property Type Single Family Home
Sub Type Detached
Listing Status Sold
Purchase Type For Sale
Square Footage 3,138 sqft
Price per Sqft $267
Subdivision Manor Lake
MLS Listing ID MDMC2046652
Sold Date 05/06/22
Style Split Level
Bedrooms 5
Full Baths 3
HOA Y/N N
Abv Grd Liv Area 2,838
Originating Board BRIGHT
Year Built 1970
Annual Tax Amount $6,486
Tax Year 2022
Lot Size 0.344 Acres
Acres 0.34
Property Description
Welcome to one of the most beautiful and largest homes in the neighborhood(nearly 3500 total sq ft), located on a no-thru street with paths connecting to Lake Frank and the Rock Creek Trail. The expanded kitchen includes granite counter tops, stainless steel appliances, and is centered with an island that includes a built in gas range. Hardwood floors, solid wood doors, fresh paint, and new carpet, with plenty of natural sunlight throughout; the upkeep and care taken on this property show. Three masonry fireplaces, two with wood burning stove inserts, ideally located in the living room and family room. The Owners suite provides its own oasis. Sit and relax in the sitting room in front of the natural gas fireplace, enjoy a relaxing soak in the two-person soaking tub, or simply nap in your private suite, away from the hustle and bustle of the home. The main level provides plenty of space to entertain your guests in the spacious family room, which opens to the professionally landscaped yard and slate patio, perfect for outdoor entertaining. Enjoy your evening dessert on the private front porch with brick trimmed slate-watching the sunset. Dont forget the over-sized two-car garage/workshop with enough space to spread out and work on multiple projects, and plenty of room left to park your cars! Located a short 7 minutes to the ICC or Rockville Metro and a few blocks to the Rock Creek Village Shopping Centers grocery shopping and restaurants.
Location
State MD
County Montgomery
Zoning R200
Rooms
Other Rooms Living Room, Dining Room, Primary Bedroom, Bedroom 2, Bedroom 3, Bedroom 4, Bedroom 5, Kitchen, Family Room, Basement, Breakfast Room, Laundry, Bathroom 2, Bathroom 3, Primary Bathroom
Basement Poured Concrete, Partially Finished
Main Level Bedrooms 1
Interior
Interior Features Attic, Breakfast Area, Built-Ins, Carpet, Ceiling Fan(s), Crown Moldings, Dining Area, Entry Level Bedroom, Formal/Separate Dining Room, Kitchen - Gourmet, Kitchen - Island, Kitchen - Table Space, Primary Bath(s), Soaking Tub, Upgraded Countertops, Walk-in Closet(s), Window Treatments, Wood Floors, Wood Stove
Hot Water Natural Gas, 60+ Gallon Tank
Heating Forced Air
Cooling Central A/C, Programmable Thermostat, Zoned
Flooring Carpet, Ceramic Tile, Marble, Hardwood
Fireplaces Number 3
Fireplaces Type Brick, Fireplace - Glass Doors, Flue for Stove, Gas/Propane, Insert, Mantel(s), Marble
Equipment Cooktop, Dishwasher, Disposal, Dryer - Electric, Dryer - Front Loading, Microwave, Oven - Double, Oven - Wall, Oven/Range - Electric, Refrigerator, Stainless Steel Appliances, Washer - Front Loading, Washer/Dryer Stacked
Fireplace Y
Window Features Double Hung,Double Pane
Appliance Cooktop, Dishwasher, Disposal, Dryer - Electric, Dryer - Front Loading, Microwave, Oven - Double, Oven - Wall, Oven/Range - Electric, Refrigerator, Stainless Steel Appliances, Washer - Front Loading, Washer/Dryer Stacked
Heat Source Natural Gas
Laundry Main Floor, Has Laundry
Exterior
Exterior Feature Patio(s), Porch(es)
Parking Features Additional Storage Area, Garage - Front Entry, Garage Door Opener, Inside Access, Oversized
Garage Spaces 7.0
Fence Fully, Wood
Utilities Available Under Ground
Water Access N
Roof Type Architectural Shingle
Street Surface Black Top,Paved
Accessibility None
Porch Patio(s), Porch(es)
Attached Garage 2
Total Parking Spaces 7
Garage Y
Building
Lot Description No Thru Street, Front Yard, Rear Yard
Story 3
Foundation Slab
Sewer Public Sewer
Water Public
Architectural Style Split Level
Level or Stories 3
Additional Building Above Grade, Below Grade
Structure Type Dry Wall
New Construction N
Schools
Elementary Schools Flower Valley
Middle Schools Earle B. Wood
High Schools Rockville
School District Montgomery County Public Schools
Others
Pets Allowed Y
Senior Community No
Tax ID 160800751173
Ownership Fee Simple
SqFt Source Assessor
Acceptable Financing Cash, Conventional, FHA, VA
Horse Property N
Listing Terms Cash, Conventional, FHA, VA
Financing Cash,Conventional,FHA,VA
Special Listing Condition Standard
Pets Allowed No Pet Restrictions
Read Less Info
Want to know what your home might be worth? Contact us for a FREE valuation!

Our team is ready to help you sell your home for the highest possible price ASAP

Bought with Lisa E Kittleman • Keller Williams Integrity

43777 Central Station Dr, Suite 390, Ashburn, VA, 20147, United States
GET MORE INFORMATION





