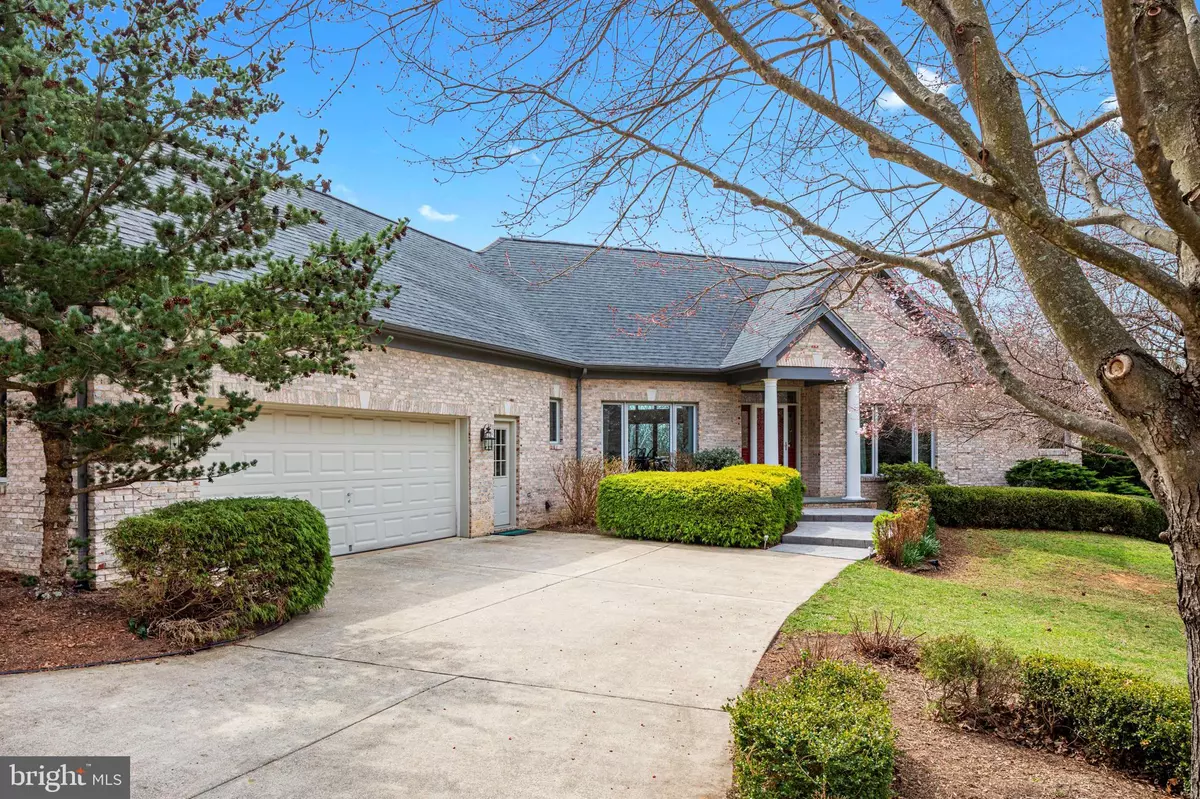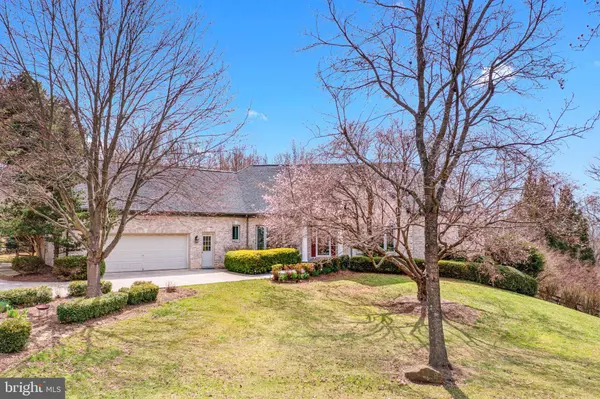$980,000
$925,000
5.9%For more information regarding the value of a property, please contact us for a free consultation.
4 Beds
3 Baths
4,255 SqFt
SOLD DATE : 05/06/2022
Key Details
Sold Price $980,000
Property Type Single Family Home
Sub Type Detached
Listing Status Sold
Purchase Type For Sale
Square Footage 4,255 sqft
Price per Sqft $230
Subdivision Stoneleigh
MLS Listing ID VALO2022432
Sold Date 05/06/22
Style Raised Ranch/Rambler
Bedrooms 4
Full Baths 2
Half Baths 1
HOA Fees $22/ann
HOA Y/N Y
Abv Grd Liv Area 2,383
Originating Board BRIGHT
Year Built 1997
Annual Tax Amount $8,128
Tax Year 2021
Lot Size 2.270 Acres
Acres 2.27
Property Description
TWO PRIVATE ACRES are the perfect setting for this custom brick home built by local University Homes. Located in the beautiful STONELEIGH golf community. Hard to find MAIN LEVEL LIVING features cathedral ceilings, stacked stone fireplace, a sunny and open layout and over 4000sf of finished living space. This is a home that has a very big connection to nature. The soaring windows of the great room look out on the serene backyard, a huge Sycamore and other mature trees that are stunning year round. The beautifully landscaped backyard is surrounded by 4 board fencing and backs to trees. also in the back you will find a large fire pit ring and a great storage/gardening shed. This yard is truly an escape from all the hustle and bustle and you can enjoy nature and wildlife. The open floor plan allows for an easy flow between kitchen, dining and great room. Indoor/outdoor living was a definite consideration in the design of this home. Several rooms connect with sliding doors to the multi level Trex decks. The outdoor spaces are the perfect spots to entertain, relax with your morning coffee or just enjoy nature. The main level boasts a large owner's suite with a huge walk in closet and spacious bath. Also on this level is a private office, separate breakfast room off of the kitchen, laundry room and half bath. The open stairwell leads to the garden level where you will find 3 additional bedrooms, a full bath and a large family room with fireplace that leads to a screened in porch. Roof replaced in 2022 with architectural shingles. Sought after Stoneleigh Country Club offers memberships where you can enjoy golf, tennis, pickleball and pool. A charming historic stone clubhouse has a lovely restaurant with indoor and outdoor dining. Located right off of Rt 7 makes commuting a breeze and very easy to get to local restaurants, wineries and all the outdoor activities that Western Loudoun has to offer. This is a beautiful and unique home that you will not want to miss.
Location
State VA
County Loudoun
Zoning JLMA3
Rooms
Other Rooms Living Room, Dining Room, Kitchen, Breakfast Room, Laundry, Office, Recreation Room, Storage Room, Screened Porch
Basement Connecting Stairway, Daylight, Full, Heated, Outside Entrance, Windows, Walkout Level
Main Level Bedrooms 1
Interior
Interior Features Combination Dining/Living, Dining Area, Entry Level Bedroom, Floor Plan - Open, Kitchen - Island, Kitchen - Gourmet, Pantry, Stall Shower, Store/Office, Walk-in Closet(s), Window Treatments, Wood Floors, Breakfast Area
Hot Water Electric
Heating Forced Air
Cooling Central A/C
Flooring Wood
Fireplaces Number 2
Fireplaces Type Stone, Screen, Gas/Propane
Equipment Cooktop, Dishwasher, Disposal, Dryer, Icemaker, Microwave, Oven - Double, Oven/Range - Gas, Washer
Fireplace Y
Appliance Cooktop, Dishwasher, Disposal, Dryer, Icemaker, Microwave, Oven - Double, Oven/Range - Gas, Washer
Heat Source Propane - Owned
Exterior
Exterior Feature Deck(s), Enclosed, Screened
Garage Garage - Front Entry, Garage Door Opener, Inside Access, Oversized
Garage Spaces 4.0
Fence Board
Utilities Available Cable TV, Propane
Waterfront N
Water Access N
Roof Type Architectural Shingle
Accessibility None
Porch Deck(s), Enclosed, Screened
Attached Garage 2
Total Parking Spaces 4
Garage Y
Building
Lot Description Backs to Trees, Cleared, Landscaping, Premium, Private, Rear Yard, Rural, Secluded
Story 2
Foundation Brick/Mortar
Sewer Public Sewer
Water Public
Architectural Style Raised Ranch/Rambler
Level or Stories 2
Additional Building Above Grade, Below Grade
New Construction N
Schools
Elementary Schools Mountain View
Middle Schools Harmony
High Schools Woodgrove
School District Loudoun County Public Schools
Others
Pets Allowed Y
Senior Community No
Tax ID 611206342000
Ownership Fee Simple
SqFt Source Estimated
Acceptable Financing Cash, Conventional, VA
Horse Property N
Listing Terms Cash, Conventional, VA
Financing Cash,Conventional,VA
Special Listing Condition Standard
Pets Description No Pet Restrictions
Read Less Info
Want to know what your home might be worth? Contact us for a FREE valuation!

Our team is ready to help you sell your home for the highest possible price ASAP

Bought with Wendy E Lord • RE/MAX Town Center

43777 Central Station Dr, Suite 390, Ashburn, VA, 20147, United States
GET MORE INFORMATION






