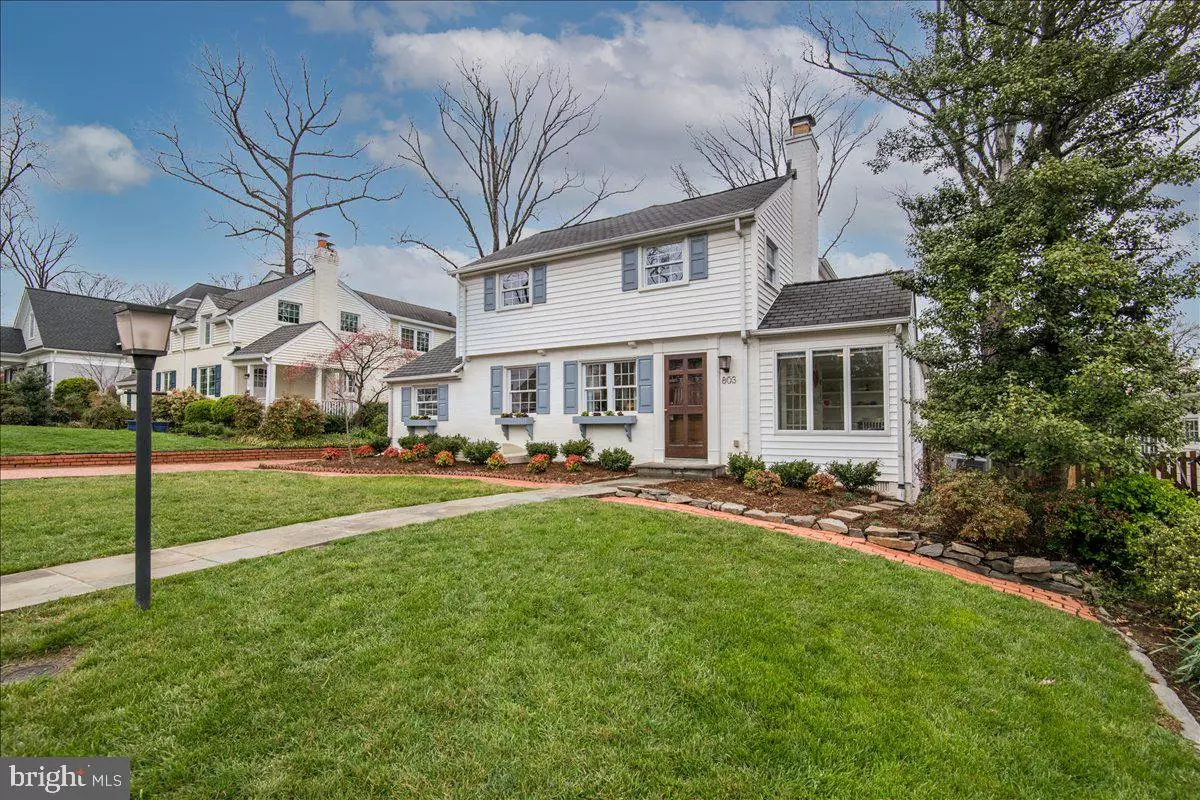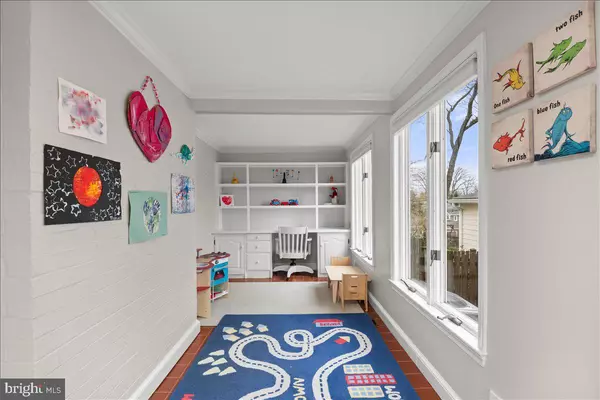$1,407,002
$1,295,000
8.6%For more information regarding the value of a property, please contact us for a free consultation.
3 Beds
3 Baths
2,866 SqFt
SOLD DATE : 05/09/2022
Key Details
Sold Price $1,407,002
Property Type Single Family Home
Sub Type Detached
Listing Status Sold
Purchase Type For Sale
Square Footage 2,866 sqft
Price per Sqft $490
Subdivision Beverley Hills
MLS Listing ID VAAX2010022
Sold Date 05/09/22
Style Cape Cod
Bedrooms 3
Full Baths 2
Half Baths 1
HOA Y/N N
Abv Grd Liv Area 2,366
Originating Board BRIGHT
Year Built 1938
Annual Tax Amount $12,977
Tax Year 2021
Lot Size 7,620 Sqft
Acres 0.17
Property Description
A bright star in the community of Beverley Hills - 803 Beverley Drive is the quintessential make this house your home home, and should now become part of YOUR story! Built in 1938, this cape cod style pre-war era residence has been expanded and harmoniously merges with the modern essentials of today. Cross the threshold to a welcoming living room with a wood-burning fireplace, where family and friends immediately feel the warmth of the setting. This space seamlessly opens to all areas on the main level, making the flow ideal for everyday living and comfortable while entertaining. Time flies while relaxing in the brilliant sunroom with built-in desk and shelves - a very versatile space. Set up for elegant or casual dinners in the separate dining room conveniently located off the kitchen. The mudroom and powder room, designed by HGTV Home Architect, is guaranteed to be a talking point during your first house-warming party. Youll spend most of your time in the gorgeous kitchen/family room area where multi-tasking will become second nature: think about meal prep while watching/listening to the latest on Netflix. The kitchen boasts all you could ever dream of: ample storage space, a center island with a breakfast bar (five bar stools) and sink, a gas cooktop, granite countertops, stainless steel appliances, a French door refrigerator with water dispenser/ice maker, and a backsplash that adds a pop of interest. Moving to the upper level, composed of three bedrooms and two full baths, the primary suite steals the show. A true retreat that is spacious, and features two closets, an ensuite with updated vanity, and a shower with sliding glass doors. It's large enough to accommodate multiple dressers, an office setup, and a Peloton. The lower level is fully finished and offers a rec room/second family room, built-in shelves for your collections, and a large storage room and utility room. Outdoor space is more important than ever these days. The main level kitchen/family room accesses a porch and deck perfect for BBQs, unwinding with a cocktail, and watching over pets/guests/family as they play in the large fenced yard. Lots of storage to hide your out-of-season items can be found in the shed attached to the carport, the attic, and the basement. Parking is available, on the street, in the driveway, and under the carport - youve got lots of options.
Location
State VA
County Alexandria City
Zoning R 8
Rooms
Other Rooms Living Room, Dining Room, Primary Bedroom, Bedroom 2, Bedroom 3, Kitchen, Family Room, Sun/Florida Room, Laundry, Recreation Room, Storage Room, Bathroom 1, Bathroom 2, Primary Bathroom
Basement Daylight, Partial, Fully Finished, Shelving, Windows, Connecting Stairway
Interior
Interior Features Built-Ins, Dining Area, Family Room Off Kitchen, Carpet, Crown Moldings, Floor Plan - Open, Formal/Separate Dining Room, Kitchen - Gourmet, Kitchen - Island, Primary Bath(s), Recessed Lighting, Tub Shower, Upgraded Countertops, Wood Floors, Window Treatments
Hot Water Electric
Heating Forced Air
Cooling Central A/C
Flooring Hardwood, Carpet
Fireplaces Number 1
Fireplaces Type Screen, Mantel(s), Wood
Equipment Built-In Range, Dryer, Disposal, Dishwasher, Exhaust Fan, Microwave, Refrigerator, Washer, Built-In Microwave, Icemaker, Oven/Range - Gas, Range Hood, Stainless Steel Appliances
Fireplace Y
Appliance Built-In Range, Dryer, Disposal, Dishwasher, Exhaust Fan, Microwave, Refrigerator, Washer, Built-In Microwave, Icemaker, Oven/Range - Gas, Range Hood, Stainless Steel Appliances
Heat Source Natural Gas
Laundry Main Floor
Exterior
Exterior Feature Screened, Deck(s), Patio(s)
Garage Spaces 1.0
Fence Rear, Wood
Waterfront N
Water Access N
Accessibility None
Porch Screened, Deck(s), Patio(s)
Total Parking Spaces 1
Garage N
Building
Lot Description Landscaping
Story 3
Foundation Permanent
Sewer Public Sewer
Water Public
Architectural Style Cape Cod
Level or Stories 3
Additional Building Above Grade, Below Grade
New Construction N
Schools
Elementary Schools George Mason
Middle Schools George Washington
High Schools Alexandria City
School District Alexandria City Public Schools
Others
Senior Community No
Tax ID 014.03-12-39
Ownership Fee Simple
SqFt Source Assessor
Special Listing Condition Standard
Read Less Info
Want to know what your home might be worth? Contact us for a FREE valuation!

Our team is ready to help you sell your home for the highest possible price ASAP

Bought with Sue S Goodhart • Compass

43777 Central Station Dr, Suite 390, Ashburn, VA, 20147, United States
GET MORE INFORMATION






