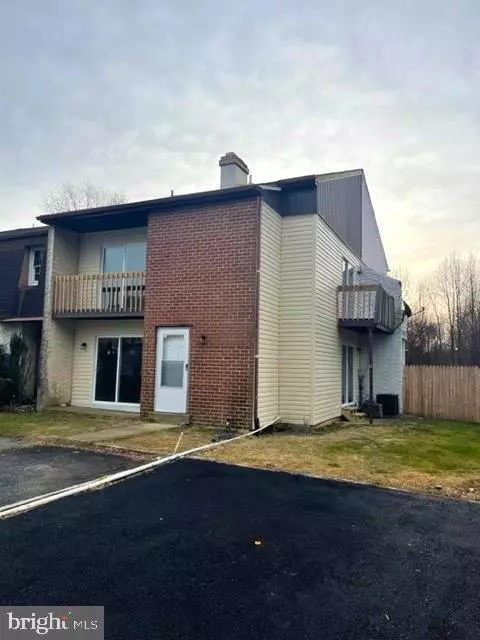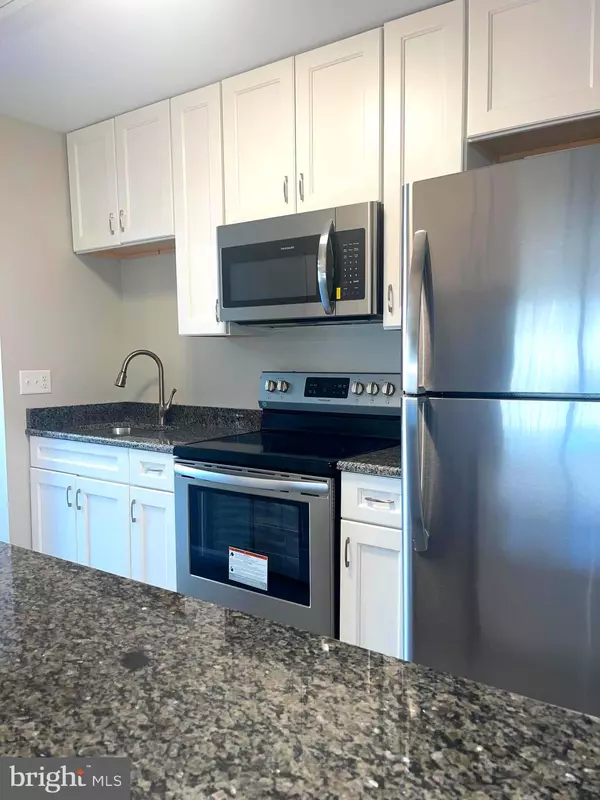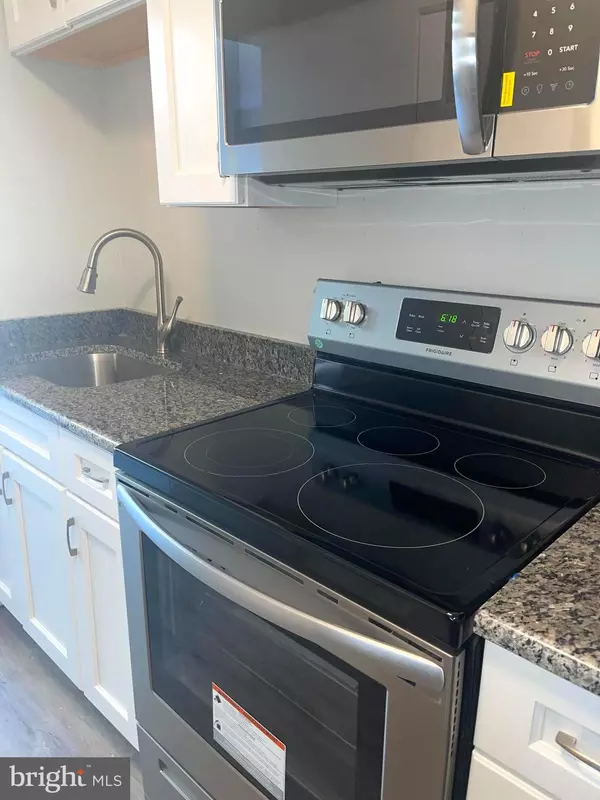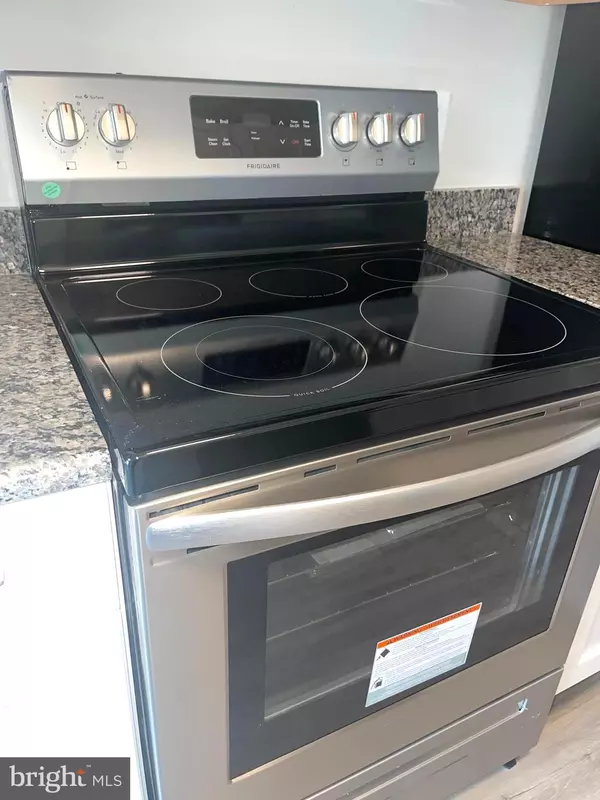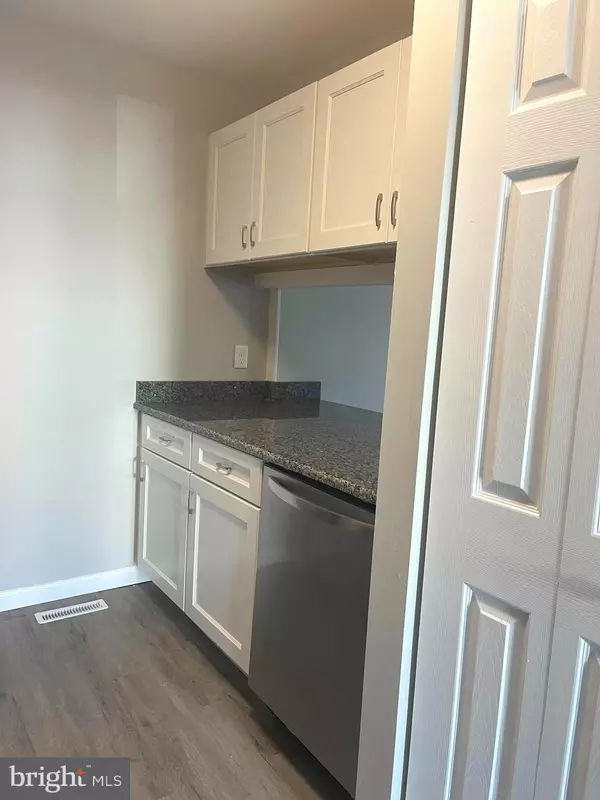$179,900
$179,900
For more information regarding the value of a property, please contact us for a free consultation.
2 Beds
2 Baths
1,000 SqFt
SOLD DATE : 05/10/2022
Key Details
Sold Price $179,900
Property Type Townhouse
Sub Type End of Row/Townhouse
Listing Status Sold
Purchase Type For Sale
Square Footage 1,000 sqft
Price per Sqft $179
Subdivision Christiana Village
MLS Listing ID DENC2017342
Sold Date 05/10/22
Style Traditional
Bedrooms 2
Full Baths 1
Half Baths 1
HOA Y/N N
Abv Grd Liv Area 1,000
Originating Board BRIGHT
Year Built 1975
Annual Tax Amount $1,452
Tax Year 2021
Lot Size 1,742 Sqft
Acres 0.04
Lot Dimensions 20.00 x 48.80
Property Description
Nicely updated townhome available! Most of this house has been renovated for you! NEW HVAC, NEW kitchen with NEW stainless appliance package, granite countertops and a pantry....NEW Luxury Vinyl Plank flooring and carpet throughout...NEW bathrooms with beautiful vanities....Fresh NEW neutral paint, NEW 6 panel doors, hardware and lighting fixtures throughout...NEW copper electrical service! Located just minutes from the Christiana Mall, Route 1 access, and University Plaza, this end unit townhome will be a quick commute. The living room has slider access to the rear yard and features a corner fireplace. The galley style kitchen adjoins a formal dining room. There is also a convenient half bath on this floor. Upstairs are 2 bedrooms, one having direct access to the full hall bath. There is also a surprise walk in closet for even the biggest fashionista! An unfinished basement has laundry hookups and plenty of storage room. Priced under $200,000, this home is perfect for a first time homebuyer.
Location
State DE
County New Castle
Area Newark/Glasgow (30905)
Zoning NCTH
Direction Northwest
Rooms
Other Rooms Living Room, Dining Room, Bedroom 2, Kitchen, Bedroom 1, Bathroom 1, Half Bath
Basement Interior Access, Sump Pump, Unfinished
Interior
Interior Features Carpet, Ceiling Fan(s), Dining Area, Family Room Off Kitchen, Kitchen - Galley, Pantry, Tub Shower, Upgraded Countertops, Walk-in Closet(s)
Hot Water Electric
Heating Forced Air
Cooling Central A/C, Ceiling Fan(s)
Flooring Carpet, Luxury Vinyl Plank
Fireplaces Number 1
Fireplaces Type Corner, Brick
Equipment Built-In Microwave, Dishwasher, Oven/Range - Electric, Refrigerator, Stainless Steel Appliances, Washer/Dryer Hookups Only, Water Heater
Furnishings No
Fireplace Y
Appliance Built-In Microwave, Dishwasher, Oven/Range - Electric, Refrigerator, Stainless Steel Appliances, Washer/Dryer Hookups Only, Water Heater
Heat Source Oil
Laundry Basement
Exterior
Garage Spaces 2.0
Utilities Available Cable TV Available
Water Access N
View Garden/Lawn
Roof Type Pitched,Shingle
Accessibility None
Total Parking Spaces 2
Garage N
Building
Lot Description Front Yard, Rear Yard
Story 2
Foundation Block
Sewer Public Sewer
Water Public
Architectural Style Traditional
Level or Stories 2
Additional Building Above Grade, Below Grade
Structure Type Dry Wall
New Construction N
Schools
Elementary Schools Jones
Middle Schools Shue-Medill
High Schools Christiana
School District Christina
Others
Pets Allowed Y
Senior Community No
Tax ID 09-030.30-090
Ownership Fee Simple
SqFt Source Assessor
Security Features Carbon Monoxide Detector(s),Smoke Detector
Acceptable Financing Cash, Conventional, FHA, VA
Horse Property N
Listing Terms Cash, Conventional, FHA, VA
Financing Cash,Conventional,FHA,VA
Special Listing Condition Standard
Pets Description No Pet Restrictions
Read Less Info
Want to know what your home might be worth? Contact us for a FREE valuation!

Our team is ready to help you sell your home for the highest possible price ASAP

Bought with Jessica E Wise • Weichert Realtors-Limestone

43777 Central Station Dr, Suite 390, Ashburn, VA, 20147, United States
GET MORE INFORMATION

