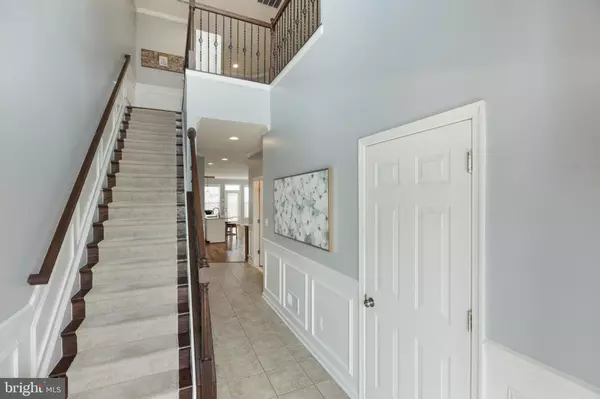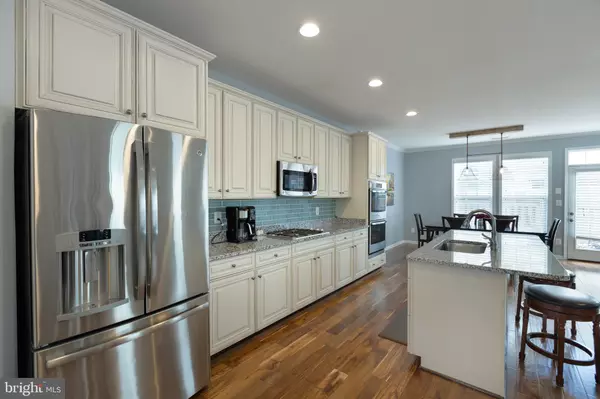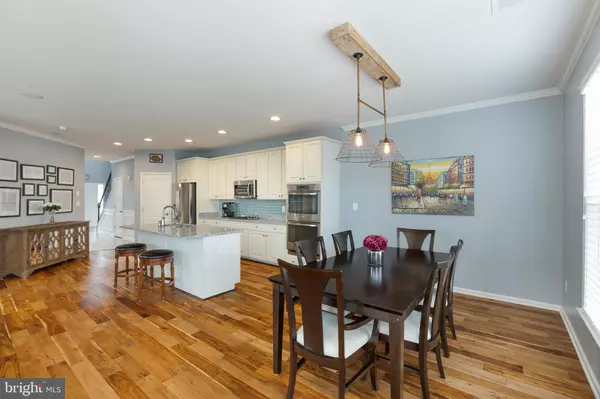$705,000
$650,000
8.5%For more information regarding the value of a property, please contact us for a free consultation.
4 Beds
3 Baths
2,531 SqFt
SOLD DATE : 05/12/2022
Key Details
Sold Price $705,000
Property Type Townhouse
Sub Type End of Row/Townhouse
Listing Status Sold
Purchase Type For Sale
Square Footage 2,531 sqft
Price per Sqft $278
Subdivision Stone Ridge
MLS Listing ID VALO2022182
Sold Date 05/12/22
Style Other
Bedrooms 4
Full Baths 3
HOA Fees $100/mo
HOA Y/N Y
Abv Grd Liv Area 2,531
Originating Board BRIGHT
Year Built 2013
Annual Tax Amount $6,106
Tax Year 2021
Lot Size 3,485 Sqft
Acres 0.08
Property Description
OFFER DEADLINE: SUNDAY, APRIL 10TH @ 11PM. This beautiful 4 bedroom, 3 bath luxury villa style end unit townhome feels like a single-family home but without the maintenance. The open concept home welcomes you with soaring 2 story-ceilings, shadow box trim, and crown molding. Entertain in the spacious family room open to the kitchen and dining area. The gourmet kitchen has off-white cabinets, granite countertops, backsplash, SS appliances, a walk in pantry and a huge island. The main level includes a MAIN LEVEL BEDROOM and FULL BATH which are perfect for friends/family that need main level living, upgraded hardwood floors, and a gas fireplace that leads out to the fully fenced backyard with expansive patio. Retreat up the hardwood stairs with upscale iron rails to the multi-purpose loft with additional storage. The Master bedroom has two walk in closets and large bathroom with dual sinks. Two additional bedrooms, a bathroom with double sinks and laundry area complete the second floor. There is also ample parking right outside the front door. Enjoy Stone Ridge community amenities, including a newly renovated clubhouse, an amphitheater with an event lawn, 3 outdoor pools, party room, walking/jogging/bike trails, basketball and tennis courts, and fitness center.
Location
State VA
County Loudoun
Zoning PDH4
Rooms
Main Level Bedrooms 1
Interior
Hot Water Natural Gas
Heating Central
Cooling Central A/C
Fireplaces Number 1
Heat Source Natural Gas
Exterior
Garage Garage - Front Entry
Garage Spaces 2.0
Waterfront N
Water Access N
Accessibility Level Entry - Main
Attached Garage 2
Total Parking Spaces 2
Garage Y
Building
Story 2
Foundation Slab
Sewer Public Septic, Public Sewer
Water Public
Architectural Style Other
Level or Stories 2
Additional Building Above Grade, Below Grade
New Construction N
Schools
Elementary Schools Arcola
Middle Schools Mercer
High Schools John Champe
School District Loudoun County Public Schools
Others
Senior Community No
Tax ID 205254700000
Ownership Fee Simple
SqFt Source Assessor
Special Listing Condition Standard
Read Less Info
Want to know what your home might be worth? Contact us for a FREE valuation!

Our team is ready to help you sell your home for the highest possible price ASAP

Bought with Atif Khan • Pearson Smith Realty, LLC

43777 Central Station Dr, Suite 390, Ashburn, VA, 20147, United States
GET MORE INFORMATION






