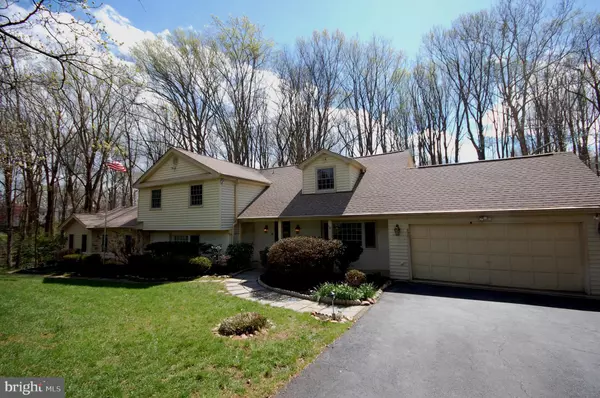$1,080,000
$999,999
8.0%For more information regarding the value of a property, please contact us for a free consultation.
6 Beds
5 Baths
3,425 SqFt
SOLD DATE : 05/16/2022
Key Details
Sold Price $1,080,000
Property Type Single Family Home
Sub Type Detached
Listing Status Sold
Purchase Type For Sale
Square Footage 3,425 sqft
Price per Sqft $315
Subdivision Carriage Hill
MLS Listing ID VAFX2060636
Sold Date 05/16/22
Style Split Level
Bedrooms 6
Full Baths 5
HOA Y/N N
Abv Grd Liv Area 3,425
Originating Board BRIGHT
Year Built 1965
Annual Tax Amount $12,539
Tax Year 2021
Lot Size 0.931 Acres
Acres 0.93
Property Description
Multiple Offers received: Send your BEST and FINAL offer by Tuesday April 19th at 2 pm - - - COUNTRY/SUBURBAN PARADISE: Welcome to your private country oasis - 5 Levels, 6 Bedrooms including 2 MBR Suites, 5 Full Baths, 2-Car Garage, 3-Season Enclosed Porch, Pool House, 800sqft Inground Vinyl Liner Pool. Over 8500 total sqft of finished, unfinished and exterior entertainment space. Nearly 1 Acre Cul-de-sac Lot partly lawn and partly wooded, mature landscaping, extensive hardscape ... quiet, secluded and private ... located in "Carriage Hill" one of Vienna's most highly sought neighborhoods. ------- This home and the efficient and charming use of outdoor space was built for intimate quiet relaxation, warm social entertaining, large festive gatherings or pool parties and poolside barbecues! ------ MAIN LEVEL: Kitchen w/oversized island, Breakfast Room, Dining Room, Living Room, Foyer -- LOWER LEVEL: Family Room stone hearth w/Gas Fireplace, Heated Floors and built-in bookcases, Full Bath (#4), Laundry Room - LOWER Wing Suite: Sitting Room/Office, MBR Suite 2 w/Vaulted Ceiling, Sitting Area, ensuite Super Bath (#2) w/Water Closet, Double Vanities and heated floors (Accessible Full Bath), Plantation Shutters, WIC, Walkout to slate patio -- BEDROOM LEVEL: (5BR/3FBA) 4 Bedrooms, 2 Full Bath (#3 and #4) ... plus Oversized MBR Suite 1, with Sitting Area, Ensuite Full Bath (#1), WIC/Dressing Room -- UNFINISHED BASEMENT: 3 Large Rooms Unfinished, Walkout Rear French Doors to concrete patio -- ENTERTAINMENT/RECREATION: 20X40 30,000+ Gallon Vinyl Liner In-Ground Pool w/diving board and slide, large Concrete Pool Deck, Pool area enclosed w/6ft low maintenance Vinyl privacy fence, Stone wall w/built-in BBQ/Bar area, Pool lighting, Covered and 3-Season Porches, Wood Decks, -- HARDSCAPE: Slate and concrete patios, slate walkways and pathways and stairs made from large unhoned field stones help create a natural, forest-edge like setting in the front and back yards. ------- Boxed Window: Breakfast Room and 3 Bay Windows: Dining Room, Family Room, Wing Master Suite. Plantation shutters on lower level and in Dining Room. Generac Guardian back-up generator (natural gas) wired to house -- VERY WELL MAINTAINED ------ Feels like country-living ... yet ... Just 2.5 miles to downtown Vienna, 4.5 miles to Vienna/Fairfax-GMU METRO, 4.5 miles to Tysons Corner and 4.5 miles to Wiehle-Reston East METRO. James Madison High School pyramid ... Flint Hill ES and Thoreau MS. ------ THIS IS YOUR OPPORTUNITY TO LIVE IN ONE OF THE (HIGHLY RANKED) BEST PLACES TO LIVE ... Vienna, VA!!! - - - - - - Interior Photos will be uploaded before going ACTIVE in the MLS
Location
State VA
County Fairfax
Zoning 110
Rooms
Other Rooms Living Room, Dining Room, Sitting Room, Bedroom 2, Bedroom 3, Bedroom 4, Bedroom 5, Kitchen, Basement, Foyer, Breakfast Room, Bedroom 1, Laundry, Other, Recreation Room, Solarium, Bedroom 6, Bathroom 1, Bathroom 2, Bathroom 3
Basement Full, Walkout Level, Unfinished, Daylight, Partial, Connecting Stairway
Interior
Interior Features Breakfast Area, Built-Ins, Ceiling Fan(s), Dining Area, Floor Plan - Traditional, Kitchen - Country, Kitchen - Island, Recessed Lighting, Skylight(s), Soaking Tub, Stall Shower, Tub Shower, Water Treat System, Walk-in Closet(s), Window Treatments
Hot Water Natural Gas
Heating Forced Air
Cooling Central A/C
Fireplaces Number 1
Fireplaces Type Fireplace - Glass Doors, Gas/Propane
Equipment Built-In Range, Dishwasher, Disposal, Refrigerator, Icemaker, Washer, Dryer, Oven - Wall
Fireplace Y
Window Features Bay/Bow,Screens,Skylights
Appliance Built-In Range, Dishwasher, Disposal, Refrigerator, Icemaker, Washer, Dryer, Oven - Wall
Heat Source Natural Gas
Exterior
Exterior Feature Deck(s), Patio(s), Porch(es), Enclosed
Parking Features Garage Door Opener, Additional Storage Area, Inside Access
Garage Spaces 2.0
Fence Privacy, Vinyl
Pool In Ground, Fenced, Filtered, Vinyl
Water Access N
View Trees/Woods, Garden/Lawn
Accessibility Other Bath Mod
Porch Deck(s), Patio(s), Porch(es), Enclosed
Attached Garage 2
Total Parking Spaces 2
Garage Y
Building
Story 5
Foundation Slab
Sewer On Site Septic
Water Private, Well
Architectural Style Split Level
Level or Stories 5
Additional Building Above Grade, Below Grade
New Construction N
Schools
Elementary Schools Flint Hill
Middle Schools Thoreau
High Schools Madison
School District Fairfax County Public Schools
Others
Senior Community No
Tax ID 0283 07 0022
Ownership Fee Simple
SqFt Source Assessor
Special Listing Condition Standard
Read Less Info
Want to know what your home might be worth? Contact us for a FREE valuation!

Our team is ready to help you sell your home for the highest possible price ASAP

Bought with jina m kwon • Redfin Corporation
43777 Central Station Dr, Suite 390, Ashburn, VA, 20147, United States
GET MORE INFORMATION






