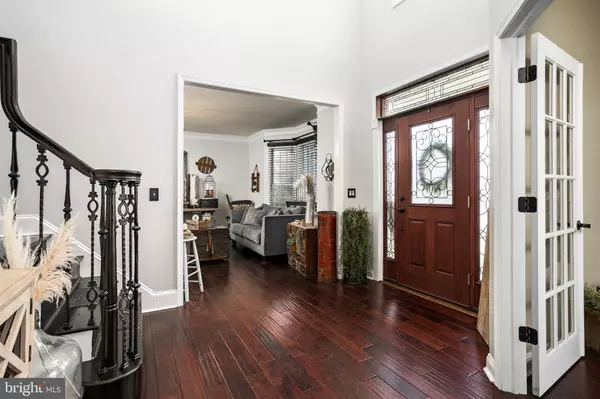$700,000
$715,000
2.1%For more information regarding the value of a property, please contact us for a free consultation.
4 Beds
4 Baths
3,794 SqFt
SOLD DATE : 05/03/2022
Key Details
Sold Price $700,000
Property Type Single Family Home
Sub Type Detached
Listing Status Sold
Purchase Type For Sale
Square Footage 3,794 sqft
Price per Sqft $184
Subdivision Mansfield Hunt
MLS Listing ID NJBL2021644
Sold Date 05/03/22
Style Colonial
Bedrooms 4
Full Baths 3
Half Baths 1
HOA Y/N N
Abv Grd Liv Area 3,794
Originating Board BRIGHT
Year Built 2004
Annual Tax Amount $13,267
Tax Year 2021
Lot Size 0.317 Acres
Acres 0.32
Lot Dimensions 88.00 x 0.00
Property Description
Welcome Home! Please come check us out at our open house Saturday 4/2, 10:30am-12:30pm! If your are not yet prequalified a lender will be present to help you do so! This beautiful home has so much to offer! Your first floor offers an open concept eat-in kitchen & living room perfect for entertaining, a dining room next to the kitchen, a second living room, and an office featuring double French 15 panel doors. Walking up stairs you will find one of the best laid out master bedrooms featuring THREE walk-in closets and a master bed room bathroom with separate bathing and showing, a private toilet room, his and her sink vanity. there are 3 more bed rooms up stairs as well 2 bedrooms sharing a jack and jill bathroom and the last bedroom features its own full bathroom. The basement of this home is fully finished featuring a fully bedroom, a work out room, 3rd living room and dining area, and double doors opening to a full movie theater with a bar! Come see your dream home and make an offer!!
Location
State NJ
County Burlington
Area Mansfield Twp (20318)
Zoning R-1
Rooms
Basement Fully Finished, Heated
Main Level Bedrooms 4
Interior
Interior Features Bar, Ceiling Fan(s), Combination Kitchen/Living, Dining Area, Family Room Off Kitchen, Formal/Separate Dining Room, Kitchen - Eat-In, Kitchen - Island, Kitchen - Table Space, Pantry, Soaking Tub, Tub Shower, Walk-in Closet(s), Recessed Lighting, Floor Plan - Open
Hot Water Natural Gas
Heating Forced Air
Cooling Central A/C
Fireplaces Number 1
Fireplaces Type Gas/Propane
Equipment Negotiable
Fireplace Y
Heat Source Natural Gas
Laundry Main Floor
Exterior
Garage Garage - Front Entry
Garage Spaces 6.0
Fence Fully, Rear
Water Access N
Accessibility 2+ Access Exits
Attached Garage 2
Total Parking Spaces 6
Garage Y
Building
Story 2
Foundation Permanent
Sewer Public Sewer
Water Public
Architectural Style Colonial
Level or Stories 2
Additional Building Above Grade, Below Grade
New Construction N
Schools
School District Mansfield Township Public Schools
Others
Senior Community No
Tax ID 18-00042 30-00020
Ownership Fee Simple
SqFt Source Assessor
Acceptable Financing Cash, Conventional, FHA 203(b), FHA, USDA
Listing Terms Cash, Conventional, FHA 203(b), FHA, USDA
Financing Cash,Conventional,FHA 203(b),FHA,USDA
Special Listing Condition Standard
Read Less Info
Want to know what your home might be worth? Contact us for a FREE valuation!

Our team is ready to help you sell your home for the highest possible price ASAP

Bought with Laurel Flipping • Heaven Sent Real Estate Service LLC

43777 Central Station Dr, Suite 390, Ashburn, VA, 20147, United States
GET MORE INFORMATION






