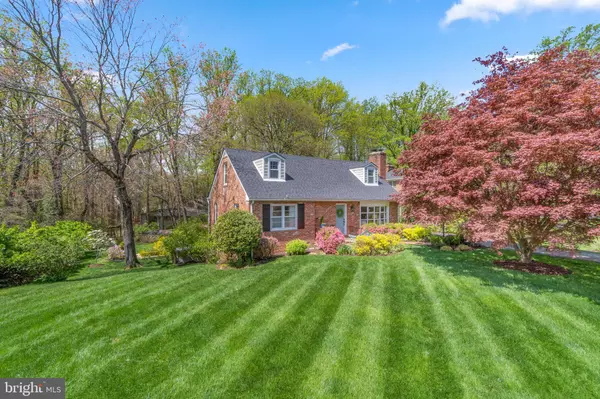$1,030,000
$925,000
11.4%For more information regarding the value of a property, please contact us for a free consultation.
4 Beds
4 Baths
2,861 SqFt
SOLD DATE : 05/25/2022
Key Details
Sold Price $1,030,000
Property Type Single Family Home
Sub Type Detached
Listing Status Sold
Purchase Type For Sale
Square Footage 2,861 sqft
Price per Sqft $360
Subdivision Moore And Keith
MLS Listing ID VAFX2056806
Sold Date 05/25/22
Style Cape Cod
Bedrooms 4
Full Baths 4
HOA Y/N N
Abv Grd Liv Area 2,161
Originating Board BRIGHT
Year Built 1960
Annual Tax Amount $7,607
Tax Year 2021
Lot Size 0.426 Acres
Acres 0.43
Property Description
Come home to beauty! This 4 bed/4 bath expanded cape cod on just under half an acre on a cul de sac is a little slice of tranquility inside the Beltway. Wind your way down Walton Lane to this charming home on a cul de sac. Plenty of windows provide access to the picturesque views all around. You will feel like you are in the country, but you are just minutes from Tysons, Inova Fairfax, and Mosaic with easy access to 495, bus routes, shopping, and dining. With hardwood floors throughout, you enter the cozy living room with wood-burning fireplace and large front window filled with morning light. Onto the fully renovated kitchen with beautiful cabinets for plenty of storage, granite countertops with breakfast bar that seats 4, and window seat. The extra large, light-filled family room flows from the kitchen surrounded by views to the gorgeous backyard and is perfect for entertaining guests or just relaxing. Walk out through french doors to the gravel patio and the parklike feel of a well designed garden.The yard has a built-in sprinkler system and outdoor lighting. Main level also has 2 bedrooms and a full bath. Upper level has 2 large bedrooms each with its own updated full bath. Master has a large walk-in closet and access to attic storage. Master bath has been beautifully updated with a custom vanity and frameless glass shower. Lower level has a rec room and a fun area currently designed for a good play area. There is an additional full bath, updated laundry area, and a very large storage/workroom. Walkout from the lower level to the backyard and hot tub (conveys as is). Recent updates include roof (2020), water heater (2021), dishwasher and oven (2021). This home is a beauty!
Location
State VA
County Fairfax
Zoning 120
Rooms
Other Rooms Living Room, Dining Room, Bedroom 2, Bedroom 3, Bedroom 4, Kitchen, Game Room, Bedroom 1
Basement Connecting Stairway, Rear Entrance, Full, Improved, Walkout Level
Main Level Bedrooms 2
Interior
Interior Features Breakfast Area, Built-Ins, Carpet, Ceiling Fan(s), Combination Kitchen/Dining, Crown Moldings, Dining Area, Kitchen - Gourmet, Kitchen - Island, Primary Bath(s), Recessed Lighting, Upgraded Countertops, Walk-in Closet(s), Window Treatments, Wood Floors
Hot Water Natural Gas
Heating Forced Air, Heat Pump(s)
Cooling Central A/C
Flooring Carpet, Ceramic Tile, Hardwood
Fireplaces Number 1
Fireplaces Type Fireplace - Glass Doors, Mantel(s), Screen
Equipment Cooktop, Dishwasher, Disposal, Dryer, Exhaust Fan, Oven - Wall, Washer, Built-In Microwave, Refrigerator, Stainless Steel Appliances, Water Heater
Furnishings No
Fireplace Y
Window Features Bay/Bow,Double Pane
Appliance Cooktop, Dishwasher, Disposal, Dryer, Exhaust Fan, Oven - Wall, Washer, Built-In Microwave, Refrigerator, Stainless Steel Appliances, Water Heater
Heat Source Natural Gas
Exterior
Waterfront N
Water Access N
View Trees/Woods
Accessibility None
Parking Type Off Street
Garage N
Building
Lot Description Backs to Trees, Cleared, Cul-de-sac, Landscaping
Story 3
Foundation Other
Sewer Public Sewer
Water Public
Architectural Style Cape Cod
Level or Stories 3
Additional Building Above Grade, Below Grade
Structure Type Vaulted Ceilings
New Construction N
Schools
Elementary Schools Mason Crest
Middle Schools Poe
High Schools Falls Church
School District Fairfax County Public Schools
Others
Pets Allowed Y
Senior Community No
Tax ID 0603 10 0004A
Ownership Fee Simple
SqFt Source Assessor
Special Listing Condition Standard
Pets Description No Pet Restrictions
Read Less Info
Want to know what your home might be worth? Contact us for a FREE valuation!

Our team is ready to help you sell your home for the highest possible price ASAP

Bought with Nicole Alexandra Jennings • Compass

43777 Central Station Dr, Suite 390, Ashburn, VA, 20147, United States
GET MORE INFORMATION






