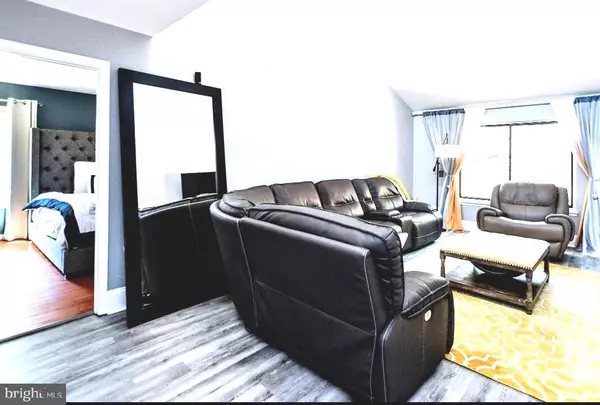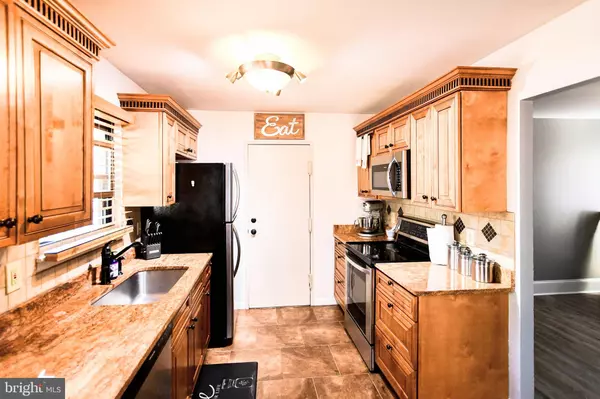$469,900
$469,900
For more information regarding the value of a property, please contact us for a free consultation.
4 Beds
3 Baths
2,018 SqFt
SOLD DATE : 05/25/2022
Key Details
Sold Price $469,900
Property Type Single Family Home
Sub Type Detached
Listing Status Sold
Purchase Type For Sale
Square Footage 2,018 sqft
Price per Sqft $232
Subdivision Pointer Ridge
MLS Listing ID MDPG2039952
Sold Date 05/25/22
Style Colonial
Bedrooms 4
Full Baths 2
Half Baths 1
HOA Y/N N
Abv Grd Liv Area 2,018
Originating Board BRIGHT
Year Built 1971
Annual Tax Amount $5,603
Tax Year 2021
Lot Size 0.251 Acres
Acres 0.25
Property Description
Come see this absolutely gorgeous 2000+ sq ft colonial (4 Br, 2.5 Ba. with 2 Car Garage) located in the much sought after Pointer Ridge Community. Perfectly located within minutes from all
your shopping desires. Just minutes from Bowie Town Center, twenty minutes
from downtown DC and or Annapolis.
**Walk through the large wood crafted double doors into a huge "LIVING ROOM"
with oversized sliding glass window, vaulted ceiling, and amazing double sky light
windows. Perfect for all occasions. This living room has brand new luxury vinyl
plank flooring which also runs through the dining room and lower level hall.
**Just off the formal dining room is the custom "KITCHEN" equipped with all stainless
steel appliances (Dishwasher & Overhead Microwave are brand new)
Jaw dropping high definition Oak Cabinets with crown molding, soft close drawers,
gleaming granite counter tops and peninsula island with seating.
**The kitchen flows right into nicely sized "FAMILY ROOM" with huge wall to wall
open brick fireplace. The family room has double glass French Doors with built in
blinds that open up to a huge backyard brick patio perfect for entertaining family
and friends.
**"PRIMARY BEDROOM" has beautiful sitting area with open brick fireplace. Beautiful
bathroom with private shower room and large double closets. Primary bedroom
has brand new Sate of the Art windows that are AAMA certified, energy efficient
with Heat Shield and Dura Glass, sound reducing, mold resistant, with lifetime
warranty. (Windows also installed in upper bedrooms facing front of the house)
Upper level has 3 additional large bedrooms, stunning fully renovated
**"BATHROOM" with soft close drawer vanity and over the top porcelain tile floors,
** Brand New Energy Efficient Roof (Only 6 months old) with a 2 Car Garage, Spacious Front Yard and a Rear Build Patio.
Location
State MD
County Prince Georges
Zoning R80
Rooms
Other Rooms Dining Room, Primary Bedroom, Bedroom 2, Bedroom 3, Bedroom 4, Kitchen, Family Room
Main Level Bedrooms 1
Interior
Interior Features Carpet
Hot Water Natural Gas, 60+ Gallon Tank
Cooling Central A/C
Flooring Partially Carpeted, Hardwood, Ceramic Tile, Luxury Vinyl Plank
Fireplaces Number 2
Fireplaces Type Brick, Wood
Fireplace Y
Heat Source Natural Gas, Wood
Laundry Main Floor, Dryer In Unit, Washer In Unit
Exterior
Garage Garage Door Opener, Inside Access
Garage Spaces 6.0
Fence Partially
Utilities Available Natural Gas Available, Phone Available, Sewer Available, Water Available
Waterfront N
Water Access N
View City, Street, Trees/Woods
Roof Type Shingle,Asphalt
Street Surface Black Top,Concrete,Paved
Accessibility None
Attached Garage 2
Total Parking Spaces 6
Garage Y
Building
Story 2
Foundation Block
Sewer Public Sewer
Water Public
Architectural Style Colonial
Level or Stories 2
Additional Building Above Grade, Below Grade
Structure Type Dry Wall
New Construction N
Schools
School District Prince George'S County Public Schools
Others
Pets Allowed Y
Senior Community No
Tax ID 17070739920
Ownership Fee Simple
SqFt Source Assessor
Security Features Carbon Monoxide Detector(s),Smoke Detector
Acceptable Financing Conventional, FHA, VA, FHLMC, FNMA, FHA 203(k), Cash
Horse Property N
Listing Terms Conventional, FHA, VA, FHLMC, FNMA, FHA 203(k), Cash
Financing Conventional,FHA,VA,FHLMC,FNMA,FHA 203(k),Cash
Special Listing Condition Standard
Pets Description No Pet Restrictions
Read Less Info
Want to know what your home might be worth? Contact us for a FREE valuation!

Our team is ready to help you sell your home for the highest possible price ASAP

Bought with DEMETRIUS CRAWFORD • HomeSmart

43777 Central Station Dr, Suite 390, Ashburn, VA, 20147, United States
GET MORE INFORMATION






