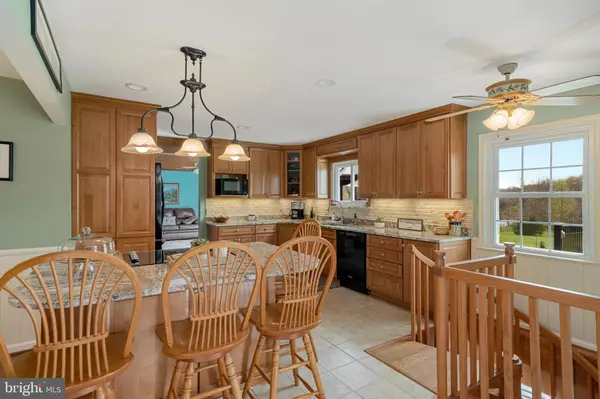$900,000
$900,000
For more information regarding the value of a property, please contact us for a free consultation.
5 Beds
4 Baths
3,512 SqFt
SOLD DATE : 05/31/2022
Key Details
Sold Price $900,000
Property Type Single Family Home
Sub Type Detached
Listing Status Sold
Purchase Type For Sale
Square Footage 3,512 sqft
Price per Sqft $256
Subdivision None Available
MLS Listing ID MDMC2045530
Sold Date 05/31/22
Style Ranch/Rambler
Bedrooms 5
Full Baths 4
HOA Y/N N
Abv Grd Liv Area 1,756
Originating Board BRIGHT
Year Built 1972
Annual Tax Amount $4,895
Tax Year 2022
Lot Size 1.047 Acres
Acres 1.05
Property Description
This is a rare opportunity to own a very special property: WATER VIEWS, LAKE ACCESS! Showings by appointment only. (additional photos, 3-D Tour and more to be added) This beautifully updated 5br, 4ba rancher adjoins parkland with amazing water views and lake access right from your own back yard. Enjoy the scenery from one of several back decks and patios, cool off on warm summer days in your inground pool. When you step inside, you'll find a tastefully updated home featuring a large & updated kitchen, hardwood floors, beautiful tile work in the kitchen and bathrooms, and a fully finished basement with walk-out to the back yard. The wet bar in the basement could be easily converted to a full kitchen for multi-generational living. This home is well maintained with roof replaced in 2020, water softener, water filter and hot water heater installed in 2021. It also features vinyl clad replacement windows, 2-car attached garage and so much more! Enjoy all of the recreational activities that Black Hills Regional Park has to offer just steps away. The park features miles of public hiking, biking and riding trails, the boat ramp is just down the road and easy walking distance (electric motors or paddle only), play grounds, picnic pavilions and even a fenced dog park are easy walking distance.
Location
State MD
County Montgomery
Zoning RE2
Rooms
Other Rooms Living Room, Dining Room, Primary Bedroom, Bedroom 2, Bedroom 3, Bedroom 4, Bedroom 5, Kitchen, Family Room, Recreation Room, Bathroom 2, Bathroom 3, Primary Bathroom, Full Bath
Basement Daylight, Partial, Fully Finished, Heated, Improved, Outside Entrance, Poured Concrete, Rear Entrance, Walkout Level, Windows
Main Level Bedrooms 3
Interior
Interior Features Breakfast Area, Carpet, Ceiling Fan(s), Combination Kitchen/Dining, Dining Area, Entry Level Bedroom, Family Room Off Kitchen, Floor Plan - Traditional, Kitchen - Eat-In, Kitchen - Island, Kitchen - Table Space, Primary Bath(s), Recessed Lighting, Spiral Staircase, Upgraded Countertops, Walk-in Closet(s), Water Treat System, Wet/Dry Bar, Window Treatments, Wood Floors
Hot Water Electric
Heating Heat Pump - Electric BackUp
Cooling Heat Pump(s)
Flooring Hardwood, Partially Carpeted, Ceramic Tile, Laminate Plank
Fireplaces Number 1
Fireplaces Type Brick, Corner, Wood
Equipment Built-In Range, Cooktop, Dishwasher, Icemaker, Refrigerator, Oven - Double, Oven/Range - Electric
Furnishings No
Fireplace Y
Window Features Bay/Bow,Replacement,Screens,Storm,Vinyl Clad
Appliance Built-In Range, Cooktop, Dishwasher, Icemaker, Refrigerator, Oven - Double, Oven/Range - Electric
Heat Source Electric
Laundry Main Floor
Exterior
Exterior Feature Deck(s), Patio(s), Porch(es)
Garage Garage - Front Entry, Garage Door Opener, Inside Access
Garage Spaces 7.0
Pool In Ground
Utilities Available Cable TV, Phone
Waterfront N
Water Access Y
Water Access Desc Canoe/Kayak,Fishing Allowed,No Personal Watercraft (PWC),Public Access,Boat - Electric Motor Only
View Lake, Pasture, Trees/Woods, Water
Roof Type Asphalt
Street Surface Black Top
Accessibility None
Porch Deck(s), Patio(s), Porch(es)
Road Frontage City/County
Attached Garage 2
Total Parking Spaces 7
Garage Y
Building
Lot Description Backs - Parkland, Backs to Trees, Cleared, Front Yard, Landscaping, Level, No Thru Street, Open, SideYard(s), Poolside, Pond
Story 2
Foundation Block
Sewer Private Septic Tank
Water Private
Architectural Style Ranch/Rambler
Level or Stories 2
Additional Building Above Grade, Below Grade
Structure Type Dry Wall
New Construction N
Schools
Elementary Schools Clarksburg
Middle Schools Rocky Hill
High Schools Clarksburg
School District Montgomery County Public Schools
Others
Pets Allowed Y
Senior Community No
Tax ID 160203145308
Ownership Fee Simple
SqFt Source Assessor
Acceptable Financing Cash, Conventional, FHA, VA
Horse Property N
Listing Terms Cash, Conventional, FHA, VA
Financing Cash,Conventional,FHA,VA
Special Listing Condition Standard
Pets Description No Pet Restrictions
Read Less Info
Want to know what your home might be worth? Contact us for a FREE valuation!

Our team is ready to help you sell your home for the highest possible price ASAP

Bought with Denise Louise Parsons • Hagan Realty

43777 Central Station Dr, Suite 390, Ashburn, VA, 20147, United States
GET MORE INFORMATION





