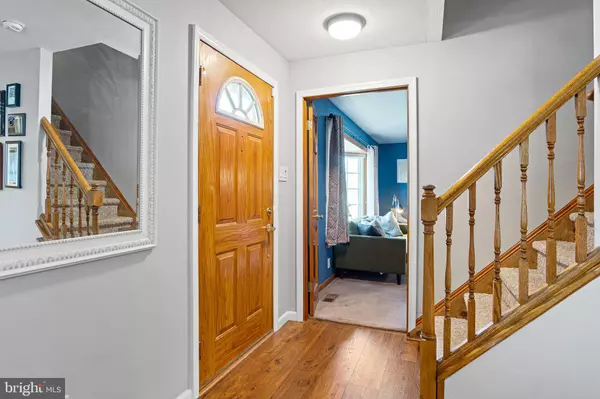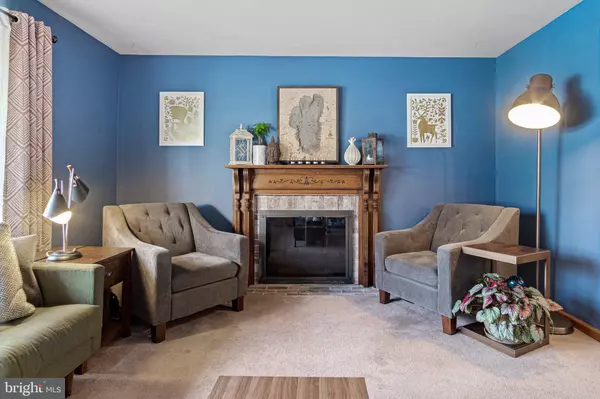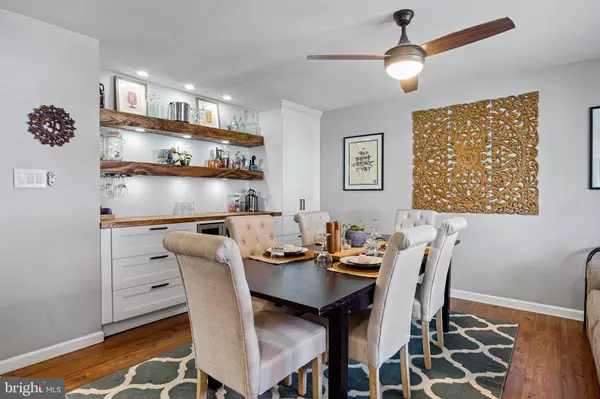$425,000
$410,000
3.7%For more information regarding the value of a property, please contact us for a free consultation.
4 Beds
3 Baths
2,475 SqFt
SOLD DATE : 06/03/2022
Key Details
Sold Price $425,000
Property Type Single Family Home
Sub Type Detached
Listing Status Sold
Purchase Type For Sale
Square Footage 2,475 sqft
Price per Sqft $171
Subdivision Prestwick Farms
MLS Listing ID DENC2021862
Sold Date 06/03/22
Style Colonial
Bedrooms 4
Full Baths 2
Half Baths 1
HOA Y/N N
Abv Grd Liv Area 2,475
Originating Board BRIGHT
Year Built 1966
Annual Tax Amount $3,851
Tax Year 2021
Lot Size 8,712 Sqft
Acres 0.2
Lot Dimensions 76.00 x 120.00
Property Description
Expanded and beautifully updated classic brick and vinyl siding 4BR, 2.5 BA colonial located on a stunning lot in the prime location of Prestwick Farms! There’s a brand new paver walkway that leads to the charming front porch and spacious foyer. The dining room has been opened up and features white built-in cabinetry, shelves, custom lighting and new flooring that flows into the spacious kitchen. The living room boasts a gas log fireplace and a bright bay window. The updated eat-in kitchen features wood cabinetry, gas range, granite countertops, recessed lighting, pantry, breakfast bar, eat-in area and is completely open to the family room. Just off the kitchen is the renovated powder room, laundry room, and mudroom that leads to the 3-season sunroom with vaulted ceilings and views of the mature backyard featuring a maintenance free deck. Back inside, the staircase guides you to the second floor and generously sized primary suite with an office nook, a walk-in closet with dressing area, and a luxurious bathroom with gorgeous vanity providing ample storage and tiled shower. Three additional bedrooms share the neutral tiled hall bathroom. The basement is huge and offers multiple uses and plenty of storage space. Additional features include new single layer 50 yr roof (2018), new gas heating and central air conditioning (2021), and newer hot water heater. Don’t miss this lovely home!
Location
State DE
County New Castle
Area Newark/Glasgow (30905)
Zoning 18RS
Rooms
Other Rooms Living Room, Dining Room, Primary Bedroom, Bedroom 2, Bedroom 3, Bedroom 4, Kitchen, Family Room, Sun/Florida Room, Laundry
Basement Poured Concrete, Unfinished
Interior
Interior Features Built-Ins, Breakfast Area, Carpet, Ceiling Fan(s), Family Room Off Kitchen, Primary Bath(s), Stall Shower, Tub Shower, Upgraded Countertops, Walk-in Closet(s), Recessed Lighting, Dining Area
Hot Water Natural Gas
Heating Forced Air
Cooling Central A/C
Flooring Carpet, Hardwood, Tile/Brick
Fireplaces Number 1
Fireplaces Type Gas/Propane
Fireplace Y
Heat Source Natural Gas
Laundry Main Floor
Exterior
Exterior Feature Deck(s), Enclosed, Porch(es)
Parking Features Garage Door Opener, Inside Access
Garage Spaces 1.0
Fence Fully
Water Access N
Roof Type Shingle
Accessibility None
Porch Deck(s), Enclosed, Porch(es)
Attached Garage 1
Total Parking Spaces 1
Garage Y
Building
Lot Description Front Yard, Landscaping, Rear Yard, SideYard(s)
Story 2
Foundation Concrete Perimeter
Sewer Public Sewer
Water Public
Architectural Style Colonial
Level or Stories 2
Additional Building Above Grade, Below Grade
New Construction N
Schools
School District Christina
Others
Senior Community No
Tax ID 18-016.00-055
Ownership Fee Simple
SqFt Source Assessor
Special Listing Condition Standard
Read Less Info
Want to know what your home might be worth? Contact us for a FREE valuation!

Our team is ready to help you sell your home for the highest possible price ASAP

Bought with Kristina Marie Higgins • Compass

43777 Central Station Dr, Suite 390, Ashburn, VA, 20147, United States
GET MORE INFORMATION






