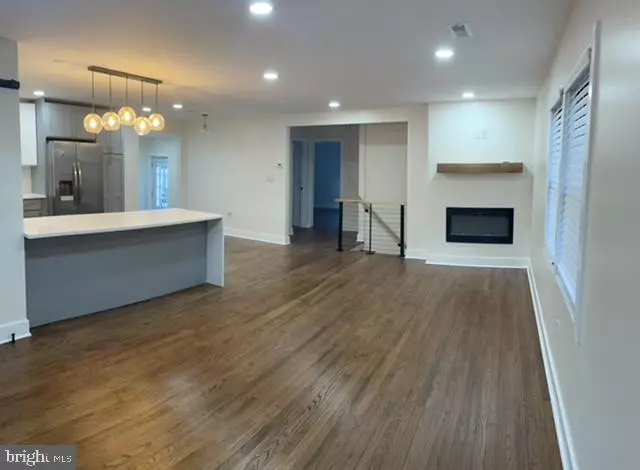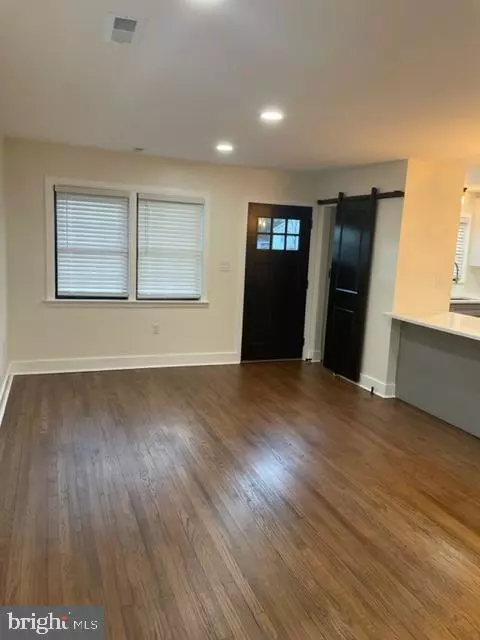$425,000
$449,777
5.5%For more information regarding the value of a property, please contact us for a free consultation.
3 Beds
3 Baths
2,650 SqFt
SOLD DATE : 05/27/2022
Key Details
Sold Price $425,000
Property Type Single Family Home
Sub Type Detached
Listing Status Sold
Purchase Type For Sale
Square Footage 2,650 sqft
Price per Sqft $160
Subdivision Mercerville
MLS Listing ID NJME2014474
Sold Date 05/27/22
Style Ranch/Rambler
Bedrooms 3
Full Baths 2
Half Baths 1
HOA Y/N N
Abv Grd Liv Area 1,550
Originating Board BRIGHT
Year Built 1951
Annual Tax Amount $6,159
Tax Year 2020
Lot Size 7,500 Sqft
Acres 0.17
Property Description
New, New, New!! New Roof, New HVAC (except the condenser), New Electric Service, New Driveway, New Windows, New Vinyl Fence, New Patio, New Gourmet Kitchen and Baths. Absolutely stunning renovation boasts open floor plan with hardwood throughout the first floor and luxury vinyl plank flooring throughout the gorgeously finished lower level. Enjoy the 3-4 spacious bedrooms and 2 1/2 full baths in this beautifully laid out home! Imagine those long winter nights in the formal living room with electric fireplace, recessed lighting and hardwood floors. The Gorgeous gourmet kitchen boasts large island with quartz counters, stainless appliances and an abundance of cabinetry. Dining room with recessed lighting. Master Bedroom Suite with walk-in closet and it's own private bath The full basement is completely finished with a family room for all your family activity, 1/2 bath, 4th bedroom or office, laundry room, utility and storage rooms completes this level. All 3 baths are brand new and beautifully tiled in the latest fashionable style. The overlooking huge fenced yard with vinyl fencing, large shed, concrete patio is great for your staycation this summer! A commuter's dream home located close to the Hamilton Train station, parks, shopping, and all major highways. Just unpack, relax and enjoy this summer!
Location
State NJ
County Mercer
Area Hamilton Twp (21103)
Zoning RESIDENTIAL
Rooms
Other Rooms Living Room, Dining Room, Primary Bedroom, Bedroom 2, Kitchen, Family Room, Office, Bathroom 2, Bathroom 3, Primary Bathroom, Half Bath
Basement Fully Finished
Main Level Bedrooms 3
Interior
Interior Features Attic, Ceiling Fan(s), Entry Level Bedroom, Floor Plan - Open, Kitchen - Gourmet, Kitchen - Island, Primary Bath(s), Recessed Lighting, Stall Shower, Tub Shower, Upgraded Countertops, Walk-in Closet(s), Window Treatments, Wood Floors
Hot Water Natural Gas
Heating Forced Air
Cooling Central A/C
Flooring Wood, Ceramic Tile, Luxury Vinyl Plank
Fireplaces Number 1
Fireplaces Type Electric
Equipment Dishwasher, Energy Efficient Appliances, Exhaust Fan, Icemaker, Oven - Self Cleaning, Oven/Range - Gas, Range Hood, Refrigerator, Stainless Steel Appliances, Water Heater
Furnishings No
Fireplace Y
Window Features Double Hung,Energy Efficient,Insulated,Replacement,Vinyl Clad
Appliance Dishwasher, Energy Efficient Appliances, Exhaust Fan, Icemaker, Oven - Self Cleaning, Oven/Range - Gas, Range Hood, Refrigerator, Stainless Steel Appliances, Water Heater
Heat Source Natural Gas
Laundry Basement, Hookup
Exterior
Exterior Feature Patio(s), Roof
Fence Vinyl
Utilities Available Cable TV Available, Electric Available, Natural Gas Available, Phone Available, Water Available, Sewer Available
Waterfront N
Water Access N
Roof Type Shingle
Street Surface Black Top
Accessibility 2+ Access Exits
Porch Patio(s), Roof
Road Frontage City/County
Garage N
Building
Lot Description Level, Rear Yard, Front Yard, SideYard(s)
Story 1
Foundation Concrete Perimeter
Sewer Public Sewer
Water Public
Architectural Style Ranch/Rambler
Level or Stories 1
Additional Building Above Grade, Below Grade
Structure Type Dry Wall
New Construction N
Schools
School District Hamilton Township
Others
Pets Allowed Y
Senior Community No
Tax ID 03-01784-00063
Ownership Fee Simple
SqFt Source Estimated
Acceptable Financing Cash, Conventional, FHA, VA
Horse Property N
Listing Terms Cash, Conventional, FHA, VA
Financing Cash,Conventional,FHA,VA
Special Listing Condition Standard
Pets Description No Pet Restrictions
Read Less Info
Want to know what your home might be worth? Contact us for a FREE valuation!

Our team is ready to help you sell your home for the highest possible price ASAP

Bought with Erin Marie Horgan • Smires & Associates

43777 Central Station Dr, Suite 390, Ashburn, VA, 20147, United States
GET MORE INFORMATION






