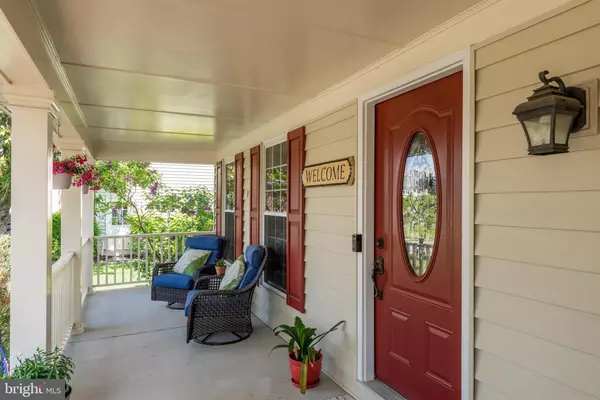$820,000
$789,000
3.9%For more information regarding the value of a property, please contact us for a free consultation.
5 Beds
4 Baths
3,307 SqFt
SOLD DATE : 06/06/2022
Key Details
Sold Price $820,000
Property Type Single Family Home
Sub Type Detached
Listing Status Sold
Purchase Type For Sale
Square Footage 3,307 sqft
Price per Sqft $247
Subdivision Kincaid Forest
MLS Listing ID VALO2025980
Sold Date 06/06/22
Style Colonial
Bedrooms 5
Full Baths 3
Half Baths 1
HOA Fees $71/mo
HOA Y/N Y
Abv Grd Liv Area 2,307
Originating Board BRIGHT
Year Built 1994
Annual Tax Amount $7,415
Tax Year 2022
Lot Size 9,148 Sqft
Acres 0.21
Property Description
Welcome home to this spacious beautiful home located on a cul-de-sac in sought-after Kincaid Forest. Minutes from downtown Leesburg, Dulles Airport, commuters' lots/routes, shopping and restaurants! Walk/bike to the W&OD Trail! Three finished levels, 5 Bedrooms, 3.5 Baths. Enjoy the nicely landscaped yard from the large covered front porch, Main level has hand scraped acacia hardwood floors. Gourmet kitchen with granite countertops, custom tumbled marble backsplash and stainless-steel appliances. Dual fuel range includes gas cooktop and double electric ovens. Spacious formal living and dining rooms. Large family room with wood burning fireplace and mantle and wired for surround sound. Upstairs you will find the huge primary bedroom suite with vaulted ceilings, updated spa-like bathroom and oversized walk-in closet. Three other spacious bedrooms and large hall bath complete the upper level. The lower-level walk-out has a nice rec area, unfinished workshop and a huge 5th bedroom and new full bath. Walk-out to paver patio. Enjoy the seasons in the 2-level maintenance free composite deck/screened porch with stairs that lead to the backyard. Whole yard has a 7-zone irrigation system - 2022 Backflow test passed. Other updates include: 2016-Custom maple railing with metal balusters, 2021 - new carpet in basement, master bedroom, 4th bedroom upstairs (guest room), 2021 - new water heater, 2021 - new full bath in basement, 2020 - All new HVAC equipment, 2019 - New carpet in 2nd and 3rd bedrooms upstairs, 2018 - resurfaced driveway, 2011 - new roof, all new energy efficient windows and insulated siding. Community has outdoor pool, walking paths, playgrounds and athletic courts. Town of Leesburg conducts snow removal, trash/recycling & yard waste pick-up.
Location
State VA
County Loudoun
Zoning LB:PRN
Rooms
Other Rooms Living Room, Dining Room, Primary Bedroom, Bedroom 2, Bedroom 3, Bedroom 4, Bedroom 5, Kitchen, Family Room, Foyer, Recreation Room, Utility Room, Bathroom 2, Bathroom 3, Primary Bathroom, Half Bath
Basement Fully Finished, Interior Access, Outside Entrance, Rear Entrance, Walkout Level, Windows
Interior
Interior Features Attic, Carpet, Ceiling Fan(s), Chair Railings, Combination Dining/Living, Dining Area, Family Room Off Kitchen, Floor Plan - Open, Kitchen - Gourmet, Kitchen - Island, Kitchen - Table Space, Pantry, Primary Bath(s), Recessed Lighting, Soaking Tub, Sprinkler System, Upgraded Countertops, Walk-in Closet(s), Window Treatments, Wood Floors
Hot Water Natural Gas
Cooling Ceiling Fan(s), Central A/C
Flooring Wood, Carpet
Fireplaces Number 1
Fireplaces Type Fireplace - Glass Doors, Mantel(s), Screen, Wood
Equipment Built-In Microwave, Built-In Range, Dishwasher, Disposal, Dryer, Dryer - Front Loading, Microwave, Oven/Range - Gas, Refrigerator, Stainless Steel Appliances, Washer, Washer - Front Loading
Furnishings No
Fireplace Y
Window Features Bay/Bow,Energy Efficient,Screens,Sliding,Storm
Appliance Built-In Microwave, Built-In Range, Dishwasher, Disposal, Dryer, Dryer - Front Loading, Microwave, Oven/Range - Gas, Refrigerator, Stainless Steel Appliances, Washer, Washer - Front Loading
Heat Source Natural Gas
Laundry Dryer In Unit, Has Laundry, Main Floor, Washer In Unit
Exterior
Exterior Feature Deck(s), Patio(s), Screened
Parking Features Garage - Front Entry, Garage Door Opener, Inside Access
Garage Spaces 2.0
Amenities Available Pool - Outdoor, Tennis Courts, Tot Lots/Playground
Water Access N
Accessibility None
Porch Deck(s), Patio(s), Screened
Attached Garage 2
Total Parking Spaces 2
Garage Y
Building
Story 3
Foundation Concrete Perimeter
Sewer Public Sewer
Water Public
Architectural Style Colonial
Level or Stories 3
Additional Building Above Grade, Below Grade
New Construction N
Schools
Elementary Schools Cool Spring
Middle Schools Harper Park
High Schools Heritage
School District Loudoun County Public Schools
Others
HOA Fee Include Pool(s),Snow Removal
Senior Community No
Tax ID 190299624000
Ownership Fee Simple
SqFt Source Assessor
Acceptable Financing Cash, Conventional, FHA, VA
Listing Terms Cash, Conventional, FHA, VA
Financing Cash,Conventional,FHA,VA
Special Listing Condition Standard
Read Less Info
Want to know what your home might be worth? Contact us for a FREE valuation!

Our team is ready to help you sell your home for the highest possible price ASAP

Bought with Michael Ploger • Compass
43777 Central Station Dr, Suite 390, Ashburn, VA, 20147, United States
GET MORE INFORMATION






