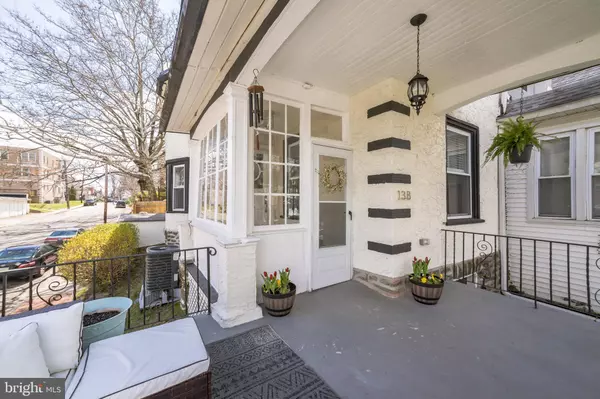$460,000
$460,000
For more information regarding the value of a property, please contact us for a free consultation.
5 Beds
3 Baths
2,079 SqFt
SOLD DATE : 06/09/2022
Key Details
Sold Price $460,000
Property Type Single Family Home
Sub Type Twin/Semi-Detached
Listing Status Sold
Purchase Type For Sale
Square Footage 2,079 sqft
Price per Sqft $221
Subdivision Mt Airy (East)
MLS Listing ID PAPH2105398
Sold Date 06/09/22
Style Straight Thru,Traditional
Bedrooms 5
Full Baths 2
Half Baths 1
HOA Y/N N
Abv Grd Liv Area 2,079
Originating Board BRIGHT
Year Built 1925
Annual Tax Amount $2,220
Tax Year 2022
Lot Size 3,232 Sqft
Acres 0.07
Lot Dimensions 24.00 x 133.00
Property Description
This spacious, gorgeously updated home is filled with charater and sits on a corner lot. The inviting front porch welcomes you to this amazing twin with 5 bedrooms, 2.5 baths, and a finished basement. An open concept living, dining, and kitchen combo surrounded by windows, makes for a light and bright living space. The kitchen features quartz countertops, center island, stainless steel appliances, custom tile backsplash and a 5 burner gas stovetop. Just off the kitchen, find the custom-fitted laundry room and a stylish half bath. Hardwood floors on main floors and carpet in bedrooms. Upstairs is the primary bedroom en suite with dual vanity, quartz countertops, and custom tiled stand alone shower. All other bedrooms are well-sized with bright windows, ceiling fans, and walk-in closets. The finished basement extends your living enjoyment and offers options for storage, office, gym, and much more. Fully fenced backyard with patio and lawn complete this great home. Enjoy nearby Cliveden Park, Awbury Arboretum, schools, restaurants and shopping all within walking distance. You wont want to miss this opportunity - schedule your showing today. PLEASE NOTE: The sellers are looking for a quicker settlement with a 60 day leaseback.
Location
State PA
County Philadelphia
Area 19119 (19119)
Zoning RSA2
Rooms
Basement Fully Finished
Main Level Bedrooms 5
Interior
Interior Features Built-Ins, Ceiling Fan(s), Chair Railings, Crown Moldings, Double/Dual Staircase, Stall Shower, Upgraded Countertops, Walk-in Closet(s), Wainscotting
Hot Water Electric
Heating Forced Air
Cooling Central A/C
Fireplaces Number 1
Fireplaces Type Mantel(s), Non-Functioning
Fireplace Y
Window Features Energy Efficient
Heat Source Natural Gas
Laundry Main Floor
Exterior
Exterior Feature Patio(s), Porch(es)
Water Access N
Accessibility None
Porch Patio(s), Porch(es)
Garage N
Building
Lot Description Corner, Front Yard
Story 3
Foundation Slab
Sewer Public Sewer
Water Public
Architectural Style Straight Thru, Traditional
Level or Stories 3
Additional Building Above Grade, Below Grade
New Construction N
Schools
School District The School District Of Philadelphia
Others
Pets Allowed Y
Senior Community No
Tax ID 221076500
Ownership Fee Simple
SqFt Source Assessor
Security Features Carbon Monoxide Detector(s),Smoke Detector
Special Listing Condition Standard
Pets Description No Pet Restrictions
Read Less Info
Want to know what your home might be worth? Contact us for a FREE valuation!

Our team is ready to help you sell your home for the highest possible price ASAP

Bought with Kristin Stever • Elfant Wissahickon-Rittenhouse Square

43777 Central Station Dr, Suite 390, Ashburn, VA, 20147, United States
GET MORE INFORMATION






