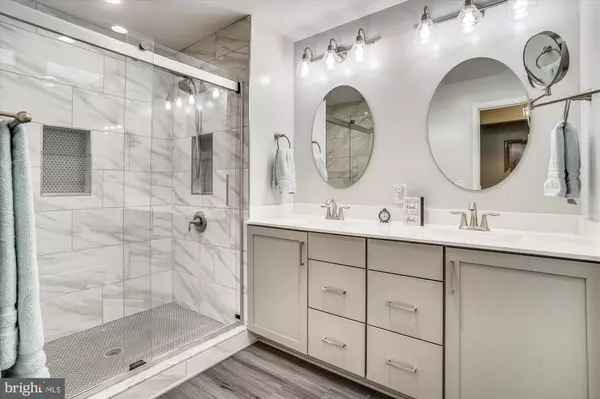$605,000
$530,000
14.2%For more information regarding the value of a property, please contact us for a free consultation.
3 Beds
2 Baths
1,963 SqFt
SOLD DATE : 06/10/2022
Key Details
Sold Price $605,000
Property Type Single Family Home
Sub Type Detached
Listing Status Sold
Purchase Type For Sale
Square Footage 1,963 sqft
Price per Sqft $308
Subdivision Shirley Acres
MLS Listing ID VAFX2060922
Sold Date 06/10/22
Style Ranch/Rambler
Bedrooms 3
Full Baths 2
HOA Y/N N
Abv Grd Liv Area 1,963
Originating Board BRIGHT
Year Built 1962
Annual Tax Amount $5,931
Tax Year 2022
Lot Size 0.552 Acres
Acres 0.55
Property Description
The well-designed living space of this home is ideal for all. As you enter the front door you are greeted with beautiful hardwood floors and an open and bright formal living room with a wood burning fireplace. This room flows right into the dining room for ease of entertaining and it has been freshly painted as well as most of the home.
The kitchen is complete with stainless steel appliances, plenty of cabinets, pantry, a tile counter top in a neutral dcor and an opening above the sink that looks into the family room. Not only does the family room on this one level home have a fun bay window with a cushion seat but doors that lead to a screened in porch. The screened in porch is a cozy place to relax while looking out over the back yard and it also has access to the beautiful primary suite as well as the dining room through sliding doors.
Three large closets, a tucked away little office space as well as an amazing completely renovated bath makes up the bright primary suite. You will love the double sinks and nice tile choices in this new bathroom. The second and third bedrooms also have lots of light, nice closets and a ceiling fan along with 4 others in the home. The second full bath is really beautiful as well with upgrades that make it shine.
This home is on a acre lot with so many possibilities to grow. You will love the large deck on the back of the house where you can enjoy the many rhododendrons and azaleas that are blooming. There is also a second deck on the side of the home that meets the top of the long driveway. This entrance is very convenient for bringing in groceries as it is right off of the kitchen and the office/laundry room/ mud room.
I havent mentioned yet that there is a freestanding 13 x 27 workshop that is compete with electricity. It currently is used as storage and has additional storage in the above attic space. The double doors on this workshop make it convenient to bring in a driving lawn mover or supplies for any project you have. Not only is there this nice workshop but a separate shed in the far back yard. Enjoy the very large yard behind the current fence or take the fence down to open it all up.
On the side of the house there is a Bilco door that accesses the crawl space under the home. This is an area where so many behind the scenes upgrades have happened in the last 3 years. Some of the overall upgrades to this home that I havent mentioned include new Septic system, upgraded condensate pump, new electrical box, upgraded plumbing to Pex and copper piping and pull-down attic stair in the hallway.
This home is so close to major commuter routes and Fort Belvoir. No HOA
Location
State VA
County Fairfax
Zoning 110
Direction East
Rooms
Other Rooms Living Room, Dining Room, Primary Bedroom, Bedroom 2, Bedroom 3, Kitchen, Family Room, Laundry, Office, Workshop, Screened Porch
Main Level Bedrooms 3
Interior
Interior Features Ceiling Fan(s), Wood Floors
Hot Water Electric
Heating Forced Air
Cooling Central A/C
Flooring Ceramic Tile, Carpet, Hardwood
Fireplaces Number 1
Fireplaces Type Screen, Wood
Equipment Dishwasher, Disposal, Dryer - Electric, Exhaust Fan, Oven/Range - Electric, Water Heater, Stainless Steel Appliances, Range Hood, Built-In Microwave
Fireplace Y
Appliance Dishwasher, Disposal, Dryer - Electric, Exhaust Fan, Oven/Range - Electric, Water Heater, Stainless Steel Appliances, Range Hood, Built-In Microwave
Heat Source Oil
Laundry Main Floor
Exterior
Waterfront N
Water Access N
View Trees/Woods
Roof Type Asphalt,Shingle
Accessibility None
Garage N
Building
Lot Description Front Yard, Landscaping, Rear Yard
Story 1
Foundation Block
Sewer On Site Septic
Water Public
Architectural Style Ranch/Rambler
Level or Stories 1
Additional Building Above Grade, Below Grade
New Construction N
Schools
Elementary Schools Halley
Middle Schools South County
High Schools South County
School District Fairfax County Public Schools
Others
Senior Community No
Tax ID 1073 03 0002
Ownership Fee Simple
SqFt Source Assessor
Special Listing Condition Standard
Read Less Info
Want to know what your home might be worth? Contact us for a FREE valuation!

Our team is ready to help you sell your home for the highest possible price ASAP

Bought with John Rumcik • RE/MAX Gateway

43777 Central Station Dr, Suite 390, Ashburn, VA, 20147, United States
GET MORE INFORMATION






