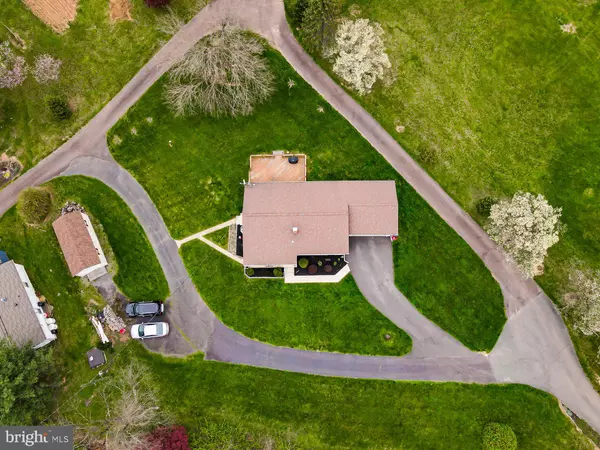$300,000
$274,900
9.1%For more information regarding the value of a property, please contact us for a free consultation.
2 Beds
1 Bath
1,120 SqFt
SOLD DATE : 06/09/2022
Key Details
Sold Price $300,000
Property Type Single Family Home
Sub Type Detached
Listing Status Sold
Purchase Type For Sale
Square Footage 1,120 sqft
Price per Sqft $267
Subdivision Bucktown
MLS Listing ID PACT2021698
Sold Date 06/09/22
Style Ranch/Rambler
Bedrooms 2
Full Baths 1
HOA Y/N N
Abv Grd Liv Area 1,120
Originating Board BRIGHT
Year Built 1979
Annual Tax Amount $4,734
Tax Year 2022
Lot Size 0.634 Acres
Acres 0.63
Lot Dimensions 0.00 x 0.00
Property Description
Owen J. Roberts School District just off of route 100. Extremely affordable and very well maintained rancher with a 2 car garage, full basement, deck and very nice yard and lot. Beautiful front porch entry and very nice floor plan. Large living room, eat in kitchen, dining room, 2 large bedrooms with plenty of closet space, and large hall bath. Updated flooring through out including vinyl plank floor. Super low maintenance and easy 1 level living in a home that is in great condition inside and out. Fresh paint and neutral colors in this comfortable home. The basement is full and has laundry area. Home is served Heat pump and has Central Air. Overall, this is a very desirable location
Location
State PA
County Chester
Area South Coventry Twp (10320)
Zoning RES
Direction East
Rooms
Other Rooms Living Room, Dining Room, Primary Bedroom, Kitchen, Bedroom 1
Basement Full, Unfinished
Main Level Bedrooms 2
Interior
Interior Features Kitchen - Eat-In
Hot Water Electric
Heating Heat Pump - Electric BackUp
Cooling Central A/C
Flooring Carpet, Luxury Vinyl Plank
Fireplace N
Heat Source Electric
Laundry Basement
Exterior
Exterior Feature Deck(s)
Garage Garage - Front Entry
Garage Spaces 8.0
Water Access N
Roof Type Asphalt
Accessibility None
Porch Deck(s)
Attached Garage 2
Total Parking Spaces 8
Garage Y
Building
Story 1
Foundation Block
Sewer On Site Septic
Water Well
Architectural Style Ranch/Rambler
Level or Stories 1
Additional Building Above Grade, Below Grade
New Construction N
Schools
School District Owen J Roberts
Others
Senior Community No
Tax ID 20-04 -0063
Ownership Fee Simple
SqFt Source Assessor
Special Listing Condition Standard
Read Less Info
Want to know what your home might be worth? Contact us for a FREE valuation!

Our team is ready to help you sell your home for the highest possible price ASAP

Bought with Eric R Miller • RE/MAX Action Associates

43777 Central Station Dr, Suite 390, Ashburn, VA, 20147, United States
GET MORE INFORMATION






