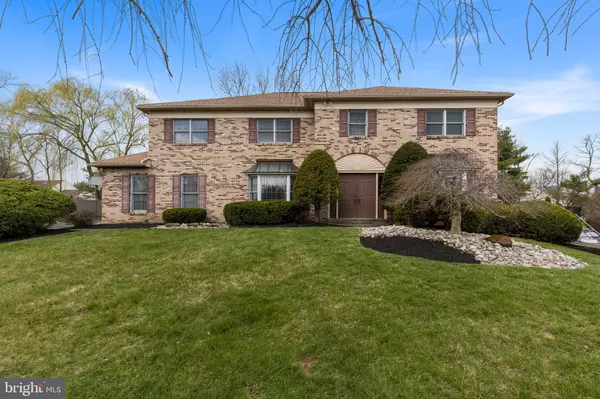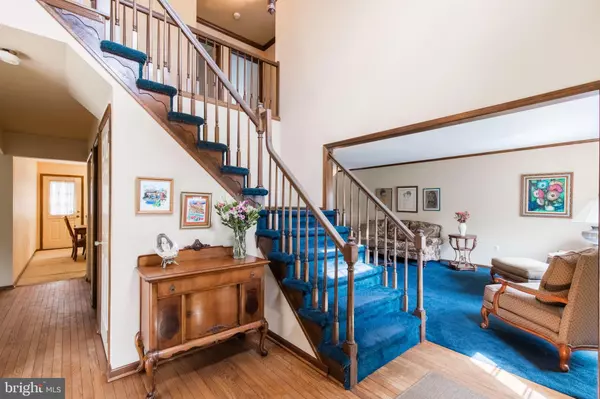$725,000
$650,000
11.5%For more information regarding the value of a property, please contact us for a free consultation.
4 Beds
2 Baths
3,198 SqFt
SOLD DATE : 06/13/2022
Key Details
Sold Price $725,000
Property Type Single Family Home
Sub Type Detached
Listing Status Sold
Purchase Type For Sale
Square Footage 3,198 sqft
Price per Sqft $226
Subdivision Dublin Crossing
MLS Listing ID PAMC2033544
Sold Date 06/13/22
Style Colonial
Bedrooms 4
Full Baths 2
HOA Y/N N
Abv Grd Liv Area 3,198
Originating Board BRIGHT
Year Built 1987
Annual Tax Amount $13,736
Tax Year 2022
Lot Size 0.505 Acres
Acres 0.51
Lot Dimensions 113.00 x 194.00
Property Description
Welcome home to 1724 Brittany Drive! This beautiful home located in the coveted Dublin Crossing neighborhood sits in the heart of the award-winning Upper Dublin School District. Your new home boasts nearly 3,200 sq. ft. on over half an acre of manicured land. Walk into your bright double high foyer with a lovely open rail staircase. To the right is a bright living room with a doorway leading to a family room with a wood burning fireplace flanked by built-in shelves and built-in wet bar. There is a large double entranced formal dining room with a bay window for extra natural light. The kitchen has new built-in appliances, a pantry, and is huge- lots of possibilities here! Off the kitchen is a lovely breakfast room with an oversized bay window. The breakfast room has a door which leads to a mud/laundry room with a coat closet- a side door which leads to the oversized two car garage and a back door which leads to the backyard. From the back door you walk out to the deck and large, green, open backyard. The basement is enormous with limitless possibilities for storage or creating additional living space. The primary bedroom is located at the top of the staircase and is truly breathtaking- the enormous space is topped off with a cathedral ceiling- a 13x10 walk in closet plus a secondary closet and well-equipped en suite bathroom with skylight. The other 3 bedrooms are all large secondary bedrooms with a central full hall bathroom. Set up your showing today!
Location
State PA
County Montgomery
Area Upper Dublin Twp (10654)
Zoning RES
Rooms
Basement Drain, Full
Interior
Interior Features Breakfast Area, Carpet, Chair Railings, Combination Kitchen/Dining, Dining Area, Formal/Separate Dining Room, Pantry, Soaking Tub, Skylight(s), Tub Shower, Walk-in Closet(s), Wet/Dry Bar
Hot Water Natural Gas
Heating Central
Cooling Central A/C
Fireplaces Number 1
Fireplaces Type Brick, Wood
Fireplace Y
Heat Source Natural Gas
Laundry Main Floor
Exterior
Exterior Feature Deck(s)
Garage Garage Door Opener, Garage - Side Entry, Additional Storage Area
Garage Spaces 2.0
Waterfront N
Water Access N
Accessibility None
Porch Deck(s)
Attached Garage 2
Total Parking Spaces 2
Garage Y
Building
Story 2
Foundation Block
Sewer Public Sewer
Water Public
Architectural Style Colonial
Level or Stories 2
Additional Building Above Grade, Below Grade
New Construction N
Schools
Middle Schools Sandy Run
High Schools Upper Dublin
School District Upper Dublin
Others
Senior Community No
Tax ID 54-00-02687-247
Ownership Fee Simple
SqFt Source Assessor
Acceptable Financing Cash, Conventional
Listing Terms Cash, Conventional
Financing Cash,Conventional
Special Listing Condition Standard
Read Less Info
Want to know what your home might be worth? Contact us for a FREE valuation!

Our team is ready to help you sell your home for the highest possible price ASAP

Bought with Tara A Garrison • Keller Williams Real Estate-Horsham

43777 Central Station Dr, Suite 390, Ashburn, VA, 20147, United States
GET MORE INFORMATION






