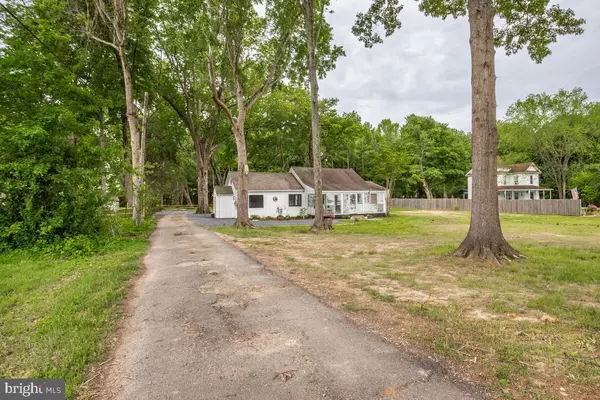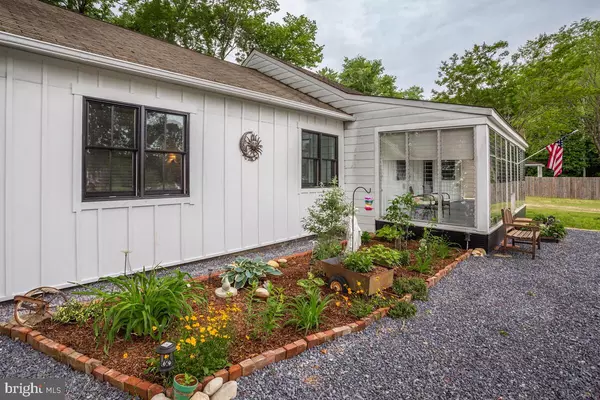$420,000
$391,000
7.4%For more information regarding the value of a property, please contact us for a free consultation.
3 Beds
3 Baths
2,112 SqFt
SOLD DATE : 06/21/2022
Key Details
Sold Price $420,000
Property Type Single Family Home
Sub Type Detached
Listing Status Sold
Purchase Type For Sale
Square Footage 2,112 sqft
Price per Sqft $198
Subdivision South Glymont Sub
MLS Listing ID MDCH2012690
Sold Date 06/21/22
Style Other
Bedrooms 3
Full Baths 3
HOA Y/N N
Abv Grd Liv Area 2,112
Originating Board BRIGHT
Year Built 1942
Annual Tax Amount $3,192
Tax Year 2021
Lot Size 1.248 Acres
Acres 1.25
Property Description
Move-In-Ready, Fully Renovated Home features 3-bedrooms and 3-bathrooms. Stainless Steel Appliances, Double Oven, 5-Burner Gas Stove, Ceiling Fans, Fresh Paint, New Flooring, Flat Screen Televisions plus, aTankless Hot Water System.
Exterior features include a Front Enclosed Porch, Large Front and Rear Yard, New Split-Rail Fence, New Roof and Gutters, New Oversize Shed with a Riding Lawn Mower. Plenty of space for outdoor gatherings and entertainment.
This property sits on 1.25 acres of land and backed to the trees and woods.
Several amenities and renovations awaiting your Offer submittal
Don't sleep on this rare opportunity for ownership.
Location
State MD
County Charles
Zoning WCD
Rooms
Other Rooms Living Room, Bedroom 2, Bedroom 3, Kitchen, Bedroom 1, Bathroom 1, Bathroom 2, Bathroom 3
Main Level Bedrooms 1
Interior
Interior Features Ceiling Fan(s), Floor Plan - Traditional, Kitchen - Country, Upgraded Countertops, Water Treat System, Window Treatments
Hot Water Electric
Cooling Heat Pump(s)
Flooring Laminate Plank
Equipment Dishwasher, Disposal, Dryer, Exhaust Fan, Icemaker, Instant Hot Water, Oven - Double, Oven - Self Cleaning, Refrigerator, Six Burner Stove, Stainless Steel Appliances, Washer, Water Conditioner - Owned, Water Heater - Tankless
Fireplace N
Window Features Double Pane
Appliance Dishwasher, Disposal, Dryer, Exhaust Fan, Icemaker, Instant Hot Water, Oven - Double, Oven - Self Cleaning, Refrigerator, Six Burner Stove, Stainless Steel Appliances, Washer, Water Conditioner - Owned, Water Heater - Tankless
Heat Source Natural Gas
Laundry Main Floor
Exterior
Garage Spaces 4.0
Fence Split Rail
Waterfront N
Water Access N
View Trees/Woods
Roof Type Composite
Accessibility None
Total Parking Spaces 4
Garage N
Building
Lot Description Backs to Trees, Cleared, Front Yard, Rear Yard
Story 1.5
Foundation Slab
Sewer Community Septic Tank
Water Well
Architectural Style Other
Level or Stories 1.5
Additional Building Above Grade, Below Grade
Structure Type Dry Wall
New Construction N
Schools
School District Charles County Public Schools
Others
Pets Allowed Y
Senior Community No
Tax ID 0907006748
Ownership Fee Simple
SqFt Source Assessor
Acceptable Financing FHA, Conventional, Cash, USDA, VA
Horse Property N
Listing Terms FHA, Conventional, Cash, USDA, VA
Financing FHA,Conventional,Cash,USDA,VA
Special Listing Condition Standard
Pets Description Dogs OK, Cats OK
Read Less Info
Want to know what your home might be worth? Contact us for a FREE valuation!

Our team is ready to help you sell your home for the highest possible price ASAP

Bought with Arlene S Fernandez • Allison James Estates & Homes

43777 Central Station Dr, Suite 390, Ashburn, VA, 20147, United States
GET MORE INFORMATION






