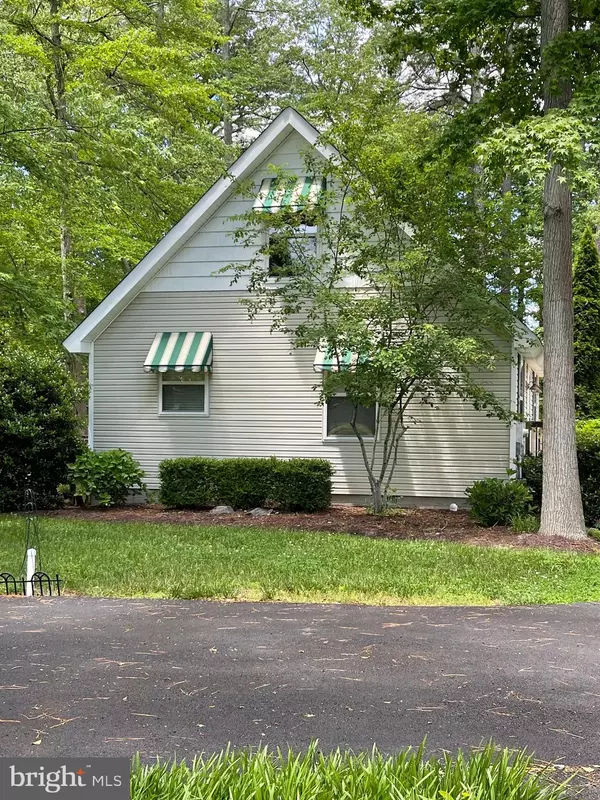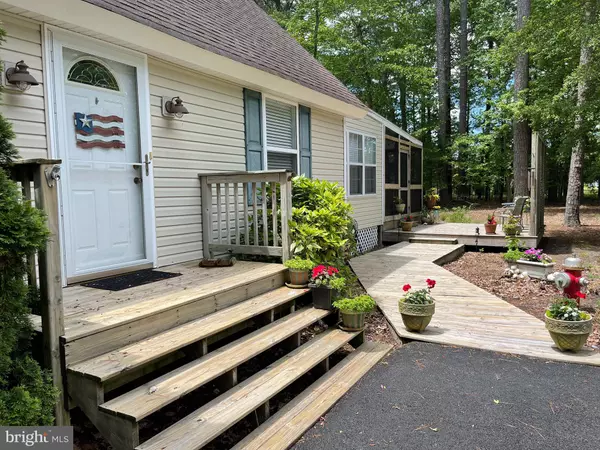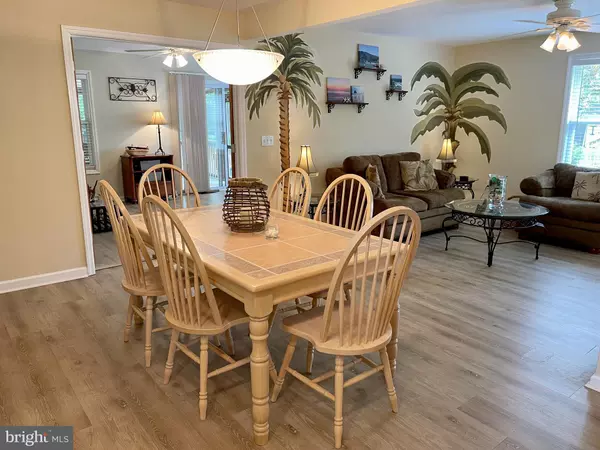$393,000
$385,000
2.1%For more information regarding the value of a property, please contact us for a free consultation.
3 Beds
3 Baths
1,608 SqFt
SOLD DATE : 06/30/2022
Key Details
Sold Price $393,000
Property Type Single Family Home
Sub Type Detached
Listing Status Sold
Purchase Type For Sale
Square Footage 1,608 sqft
Price per Sqft $244
Subdivision None Available
MLS Listing ID DESU2022812
Sold Date 06/30/22
Style Cape Cod
Bedrooms 3
Full Baths 2
Half Baths 1
HOA Y/N N
Abv Grd Liv Area 1,608
Originating Board BRIGHT
Year Built 1972
Annual Tax Amount $615
Tax Year 2021
Lot Size 0.380 Acres
Acres 0.38
Lot Dimensions 75.00 x 225.00
Property Description
A little piece of heaven just 3.5 miles from the beach and close to Delaware state parks and the bay. Completely rebuilt from the ground up in 2001, this charming furnished beach cottage is perfect for family weekend getaways or full-time living. Three bedrooms, 2 1/2 bathrooms, 23 x 12 screened-in back porch overlooking breezy cool woods. Large outdoor shower. An inviting side deck offers a place to sit and provides the perfect amount of sun. Paved circular driveway for easy in and out.
Location
State DE
County Sussex
Area Baltimore Hundred (31001)
Zoning MR
Rooms
Main Level Bedrooms 1
Interior
Hot Water Electric
Heating Heat Pump - Electric BackUp
Cooling Central A/C
Equipment Built-In Microwave, Dishwasher, Disposal, Dryer, Oven/Range - Electric, Refrigerator, Washer, Water Heater
Furnishings Yes
Appliance Built-In Microwave, Dishwasher, Disposal, Dryer, Oven/Range - Electric, Refrigerator, Washer, Water Heater
Heat Source Electric
Exterior
Garage Spaces 5.0
Waterfront N
Water Access N
Accessibility None
Total Parking Spaces 5
Garage N
Building
Lot Description Partly Wooded
Story 2
Foundation Block
Sewer Public Sewer
Water Public
Architectural Style Cape Cod
Level or Stories 2
Additional Building Above Grade, Below Grade
New Construction N
Schools
School District Indian River
Others
Senior Community No
Tax ID 134-08.00-60.00
Ownership Fee Simple
SqFt Source Assessor
Acceptable Financing Cash, Conventional
Listing Terms Cash, Conventional
Financing Cash,Conventional
Special Listing Condition Standard
Read Less Info
Want to know what your home might be worth? Contact us for a FREE valuation!

Our team is ready to help you sell your home for the highest possible price ASAP

Bought with JANE BAXTER • Keller Williams Realty

43777 Central Station Dr, Suite 390, Ashburn, VA, 20147, United States
GET MORE INFORMATION






