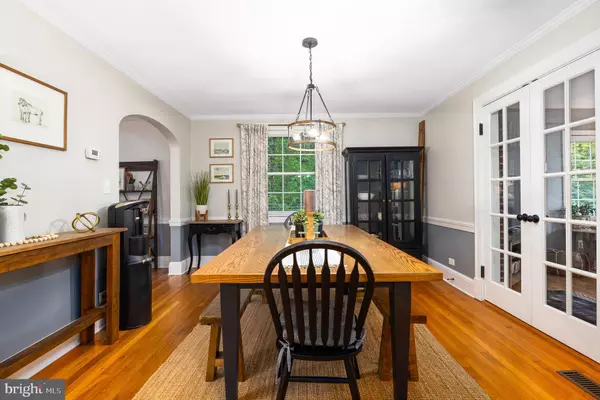$435,500
$425,000
2.5%For more information regarding the value of a property, please contact us for a free consultation.
4 Beds
4 Baths
2,198 SqFt
SOLD DATE : 06/30/2022
Key Details
Sold Price $435,500
Property Type Single Family Home
Sub Type Detached
Listing Status Sold
Purchase Type For Sale
Square Footage 2,198 sqft
Price per Sqft $198
Subdivision None Available
MLS Listing ID VAOR2002604
Sold Date 06/30/22
Style Traditional
Bedrooms 4
Full Baths 4
HOA Y/N N
Abv Grd Liv Area 2,198
Originating Board BRIGHT
Year Built 1948
Annual Tax Amount $2,139
Tax Year 2021
Property Description
Incredible brick vintage home that has been tastefully remodeled in a desirable area of the Historic Town of Orange. Just off Main Street and a short distance to restaurants and breweries, this 4 bedroom 4 bath home features 3 levels, 2198 finished square feet with a 1099 square foot basement. Recessed entry at the front door welcomes you to the main level that features living room with fireplace, formal dining room, gorgeous kitchen, cozy den leading to rear deck. The kitchen has just been fully remodeled to include Caesarstone matte quartz counters, soft close cabinets, tile floor, shiplap ceiling, tile backsplash and new appliances. The main floor bath remodel features a custom built vanity with penny tile flooring. The upper level houses 4 bedrooms, 2 full bathrooms that have been remodeled and laundry room, all with oak or ceramic floors. Hall bath features shiplap walls, penny tile flooring and tub/shower ceramic surround with new fixtures and vanity. Primary bedroom features shiplap ceiling opens to flex room that houses laundry, closet space and dressing vanity. Primary bath features new tile shower, new tile around corner tub, new tile flooring, shiplap walls and vanity with fixture. Basement is improved with painted floors and walls that includes a family room + rec room, full bath that has all new plumbing in the floor, plus there's an additional room off the rear to house your mowers and lawn tools, The rear yard is fenced and is home to a magnificent tree that has been cabled for stability. Remodel also includes new fireplace mantel, all new windows, doors, lighting and plumbing fixtures, new water lines, upper level HVAC system, removal of radiators, plaster repairs, post and board replacement of rear deck, new privacy fencing, painting & more! The interior of this home is like new and shows like a model! Roof is estimated to be 14-18 years old & main level HVAC is estimated to be 11 years old. Floorplan in MLS documents. Xfinity cable/internet.
Location
State VA
County Orange
Zoning R
Rooms
Basement Connecting Stairway, Daylight, Full, Improved, Outside Entrance, Walkout Level, Windows
Interior
Interior Features Chair Railings, Floor Plan - Traditional, Formal/Separate Dining Room, Upgraded Countertops, Wood Floors
Hot Water Electric
Heating Heat Pump(s)
Cooling Central A/C
Flooring Ceramic Tile, Solid Hardwood
Fireplaces Number 1
Fireplaces Type Wood
Equipment Dishwasher, Dryer, Microwave, Oven/Range - Electric, Refrigerator, Washer
Fireplace Y
Window Features Energy Efficient,Insulated,Screens,Vinyl Clad
Appliance Dishwasher, Dryer, Microwave, Oven/Range - Electric, Refrigerator, Washer
Heat Source Electric
Exterior
Exterior Feature Deck(s)
Garage Spaces 4.0
Fence Rear
Waterfront N
Water Access N
Roof Type Composite
Street Surface Paved
Accessibility None
Porch Deck(s)
Road Frontage Boro/Township
Parking Type Driveway
Total Parking Spaces 4
Garage N
Building
Story 3
Foundation Block
Sewer Public Sewer
Water Public
Architectural Style Traditional
Level or Stories 3
Additional Building Above Grade, Below Grade
Structure Type 9'+ Ceilings,Dry Wall,Plaster Walls
New Construction N
Schools
High Schools Orange Co.
School District Orange County Public Schools
Others
Senior Community No
Tax ID 044A1005200050
Ownership Fee Simple
SqFt Source Assessor
Acceptable Financing Conventional, FHA, VA, Cash
Listing Terms Conventional, FHA, VA, Cash
Financing Conventional,FHA,VA,Cash
Special Listing Condition Standard
Read Less Info
Want to know what your home might be worth? Contact us for a FREE valuation!

Our team is ready to help you sell your home for the highest possible price ASAP

Bought with ANGIE SHUPE • EXP REALTY LLC - FREDERICKSBURG

43777 Central Station Dr, Suite 390, Ashburn, VA, 20147, United States
GET MORE INFORMATION






