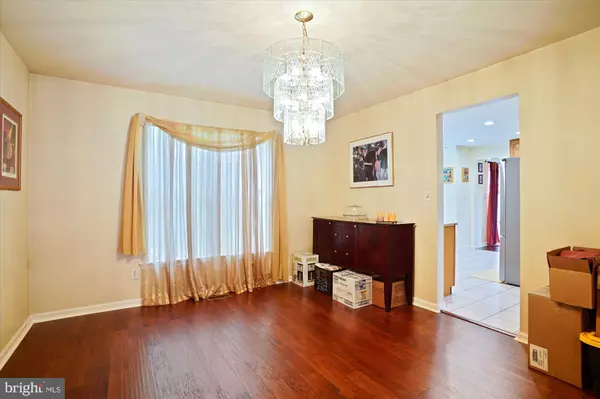$440,000
$419,999
4.8%For more information regarding the value of a property, please contact us for a free consultation.
4 Beds
4 Baths
2,524 SqFt
SOLD DATE : 07/01/2022
Key Details
Sold Price $440,000
Property Type Single Family Home
Sub Type Detached
Listing Status Sold
Purchase Type For Sale
Square Footage 2,524 sqft
Price per Sqft $174
Subdivision None Available
MLS Listing ID MDHR2012632
Sold Date 07/01/22
Style Colonial
Bedrooms 4
Full Baths 3
Half Baths 1
HOA Fees $36/qua
HOA Y/N Y
Abv Grd Liv Area 2,524
Originating Board BRIGHT
Year Built 1996
Annual Tax Amount $3,398
Tax Year 2021
Lot Size 9,452 Sqft
Acres 0.22
Property Sub-Type Detached
Property Description
Absolutely beautiful gem in the heart of Harford County. This spacious 4 Bedroom 3 ½ Bath classic colonial has all the bells and whistles to make it your dream home. This traditional rare find includes glistening updated floors, a welcoming family room with a cozy fireplace, a formal dining room and separate living room. The lovely kitchen sunroom combo includes tons of natural light, ample cabinets, granite countertops, and stainless-steel appliances. You'll also love the sizable owner's suite with vaulted ceilings, an en suite bathroom with sunken tub, separate shower and dual sinks. Beyond the yard is the most amazing nature preserve. Enjoy the peaceful, tranquil view from the sunny sunroom, relaxing deck, and the convenient walkout basement. Other features include the 2-car garage, recess lighting, shed, and upper-level laundry room with updated washer and dryer. There's also a huge fully finished clubroom basement with a full bathroom, bonus room and separate storage room. The cute curb appeal simply adds to this home's charm. It's a Must See! Book your showing today!! This one won't last long!!!
Location
State MD
County Harford
Zoning R4
Rooms
Basement Fully Finished, Space For Rooms, Walkout Level
Interior
Interior Features Carpet, Ceiling Fan(s), Crown Moldings, Floor Plan - Open, Formal/Separate Dining Room, Kitchen - Eat-In, Pantry, Recessed Lighting, Soaking Tub, Walk-in Closet(s)
Hot Water Electric
Heating Forced Air
Cooling Central A/C, Ceiling Fan(s)
Flooring Wood, Tile/Brick, Carpet
Equipment Dishwasher, Disposal, Dryer, Refrigerator, Stainless Steel Appliances, Stove, Washer
Fireplace Y
Window Features Bay/Bow
Appliance Dishwasher, Disposal, Dryer, Refrigerator, Stainless Steel Appliances, Stove, Washer
Heat Source Natural Gas
Laundry Basement
Exterior
Parking Features Garage - Front Entry
Garage Spaces 2.0
Water Access N
View Trees/Woods
Roof Type Composite
Accessibility None
Attached Garage 2
Total Parking Spaces 2
Garage Y
Building
Lot Description Landscaping
Story 3
Foundation Other
Sewer Public Sewer
Water Public
Architectural Style Colonial
Level or Stories 3
Additional Building Above Grade, Below Grade
Structure Type Plaster Walls
New Construction N
Schools
Elementary Schools Call School Board
Middle Schools Call School Board
High Schools Call School Board
School District Harford County Public Schools
Others
Senior Community No
Tax ID 1301257544
Ownership Fee Simple
SqFt Source Assessor
Security Features Carbon Monoxide Detector(s)
Acceptable Financing Cash, Conventional, FHA, VA
Listing Terms Cash, Conventional, FHA, VA
Financing Cash,Conventional,FHA,VA
Special Listing Condition Standard
Read Less Info
Want to know what your home might be worth? Contact us for a FREE valuation!

Our team is ready to help you sell your home for the highest possible price ASAP

Bought with Joseph M Farinetti • Black Dog Realty, LLC
GET MORE INFORMATION






