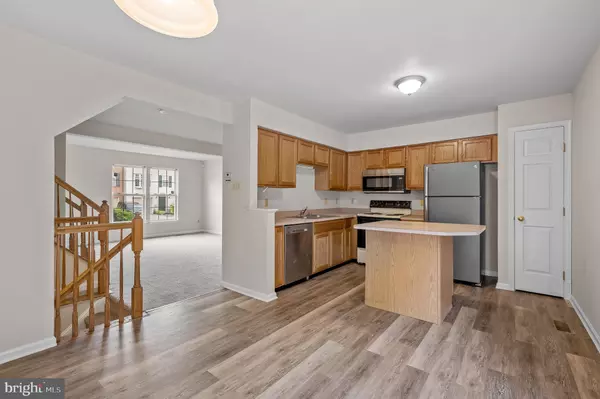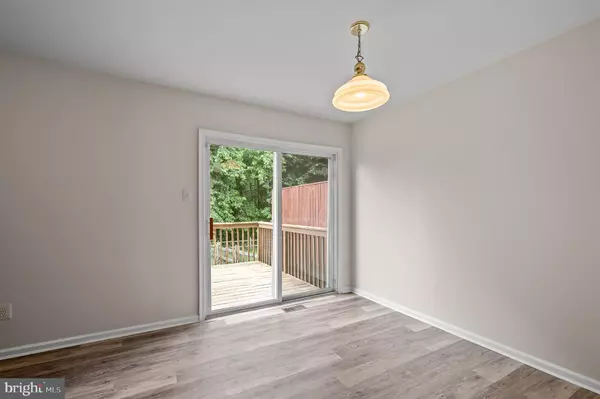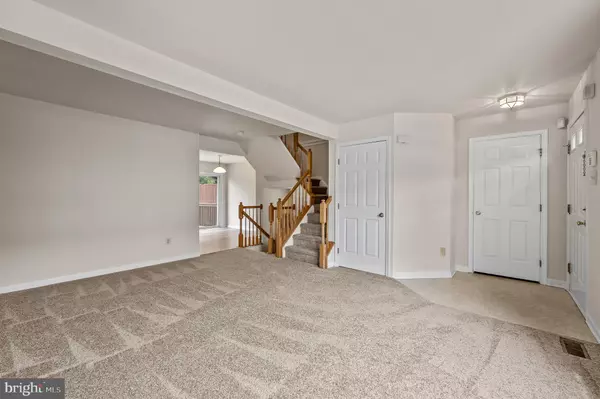$265,000
$250,000
6.0%For more information regarding the value of a property, please contact us for a free consultation.
2 Beds
3 Baths
2,150 SqFt
SOLD DATE : 07/15/2022
Key Details
Sold Price $265,000
Property Type Townhouse
Sub Type Interior Row/Townhouse
Listing Status Sold
Purchase Type For Sale
Square Footage 2,150 sqft
Price per Sqft $123
Subdivision Barrett Run
MLS Listing ID DENC2026376
Sold Date 07/15/22
Style Colonial
Bedrooms 2
Full Baths 2
Half Baths 1
HOA Fees $9/ann
HOA Y/N Y
Abv Grd Liv Area 1,700
Originating Board BRIGHT
Year Built 1999
Annual Tax Amount $2,241
Tax Year 2021
Lot Size 2,178 Sqft
Acres 0.05
Lot Dimensions 20.10 x 114.90
Property Description
Welcome to 103 W Newtown Place! Located in one of Newark's most popular communities of Barrett Run. As soon as you walk in, you'll be greeted by brand new carpet and fresh paint throughout. This townhome offers 2 spacious bedrooms and 2.5 baths. Enter into the grand living room with half bathroom for your guests. The eat-in kitchen has a center island, pantry and new flooring. Enjoy the rear deck and backyard for entertaining during the warm summer evenings. Upstairs you will find the master bedroom with it's own en suite master bath featuring his and her sinks and walk-in closet. The spacious second bedroom has plenty of closet space with direct access to the second bathroom. The finished basement features a designated laundry room, grand entertainment or additional living room and a bonus room that could make the perfect home office, playroom or just an additional space for storage. Located conveniently close to major roadways (I-95, DE-1, DE-40, DE-13) & several shopping centers. Be sure to schedule your tour today. This charming home will not last long! All offers must be submitted to the listing agent by Wednesday, June 29th by 5:00PM.
Location
State DE
County New Castle
Area Newark/Glasgow (30905)
Zoning NCPUD
Rooms
Other Rooms Bedroom 2, Kitchen, Family Room, Basement, Bedroom 1, Laundry, Office
Basement Full, Fully Finished
Interior
Hot Water Natural Gas
Cooling Central A/C
Flooring Partially Carpeted, Luxury Vinyl Plank
Equipment Built-In Microwave, Dishwasher, Dryer, Oven/Range - Electric, Refrigerator, Stainless Steel Appliances
Fireplace N
Appliance Built-In Microwave, Dishwasher, Dryer, Oven/Range - Electric, Refrigerator, Stainless Steel Appliances
Heat Source Natural Gas
Exterior
Water Access N
Accessibility None
Garage N
Building
Story 2
Foundation Permanent, Concrete Perimeter
Sewer Public Sewer
Water Public
Architectural Style Colonial
Level or Stories 2
Additional Building Above Grade, Below Grade
New Construction N
Schools
Elementary Schools Marshall
Middle Schools Kirk
High Schools Christiana
School District Christina
Others
HOA Fee Include Common Area Maintenance
Senior Community No
Tax ID 09-038.30-333
Ownership Fee Simple
SqFt Source Estimated
Acceptable Financing Conventional, FHA, VA
Listing Terms Conventional, FHA, VA
Financing Conventional,FHA,VA
Special Listing Condition Standard
Read Less Info
Want to know what your home might be worth? Contact us for a FREE valuation!

Our team is ready to help you sell your home for the highest possible price ASAP

Bought with Jonathan J Park • RE/MAX Edge

43777 Central Station Dr, Suite 390, Ashburn, VA, 20147, United States
GET MORE INFORMATION






