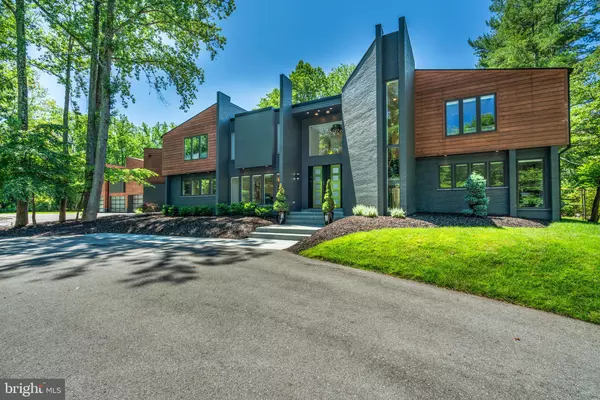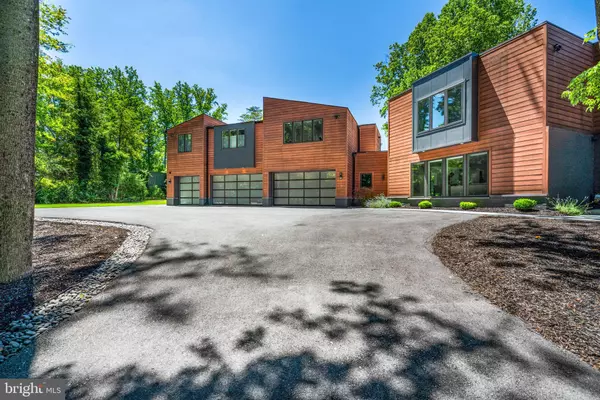$4,250,000
$4,800,000
11.5%For more information regarding the value of a property, please contact us for a free consultation.
7 Beds
9 Baths
10,400 SqFt
SOLD DATE : 07/18/2022
Key Details
Sold Price $4,250,000
Property Type Single Family Home
Sub Type Detached
Listing Status Sold
Purchase Type For Sale
Square Footage 10,400 sqft
Price per Sqft $408
Subdivision Pt Rockville Out Res
MLS Listing ID MDMC2040978
Sold Date 07/18/22
Style Contemporary
Bedrooms 7
Full Baths 7
Half Baths 2
HOA Y/N N
Abv Grd Liv Area 7,850
Originating Board BRIGHT
Year Built 1978
Annual Tax Amount $24,472
Tax Year 2022
Lot Size 1.005 Acres
Acres 1.01
Property Description
With its strong lines, warm wood accents, soaring windows and glazing, 6704 Arroyo Court stands out from the crowd of luxury properties in the DC metropolitan region. Designed by its visionary owner in harmony with the wooded one-acre lot, this 10,000+ square foot homes cul-de-sac setting provides an incredible but convenient respite in Luxmanor / Windermere neighborhood of North Bethesda. This trophy estates centerpiece is the climate-controlled seven-car garage, a car enthusiasts dream with ample storage, workshop space, and a paved circular approach designed to show-off any car collection.
The ideal setting for entertaining, the contemporary open floorplan is flexible and sprawling, offering spaces for incredible large scale events along with interiors that encourage intimate moments. With oversized gallery walls, double-island kitchen, media lounge with professional-grade projection and sound, home automation by Savant, indoor and outdoor bars, home office, home gym, a spectacular full-sized, fully-lighted basketball and badminton court, pool and spa with stone surround, outdoor kitchen, and landscaped yard, this is a playground for all ages.
Noted for its incredible setting and workmanship, the home has been used in television productions since the full-scale renovation in 2018. Each of the seven oversized bedrooms feature huge picture windows, walk-in closets and contemporary en suite baths. Owners will enjoy the one-of-a-kind primary retreat to one wing dedicated to their ultimate convenience: separate sitting room, walk in custom closet and dressing room, designer spa-like bath with beverage refrigerator, along with the Juliette balcony off the bedroom.
Its a must see for the most discerning and demanding home owner. Please contact agent to arrange tour.
Location
State MD
County Montgomery
Zoning R200
Direction Northeast
Rooms
Other Rooms Living Room, Dining Room, Primary Bedroom, Bedroom 2, Bedroom 3, Bedroom 4, Bedroom 5, Kitchen, Game Room, Family Room, Foyer, Breakfast Room, Study, In-Law/auPair/Suite, Laundry, Other, Utility Room, Media Room, Bedroom 6, Bonus Room
Basement Other
Interior
Interior Features Breakfast Area, Butlers Pantry, Kitchen - Gourmet, Kitchen - Island, Kitchen - Table Space, Dining Area, Primary Bath(s), Upgraded Countertops, Wet/Dry Bar, Recessed Lighting, Floor Plan - Open
Hot Water Natural Gas
Heating Forced Air
Cooling Central A/C, Ceiling Fan(s)
Fireplaces Type Fireplace - Glass Doors
Equipment Washer/Dryer Hookups Only, Cooktop - Down Draft, Cooktop, Dishwasher, Disposal, Exhaust Fan, Extra Refrigerator/Freezer, Icemaker, Intercom, Microwave, Oven - Double, Oven - Self Cleaning, Oven - Wall, Six Burner Stove, Washer, Central Vacuum, Dryer - Front Loading, Humidifier
Fireplace Y
Window Features Double Pane,Screens,Skylights
Appliance Washer/Dryer Hookups Only, Cooktop - Down Draft, Cooktop, Dishwasher, Disposal, Exhaust Fan, Extra Refrigerator/Freezer, Icemaker, Intercom, Microwave, Oven - Double, Oven - Self Cleaning, Oven - Wall, Six Burner Stove, Washer, Central Vacuum, Dryer - Front Loading, Humidifier
Heat Source Natural Gas
Laundry Main Floor
Exterior
Exterior Feature Deck(s), Patio(s)
Parking Features Garage Door Opener, Garage - Side Entry
Garage Spaces 7.0
Fence Privacy, Fully
Pool In Ground
Utilities Available Cable TV Available
Water Access N
View Trees/Woods
Roof Type Asphalt,Metal
Street Surface Access - On Grade,Black Top,Paved
Accessibility None
Porch Deck(s), Patio(s)
Road Frontage Public
Attached Garage 7
Total Parking Spaces 7
Garage Y
Building
Lot Description Cul-de-sac, Landscaping, Partly Wooded, Secluded, No Thru Street
Story 3
Foundation Block
Sewer Public Sewer
Water Public
Architectural Style Contemporary
Level or Stories 3
Additional Building Above Grade, Below Grade
Structure Type 2 Story Ceilings,Dry Wall,Brick,Vaulted Ceilings
New Construction N
Schools
Elementary Schools Luxmanor
Middle Schools Tilden
High Schools Walter Johnson
School District Montgomery County Public Schools
Others
Senior Community No
Tax ID 160401796768
Ownership Fee Simple
SqFt Source Assessor
Security Features Electric Alarm,Intercom,Motion Detectors,Security System
Horse Property N
Special Listing Condition Standard
Read Less Info
Want to know what your home might be worth? Contact us for a FREE valuation!

Our team is ready to help you sell your home for the highest possible price ASAP

Bought with Nyya Wellington Bance • Long & Foster Real Estate, Inc.

43777 Central Station Dr, Suite 390, Ashburn, VA, 20147, United States
GET MORE INFORMATION






