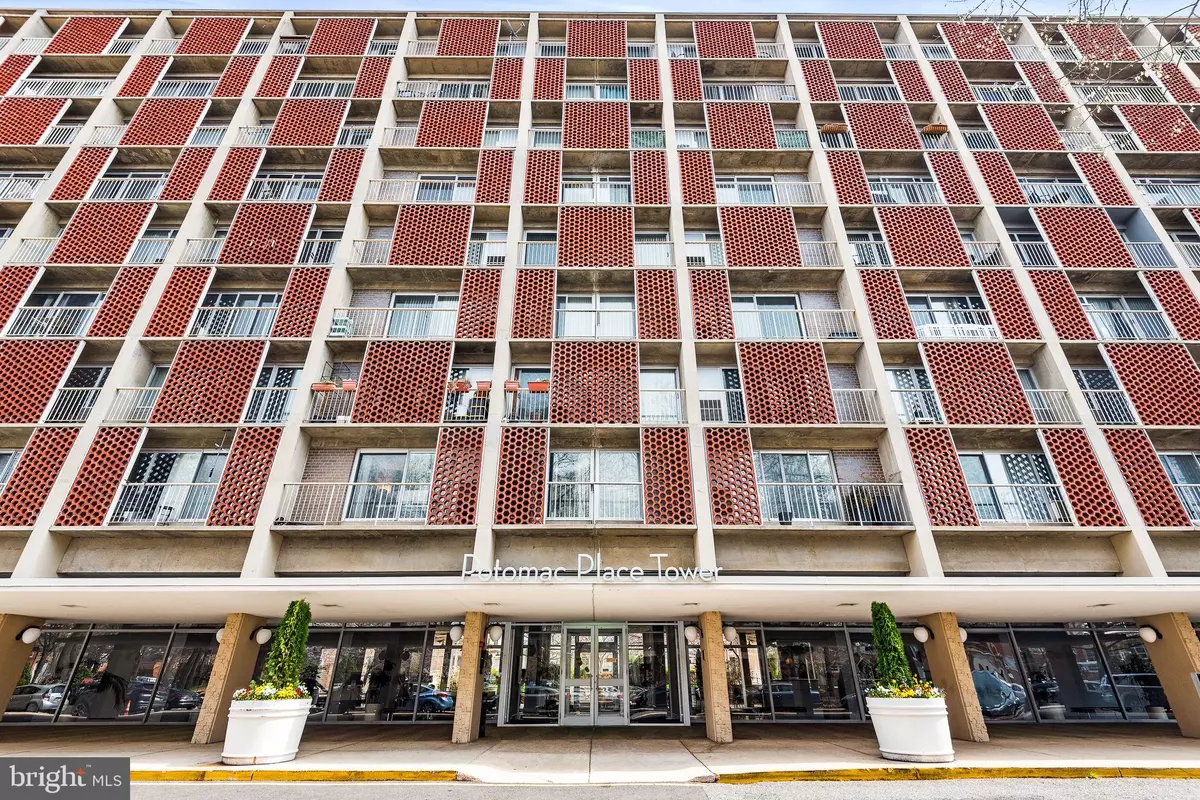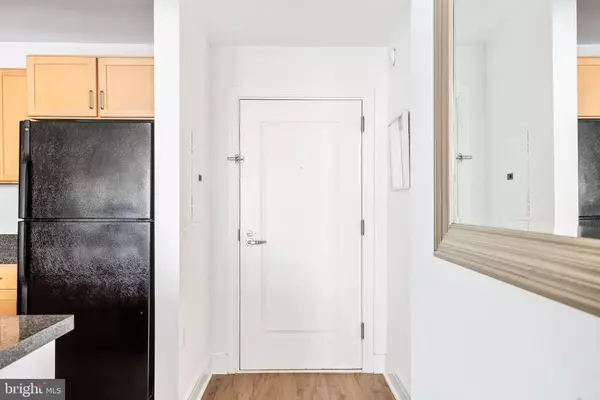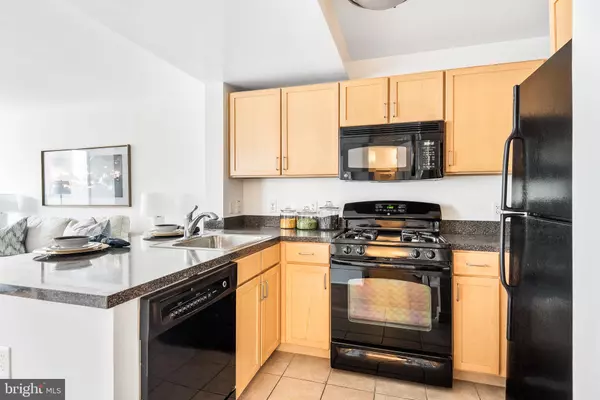$285,000
$290,000
1.7%For more information regarding the value of a property, please contact us for a free consultation.
1 Bed
1 Bath
581 SqFt
SOLD DATE : 07/20/2022
Key Details
Sold Price $285,000
Property Type Condo
Sub Type Condo/Co-op
Listing Status Sold
Purchase Type For Sale
Square Footage 581 sqft
Price per Sqft $490
Subdivision Rla (Sw)
MLS Listing ID DCDC2055166
Sold Date 07/20/22
Style Art Deco
Bedrooms 1
Full Baths 1
Condo Fees $435/mo
HOA Y/N N
Abv Grd Liv Area 581
Originating Board BRIGHT
Year Built 1959
Annual Tax Amount $2,735
Tax Year 2021
Property Sub-Type Condo/Co-op
Property Description
Best value in the building! ALL UTILITIES INCLUDED IN CONDO FEE!
Priced well below market value, unique opportunity for instant equity! Motivated seller. Bring your offer today!
Are you an investor? Then this gem is the one for you with rental opportunity of $2100! Now is your chance to buy low and hold!
Beautifully remodeled 1 bedroom in convenient and desirable Potomac Place tower. This condo is turn key, and ready for you to move in. Recent updates include; HVAC replaced in 2020 , and brand new floors and paint in 2022! Potomac Place tower is a very short distance to three metro stations, groceries, restaurants, and entertainment. Including Nats Ballpark, the National Mall, or the new DC waterfront Wharf. The building also sports an outdoor pool, fitness center (including free weights, cardio room, and multi purpose room), a business center, party room, and 24 hr concierge. Look no further, this is the one!
Location
State DC
County Washington
Zoning R1
Rooms
Main Level Bedrooms 1
Interior
Hot Water Natural Gas
Heating Central
Cooling Central A/C
Heat Source Other
Exterior
Amenities Available Common Grounds, Concierge, Exercise Room, Fitness Center, Meeting Room, Party Room, Swimming Pool
Water Access N
Accessibility Elevator
Garage N
Building
Story 1
Unit Features Mid-Rise 5 - 8 Floors
Sewer Public Sewer
Water Public
Architectural Style Art Deco
Level or Stories 1
Additional Building Above Grade, Below Grade
New Construction N
Schools
School District District Of Columbia Public Schools
Others
Pets Allowed Y
HOA Fee Include Air Conditioning,Electricity,Gas,Laundry,Management,Pool(s),Water
Senior Community No
Tax ID 0540//2889
Ownership Condominium
Special Listing Condition Standard
Pets Allowed No Pet Restrictions
Read Less Info
Want to know what your home might be worth? Contact us for a FREE valuation!

Our team is ready to help you sell your home for the highest possible price ASAP

Bought with Coco Palomeque • TTR Sotheby's International Realty
GET MORE INFORMATION






