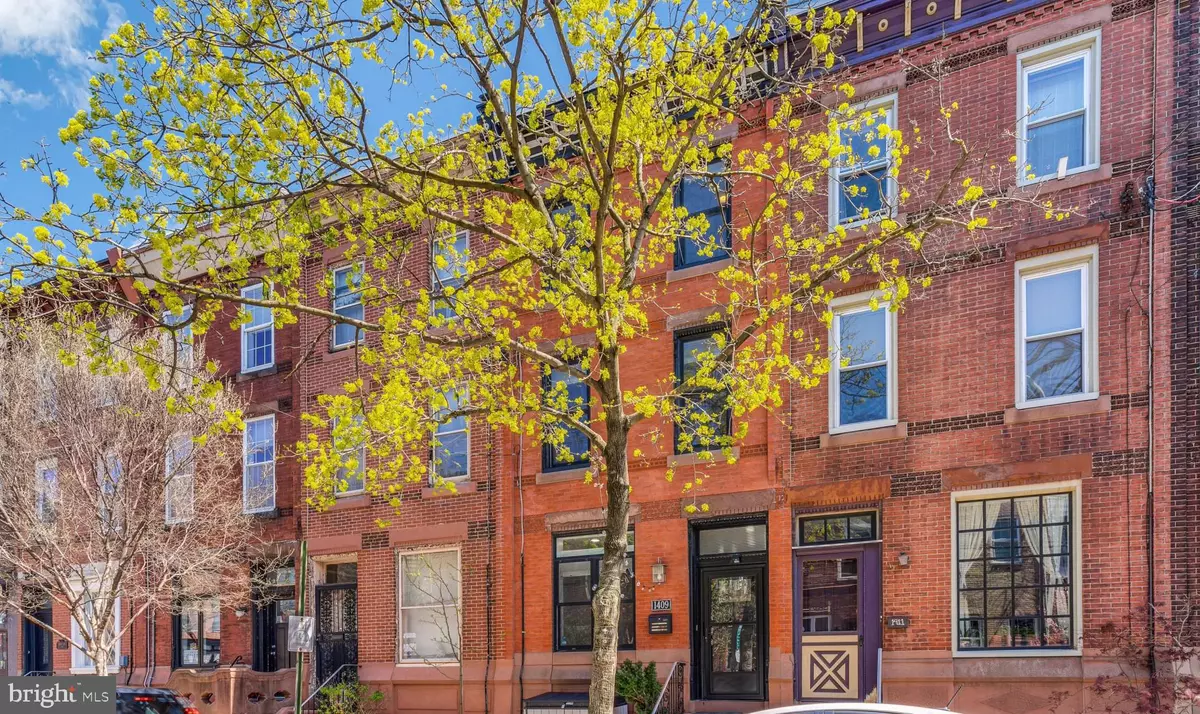$599,000
$599,900
0.2%For more information regarding the value of a property, please contact us for a free consultation.
3 Beds
3 Baths
1,812 SqFt
SOLD DATE : 07/21/2022
Key Details
Sold Price $599,000
Property Type Townhouse
Sub Type Interior Row/Townhouse
Listing Status Sold
Purchase Type For Sale
Square Footage 1,812 sqft
Price per Sqft $330
Subdivision Passyunk Square
MLS Listing ID PAPH2105920
Sold Date 07/21/22
Style Contemporary
Bedrooms 3
Full Baths 2
Half Baths 1
HOA Y/N N
Abv Grd Liv Area 1,812
Originating Board BRIGHT
Year Built 1915
Annual Tax Amount $5,240
Tax Year 2022
Lot Size 900 Sqft
Acres 0.02
Lot Dimensions 15.00 x 60.00
Property Description
Welcome HOME to 1409 S 13th St -- located on one of the most sought-after blocks, Christmas street in Passyunk Square! Enter this beautiful brick home into the sunny and spacious living and dining area featuring a newly renovated powder room which leads back to the kitchen which boasts stainless steel appliances, granite countertops, a breakfast bar, and plenty of counter and cabinet space. Head up the original oak staircase to the second floor where you will find the first and second bedrooms as well as the laundry room and the first full bath with a tiled shower and jacuzzi tub. The third floor is a true owner's suite featuring a large primary bedroom and full bath with a tiled shower, large vanity, and laundry chute. From the third floor, head outside to the two-tier roof deck which offers plenty of space to relax with friends and family and not to mention; an AMAZING view of Philadelphia's skyline. Throughout this home, you will enjoy a keyless entry pad, hardwood floors, a basement offering ample storage space, recess lighting, and much much more! Last but not least, the location is PERFECT; just blocks away from East Passyunk Ave where you will find some of the city's top bars, restaurants, and shopping! Schedule a showing today -- while you still can!
Location
State PA
County Philadelphia
Area 19147 (19147)
Zoning RSA5
Rooms
Basement Full
Interior
Hot Water Natural Gas
Heating Forced Air
Cooling Central A/C
Heat Source Natural Gas
Exterior
Waterfront N
Water Access N
Accessibility None
Garage N
Building
Story 3
Foundation Stone
Sewer Public Sewer
Water Public
Architectural Style Contemporary
Level or Stories 3
Additional Building Above Grade, Below Grade
New Construction N
Schools
Elementary Schools Fanny Jackson Coppin
School District The School District Of Philadelphia
Others
Senior Community No
Tax ID 012489900
Ownership Fee Simple
SqFt Source Assessor
Special Listing Condition Standard
Read Less Info
Want to know what your home might be worth? Contact us for a FREE valuation!

Our team is ready to help you sell your home for the highest possible price ASAP

Bought with Eli Qarkaxhia • Compass RE

43777 Central Station Dr, Suite 390, Ashburn, VA, 20147, United States
GET MORE INFORMATION






