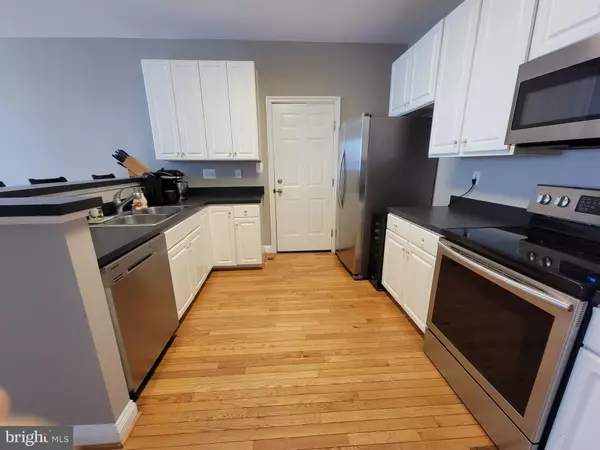$650,000
$620,000
4.8%For more information regarding the value of a property, please contact us for a free consultation.
3 Beds
4 Baths
3,024 SqFt
SOLD DATE : 07/22/2022
Key Details
Sold Price $650,000
Property Type Condo
Sub Type Condo/Co-op
Listing Status Sold
Purchase Type For Sale
Square Footage 3,024 sqft
Price per Sqft $214
Subdivision River Hill
MLS Listing ID MDHW2016436
Sold Date 07/22/22
Style Colonial
Bedrooms 3
Full Baths 3
Half Baths 1
Condo Fees $347/mo
HOA Fees $137/ann
HOA Y/N Y
Abv Grd Liv Area 2,016
Originating Board BRIGHT
Year Built 2001
Annual Tax Amount $7,086
Tax Year 2021
Property Description
Hard to find end of group townhome in River Hill. Brick front with arched brick side entrance and 2 car garage. Hardwood floors throughout main and upper levels. Living room and dining boast large bay windows. Crown moldings and ceiling fans in most rooms. Don't overlook the bright sunroom off the family for that early morning coffee! Owners suite is accented with tray ceiling and includes walk-in closet and en suite bathroom. 2nd & 3rd bedrooms have spacious vaulted ceilings. Recently finished lower level complete with 2nd family room, kitchen, full bathroom with dual sinks, and 4th bedroom/office. Home is freshly painted and in excellent condition, selling as is with one year warranty for extra protection.
Location
State MD
County Howard
Zoning NT
Rooms
Other Rooms Living Room, Dining Room, Primary Bedroom, Bedroom 2, Bedroom 3, Kitchen, Family Room, Foyer, Sun/Florida Room, Laundry, Office, Storage Room, Bathroom 1, Bathroom 2
Basement Full, Fully Finished, Heated, Improved, Interior Access
Interior
Interior Features 2nd Kitchen, Attic, Ceiling Fan(s), Chair Railings, Crown Moldings, Dining Area, Family Room Off Kitchen, Formal/Separate Dining Room, Kitchen - Country, Pantry, Primary Bath(s), Recessed Lighting, Bathroom - Soaking Tub, Walk-in Closet(s), Window Treatments, Wine Storage, Wood Floors
Hot Water Natural Gas
Heating Heat Pump(s), Zoned
Cooling Ceiling Fan(s), Central A/C, Zoned
Flooring Hardwood
Fireplaces Number 1
Fireplaces Type Fireplace - Glass Doors
Equipment Built-In Microwave, Built-In Range, Cooktop, Dishwasher, Dryer - Front Loading, Exhaust Fan, Extra Refrigerator/Freezer, Icemaker, Microwave, Oven - Double, Oven - Self Cleaning, Oven - Single, Oven - Wall, Oven/Range - Gas, Oven/Range - Electric, Stainless Steel Appliances, Washer - Front Loading
Fireplace Y
Window Features Bay/Bow,Screens
Appliance Built-In Microwave, Built-In Range, Cooktop, Dishwasher, Dryer - Front Loading, Exhaust Fan, Extra Refrigerator/Freezer, Icemaker, Microwave, Oven - Double, Oven - Self Cleaning, Oven - Single, Oven - Wall, Oven/Range - Gas, Oven/Range - Electric, Stainless Steel Appliances, Washer - Front Loading
Heat Source Electric, Natural Gas Available
Laundry Main Floor
Exterior
Garage Built In, Garage - Rear Entry, Garage Door Opener, Inside Access
Garage Spaces 2.0
Amenities Available Common Grounds, Jog/Walk Path, Pool Mem Avail, Tot Lots/Playground
Waterfront N
Water Access N
Accessibility None
Parking Type Attached Garage
Attached Garage 2
Total Parking Spaces 2
Garage Y
Building
Story 3
Foundation Slab
Sewer Public Sewer
Water Public
Architectural Style Colonial
Level or Stories 3
Additional Building Above Grade, Below Grade
Structure Type 2 Story Ceilings,9'+ Ceilings,Tray Ceilings,Vaulted Ceilings
New Construction N
Schools
Elementary Schools Clarksville
Middle Schools Clarksville
High Schools River Hill
School District Howard County Public School System
Others
Pets Allowed Y
HOA Fee Include Common Area Maintenance,Ext Bldg Maint,Lawn Care Front,Lawn Care Rear,Lawn Maintenance,Reserve Funds,Snow Removal
Senior Community No
Tax ID 1415131101
Ownership Condominium
Special Listing Condition Standard
Pets Description Breed Restrictions
Read Less Info
Want to know what your home might be worth? Contact us for a FREE valuation!

Our team is ready to help you sell your home for the highest possible price ASAP

Bought with David Zeff • RE/MAX Realty Group

43777 Central Station Dr, Suite 390, Ashburn, VA, 20147, United States
GET MORE INFORMATION






