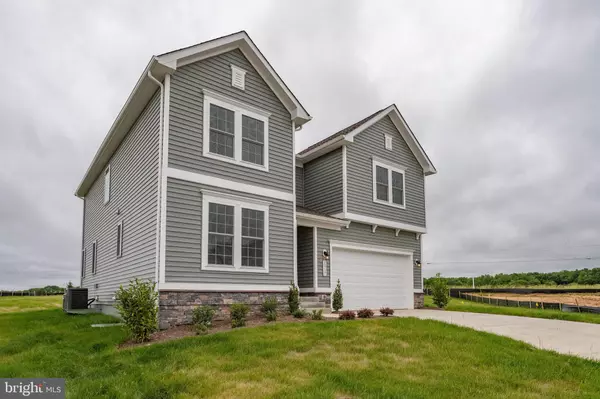$610,000
$620,074
1.6%For more information regarding the value of a property, please contact us for a free consultation.
4 Beds
4 Baths
3,990 SqFt
SOLD DATE : 07/27/2022
Key Details
Sold Price $610,000
Property Type Single Family Home
Sub Type Detached
Listing Status Sold
Purchase Type For Sale
Square Footage 3,990 sqft
Price per Sqft $152
Subdivision New Post On The Rappahannock
MLS Listing ID VASP2010030
Sold Date 07/27/22
Style Colonial
Bedrooms 4
Full Baths 3
Half Baths 1
HOA Fees $125/mo
HOA Y/N Y
Abv Grd Liv Area 2,850
Originating Board BRIGHT
Year Built 2022
Annual Tax Amount $1,217
Tax Year 2022
Lot Size 0.314 Acres
Acres 0.31
Property Description
Ask about rates under 5%! Stunning Coronado model on a beautiful large over quarter acre cul-de-sac lot, which offers a sunroom, a great room and a gourmet kitchen featuring white cabinets, quartz countertops, a herringbone tile backsplash, a center island and a walk-in pantry. Work from home with a first floor office featuring French doors. Upstairs, discover a large laundry room, a loft, a lavish owner's suite boasting an immense walk-in closet and bath with double sinks and a frameless glass shower, and two additional bedrooms with a full bath. A finished basement adds an additional bedroom and bathroom, as well as a rec room with exterior access! New Post amenities include Rappahannock River waterfront park and pier access, a community pool, bath house, play areas, and the Publix Virginia Soccer Training Sportsplex. Call for an appointment. Sales centers are OPEN but visitors are encouraged to call ahead to be guaranteed a dedicated appointment. Virtual appointments are available as well.
Location
State VA
County Spotsylvania
Zoning RS
Rooms
Other Rooms Primary Bedroom, Bedroom 2, Bedroom 3, Bedroom 4, Kitchen, Foyer, Study, Sun/Florida Room, Great Room, Laundry, Loft, Mud Room, Recreation Room, Primary Bathroom, Full Bath, Half Bath
Basement Fully Finished, Interior Access, Sump Pump, Walkout Stairs, Windows
Interior
Interior Features Attic, Family Room Off Kitchen, Floor Plan - Open, Kitchen - Gourmet, Kitchen - Island, Pantry, Primary Bath(s), Recessed Lighting, Walk-in Closet(s), Upgraded Countertops
Hot Water Natural Gas
Heating Programmable Thermostat, Zoned
Cooling Heat Pump(s), Programmable Thermostat, Zoned
Flooring Carpet, Luxury Vinyl Plank, Tile/Brick
Equipment Built-In Microwave, Dishwasher, Disposal, Icemaker, Oven - Self Cleaning, Oven - Wall, Range Hood, Refrigerator, Stainless Steel Appliances, Washer/Dryer Hookups Only, Water Dispenser
Fireplace N
Window Features Energy Efficient,Insulated,Low-E
Appliance Built-In Microwave, Dishwasher, Disposal, Icemaker, Oven - Self Cleaning, Oven - Wall, Range Hood, Refrigerator, Stainless Steel Appliances, Washer/Dryer Hookups Only, Water Dispenser
Heat Source Natural Gas
Laundry Hookup, Upper Floor
Exterior
Garage Garage - Front Entry, Garage Door Opener, Inside Access
Garage Spaces 2.0
Amenities Available Boat Ramp, Picnic Area, Pier/Dock, Pool - Outdoor, Tot Lots/Playground, Water/Lake Privileges
Waterfront N
Water Access N
Roof Type Architectural Shingle
Accessibility None
Parking Type Attached Garage, Driveway, On Street
Attached Garage 2
Total Parking Spaces 2
Garage Y
Building
Lot Description Cul-de-sac, Level
Story 3
Foundation Concrete Perimeter
Sewer Public Sewer
Water Public
Architectural Style Colonial
Level or Stories 3
Additional Building Above Grade, Below Grade
Structure Type 9'+ Ceilings,2 Story Ceilings,Dry Wall
New Construction Y
Schools
School District Spotsylvania County Public Schools
Others
HOA Fee Include Common Area Maintenance,Management,Pier/Dock Maintenance,Pool(s),Trash
Senior Community No
Tax ID 38B5-5-
Ownership Fee Simple
SqFt Source Estimated
Security Features Carbon Monoxide Detector(s),Smoke Detector
Special Listing Condition Standard
Read Less Info
Want to know what your home might be worth? Contact us for a FREE valuation!

Our team is ready to help you sell your home for the highest possible price ASAP

Bought with Jorge M Najarro • Samson Properties

43777 Central Station Dr, Suite 390, Ashburn, VA, 20147, United States
GET MORE INFORMATION






