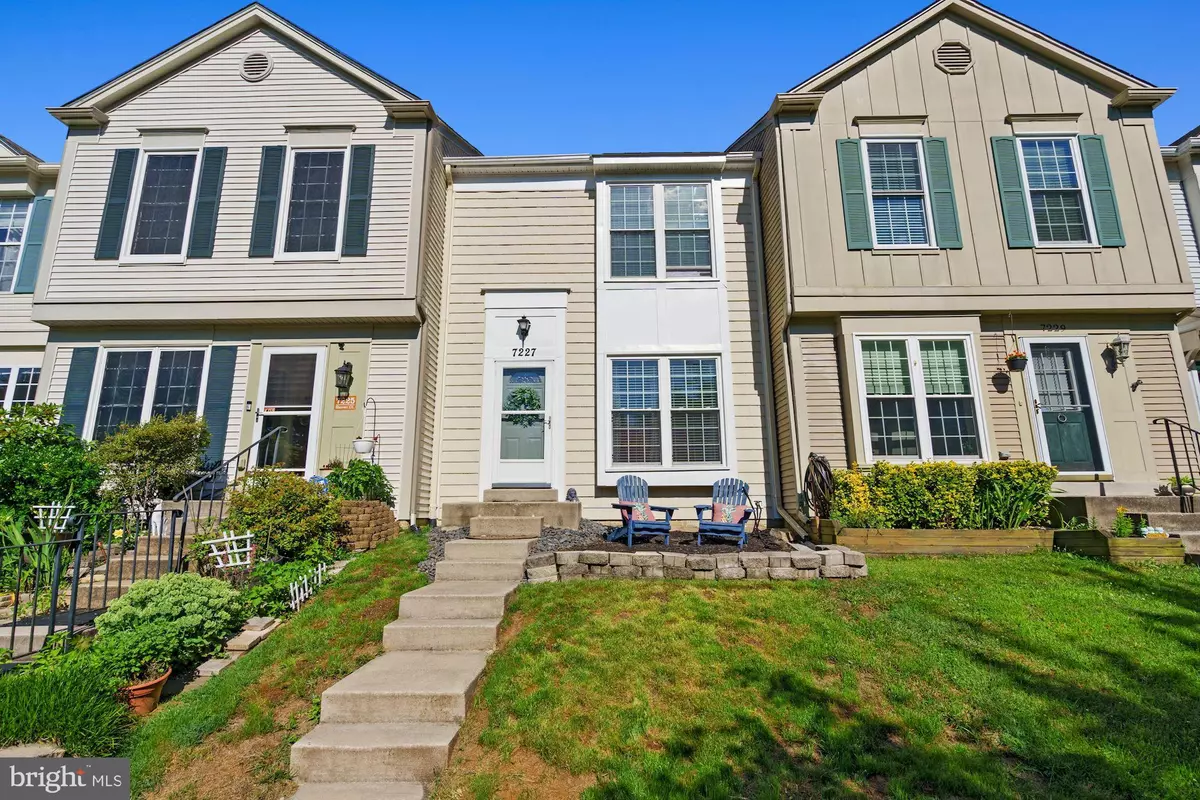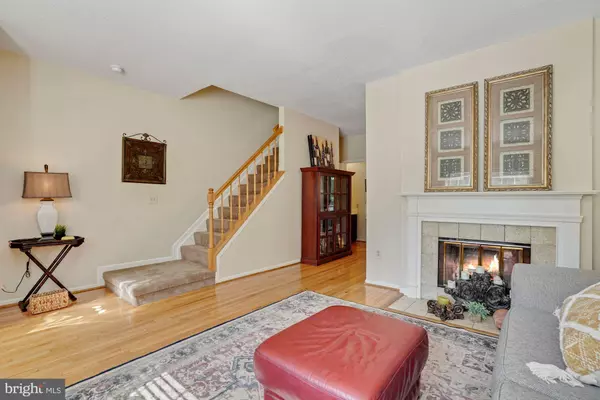$489,000
$489,000
For more information regarding the value of a property, please contact us for a free consultation.
3 Beds
4 Baths
1,480 SqFt
SOLD DATE : 07/28/2022
Key Details
Sold Price $489,000
Property Type Townhouse
Sub Type Interior Row/Townhouse
Listing Status Sold
Purchase Type For Sale
Square Footage 1,480 sqft
Price per Sqft $330
Subdivision Woodstone
MLS Listing ID VAFX2078348
Sold Date 07/28/22
Style Transitional
Bedrooms 3
Full Baths 3
Half Baths 1
HOA Fees $68/qua
HOA Y/N Y
Abv Grd Liv Area 1,272
Originating Board BRIGHT
Year Built 1987
Annual Tax Amount $5,099
Tax Year 2021
Lot Size 1,440 Sqft
Acres 0.03
Property Description
Lovely three-level townhouse with new roof in 2021, in sought-after Woodstone Community. Sun-filled open floor plan with wood burning fireplace, in your spacious living. Around the corner is a formal dining room and an eat-in kitchen with granite countertops and stainless steel appliances. Through the sliding glass door is your large newly refinished deck with plenty of room for entertaining under the sun and stars. Upstairs is the larger primary bedroom with an ensuite bath and three large closets. There are two more bedrooms which share a hall bath. The laundry is also conveniently located upstairs. The lower level has new quality vinyl floors in its two generous rooms; a large TV room as well as a fourth bedroom or office and a full, tiled bath. It's a wonderful home with great community amenities and located near restaurants, shopping, and minutes to Fort Belvoir, Old Town, Kingstown, DC, and Reagan National and Arlington.
Location
State VA
County Fairfax
Zoning 150
Rooms
Basement Daylight, Partial, Connecting Stairway, Fully Finished
Interior
Interior Features Dining Area, Floor Plan - Traditional, Kitchen - Eat-In, Stall Shower, Tub Shower, Upgraded Countertops
Hot Water Natural Gas
Cooling Central A/C
Fireplaces Number 1
Equipment Dishwasher, Disposal, Dryer, Washer, Icemaker, Refrigerator, Oven/Range - Gas
Appliance Dishwasher, Disposal, Dryer, Washer, Icemaker, Refrigerator, Oven/Range - Gas
Heat Source Natural Gas
Laundry Upper Floor
Exterior
Parking On Site 1
Amenities Available Tot Lots/Playground, Tennis Courts, Reserved/Assigned Parking, Basketball Courts
Waterfront N
Water Access N
Accessibility None
Garage N
Building
Story 3
Foundation Concrete Perimeter
Sewer Public Sewer
Water Public
Architectural Style Transitional
Level or Stories 3
Additional Building Above Grade, Below Grade
New Construction N
Schools
School District Fairfax County Public Schools
Others
Pets Allowed Y
HOA Fee Include Management,Snow Removal,Trash,Common Area Maintenance
Senior Community No
Tax ID 0924 06 0224
Ownership Fee Simple
SqFt Source Assessor
Special Listing Condition Standard
Pets Description Dogs OK, Cats OK
Read Less Info
Want to know what your home might be worth? Contact us for a FREE valuation!

Our team is ready to help you sell your home for the highest possible price ASAP

Bought with JoAnn S LaFon • Weichert, REALTORS

43777 Central Station Dr, Suite 390, Ashburn, VA, 20147, United States
GET MORE INFORMATION






