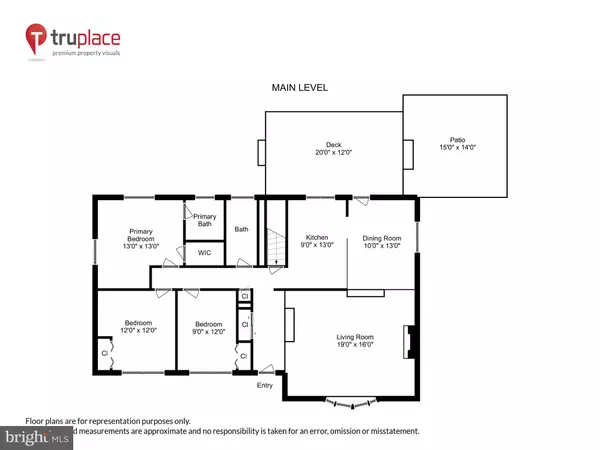$615,000
$585,000
5.1%For more information regarding the value of a property, please contact us for a free consultation.
3 Beds
3 Baths
4,248 SqFt
SOLD DATE : 07/29/2022
Key Details
Sold Price $615,000
Property Type Single Family Home
Sub Type Detached
Listing Status Sold
Purchase Type For Sale
Square Footage 4,248 sqft
Price per Sqft $144
Subdivision Bel Pre Woods
MLS Listing ID MDMC2057972
Sold Date 07/29/22
Style Ranch/Rambler
Bedrooms 3
Full Baths 2
Half Baths 1
HOA Y/N N
Abv Grd Liv Area 2,124
Originating Board BRIGHT
Year Built 1962
Annual Tax Amount $4,789
Tax Year 2017
Lot Size 9,000 Sqft
Acres 0.21
Property Description
Buyers' cold feet are YOUR opportunity! time to grab this dream home! Sited on a quiet street with sidewalks, prepare to be wowed! The house flows easily from the step down living room to the open dining room and updated kitchen. Love being outside? the huge deck and patio are the perfect place to enjoy a summer get together -- and the rear yard is fenced so everyone, including your pups, can all be together. The Primary BR has a walk in closet and updated bath. There are two additional bedrooms and full hall bath on this level. And the recreation room--great space to host parties to playtime or TV time. The walkup steps lead to the backyard. There is an office/den/exercise room with half bath. A real laundry room (with utility sink) makes doing the laundry almost fun. And plenty of storage in the utility room. NOTE: seller reserves the right to accept an outstanding offer at any time (even if a deadline has been set)
Location
State MD
County Montgomery
Zoning R90
Rooms
Other Rooms Living Room, Dining Room, Primary Bedroom, Bedroom 2, Kitchen, Bedroom 1, Laundry, Office, Recreation Room, Utility Room, Bathroom 1, Primary Bathroom, Half Bath
Basement Connecting Stairway, Outside Entrance, Rear Entrance, Daylight, Full, Improved, Heated, Partially Finished
Main Level Bedrooms 3
Interior
Interior Features Floor Plan - Open, Kitchen - Gourmet, Ceiling Fan(s), Dining Area, Upgraded Countertops, Tub Shower, Stall Shower, Wet/Dry Bar, Window Treatments, Wood Floors, Carpet
Hot Water Natural Gas
Heating Forced Air
Cooling Central A/C, Ceiling Fan(s)
Flooring Hardwood, Ceramic Tile, Carpet
Fireplaces Number 1
Fireplaces Type Gas/Propane
Equipment Stove, Microwave, Refrigerator, Icemaker, Dishwasher, Disposal, Dryer, Washer
Fireplace Y
Appliance Stove, Microwave, Refrigerator, Icemaker, Dishwasher, Disposal, Dryer, Washer
Heat Source Natural Gas
Exterior
Exterior Feature Deck(s)
Garage Spaces 2.0
Fence Rear
Utilities Available Cable TV, Electric Available, Natural Gas Available, Sewer Available, Water Available
Water Access N
Roof Type Shingle
Accessibility None
Porch Deck(s)
Total Parking Spaces 2
Garage N
Building
Lot Description Level, Rear Yard
Story 2
Foundation Slab
Sewer Public Sewer
Water Public
Architectural Style Ranch/Rambler
Level or Stories 2
Additional Building Above Grade, Below Grade
New Construction N
Schools
Elementary Schools Lucy V. Barnsley
Middle Schools Earle B. Wood
High Schools Rockville
School District Montgomery County Public Schools
Others
Senior Community No
Tax ID 161301385445
Ownership Fee Simple
SqFt Source Estimated
Acceptable Financing Cash, Conventional
Listing Terms Cash, Conventional
Financing Cash,Conventional
Special Listing Condition Standard
Read Less Info
Want to know what your home might be worth? Contact us for a FREE valuation!

Our team is ready to help you sell your home for the highest possible price ASAP

Bought with Angel Arturo Cruz Jr. • Keller Williams Realty

43777 Central Station Dr, Suite 390, Ashburn, VA, 20147, United States
GET MORE INFORMATION






