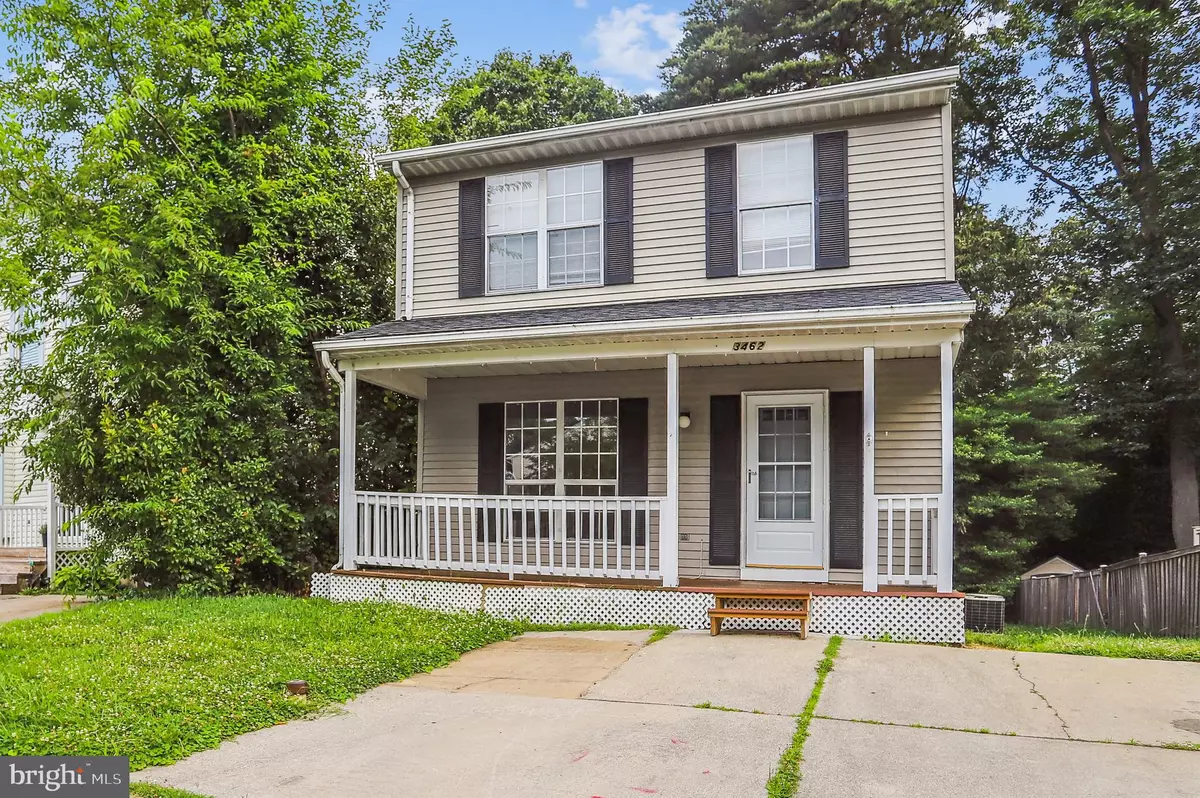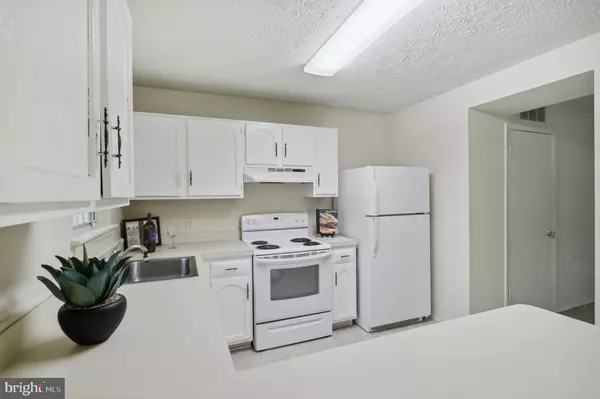$336,500
$315,000
6.8%For more information regarding the value of a property, please contact us for a free consultation.
3 Beds
2 Baths
1,320 SqFt
SOLD DATE : 07/29/2022
Key Details
Sold Price $336,500
Property Type Single Family Home
Sub Type Detached
Listing Status Sold
Purchase Type For Sale
Square Footage 1,320 sqft
Price per Sqft $254
Subdivision Chesterfield
MLS Listing ID MDAA2037872
Sold Date 07/29/22
Style Colonial
Bedrooms 3
Full Baths 2
HOA Fees $34/qua
HOA Y/N Y
Abv Grd Liv Area 1,320
Originating Board BRIGHT
Year Built 1986
Annual Tax Amount $3,179
Tax Year 2021
Lot Size 4,288 Sqft
Acres 0.1
Property Description
Have you been looking for the perfect home you can update or custom for your taste? Look no more! Perfect opportunity in this 3 bedroom, 2 bath colonial located in the community of Chesterfield. Enjoy sitting on your covered front porch on a rainy day and listening to the rain drops. Inside, you have a spacious living room with a large wall to hang your big screen television. The kitchen/ dining room combo has a slider overlooking the wooded, serene backyard. On the upper level, you have your primary bedroom with a private bathroom, and two other bedrooms and a bathroom. The lower level has potential to design and finish for your needs. There is room in the backyard for a deck or patio, so you can relax and enjoy the quiet wooded view. The community offers two pools, tennis courts, playgrounds, walking trails, and more! Chesapeake High School! The home is sold strictly "As Is"
Location
State MD
County Anne Arundel
Zoning RESIDENTIAL
Rooms
Other Rooms Living Room, Dining Room, Primary Bedroom, Bedroom 2, Bedroom 3, Kitchen, Basement, Bathroom 2, Primary Bathroom
Basement Outside Entrance, Space For Rooms, Unfinished, Walkout Stairs
Interior
Interior Features Carpet, Combination Kitchen/Dining, Pantry
Hot Water Electric
Heating Heat Pump(s)
Cooling Central A/C
Flooring Carpet, Ceramic Tile, Vinyl
Equipment Dishwasher, Range Hood, Refrigerator, Stove, Washer
Fireplace N
Appliance Dishwasher, Range Hood, Refrigerator, Stove, Washer
Heat Source Electric
Laundry Lower Floor
Exterior
Garage Spaces 2.0
Amenities Available Baseball Field, Basketball Courts, Club House, Jog/Walk Path, Meeting Room, Picnic Area, Pool - Outdoor, Swimming Pool, Tennis Courts, Tot Lots/Playground
Waterfront N
Water Access N
Accessibility None
Total Parking Spaces 2
Garage N
Building
Lot Description Backs to Trees
Story 3
Foundation Block
Sewer Public Sewer
Water Public
Architectural Style Colonial
Level or Stories 3
Additional Building Above Grade, Below Grade
Structure Type Dry Wall
New Construction N
Schools
High Schools Chesapeake
School District Anne Arundel County Public Schools
Others
HOA Fee Include Common Area Maintenance,Pool(s)
Senior Community No
Tax ID 020319090047037
Ownership Fee Simple
SqFt Source Assessor
Special Listing Condition Standard
Read Less Info
Want to know what your home might be worth? Contact us for a FREE valuation!

Our team is ready to help you sell your home for the highest possible price ASAP

Bought with Justin Michael Craig • Revol Real Estate, LLC

43777 Central Station Dr, Suite 390, Ashburn, VA, 20147, United States
GET MORE INFORMATION






