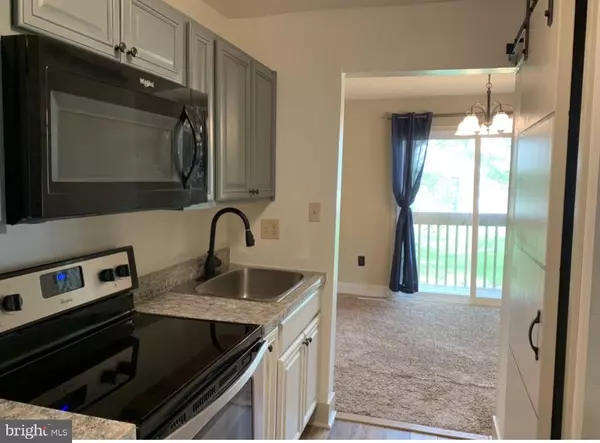$205,000
$195,000
5.1%For more information regarding the value of a property, please contact us for a free consultation.
2 Beds
2 Baths
1,025 SqFt
SOLD DATE : 07/29/2022
Key Details
Sold Price $205,000
Property Type Townhouse
Sub Type End of Row/Townhouse
Listing Status Sold
Purchase Type For Sale
Square Footage 1,025 sqft
Price per Sqft $200
Subdivision Christiana Village
MLS Listing ID DENC2024264
Sold Date 07/29/22
Style Traditional
Bedrooms 2
Full Baths 1
Half Baths 1
HOA Y/N N
Abv Grd Liv Area 1,025
Originating Board BRIGHT
Year Built 1975
Annual Tax Amount $1,590
Tax Year 2021
Lot Size 3,049 Sqft
Acres 0.07
Lot Dimensions 63.20 x 49.50
Property Description
Welcome Home!! Gorgeous and Updated end unit townhouse in Christiana Village. This lovely home has 2 bedrooms and 1.5 baths. The home features a bright and open floor concept, great for family interaction. As you enter, you will see a lovely cozy fireplace that can be enjoyed from the living room/dining room. The large living room has a breakfast bar and new sliding doors allowing for natural light. The dining room also has new sliding doors that lead you right to the deck so you can enjoy the outdoors. The kitchen has been freshly painted, very efficient with a sliding barn door. The upper level features a primary bedroom and a 2nd bedroom, both have excellent closet space, a balcony to enjoy reading a book and access to the full bathroom. There is an additional room that can be used as an office, walk- in closet or whatever your heart desires. The basement has plenty of space for storage and/or for additional living space. Upgrades include: New Roof 2018, New HVAC 2018, New Sliding doors 2020. Close to major roads, restaurants, and shopping. Schedule your tour today! All offers to be presented by noon on 5/31/2022. All offers will be reviewed on 5/31/2022.
Location
State DE
County New Castle
Area Newark/Glasgow (30905)
Zoning NCTH
Rooms
Other Rooms Living Room, Dining Room, Primary Bedroom, Bedroom 2, Kitchen
Basement Unfinished
Interior
Interior Features Breakfast Area
Hot Water Electric
Heating Forced Air
Cooling Central A/C
Flooring Partially Carpeted
Fireplaces Number 1
Fireplaces Type Wood
Equipment Negotiable
Fireplace Y
Heat Source Electric
Laundry Basement
Exterior
Exterior Feature Deck(s)
Water Access N
Roof Type Shingle
Accessibility None
Porch Deck(s)
Garage N
Building
Story 2
Foundation Block
Sewer Public Sewer
Water Public
Architectural Style Traditional
Level or Stories 2
Additional Building Above Grade, Below Grade
Structure Type Dry Wall
New Construction N
Schools
School District Christina
Others
Senior Community No
Tax ID 09-030.30-098
Ownership Fee Simple
SqFt Source Assessor
Acceptable Financing Cash, Conventional, FHA, VA
Horse Property N
Listing Terms Cash, Conventional, FHA, VA
Financing Cash,Conventional,FHA,VA
Special Listing Condition Standard
Read Less Info
Want to know what your home might be worth? Contact us for a FREE valuation!

Our team is ready to help you sell your home for the highest possible price ASAP

Bought with Desiderio J Rivera • EXP Realty, LLC

43777 Central Station Dr, Suite 390, Ashburn, VA, 20147, United States
GET MORE INFORMATION






