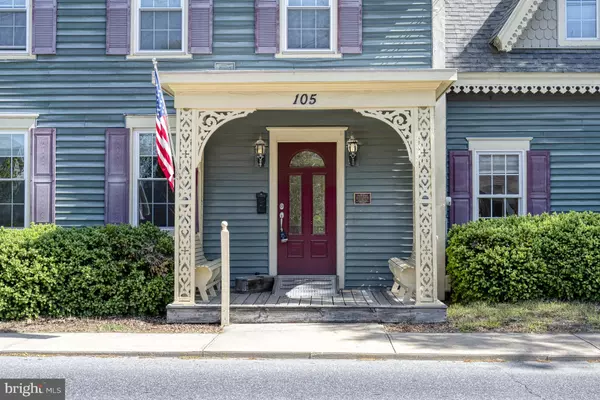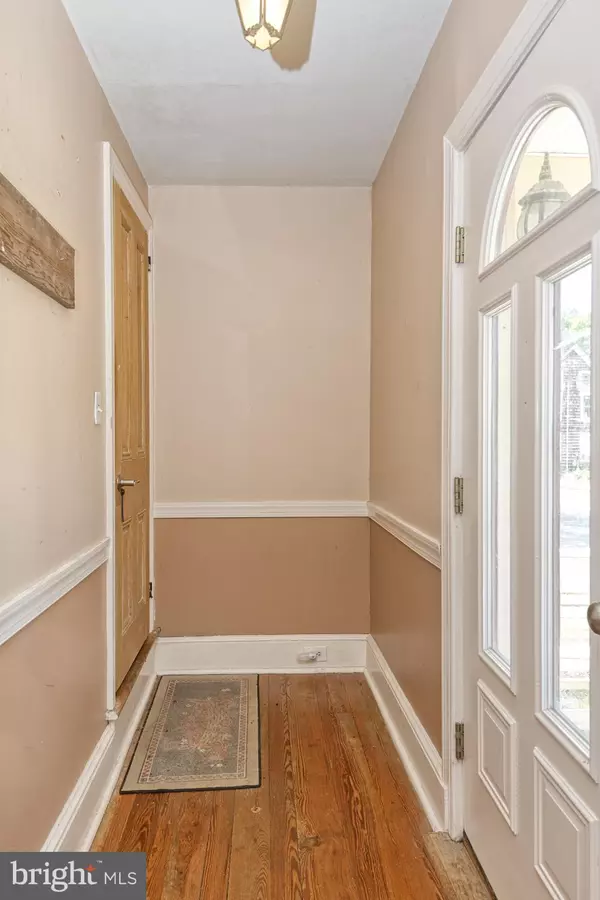$430,000
$479,000
10.2%For more information regarding the value of a property, please contact us for a free consultation.
4 Beds
2 Baths
2,500 SqFt
SOLD DATE : 08/05/2022
Key Details
Sold Price $430,000
Property Type Single Family Home
Sub Type Detached
Listing Status Sold
Purchase Type For Sale
Square Footage 2,500 sqft
Price per Sqft $172
Subdivision None Available
MLS Listing ID DESU2020760
Sold Date 08/05/22
Style Colonial,Other
Bedrooms 4
Full Baths 2
HOA Y/N N
Abv Grd Liv Area 2,500
Originating Board BRIGHT
Year Built 1876
Annual Tax Amount $722
Tax Year 2021
Lot Size 9,148 Sqft
Acres 0.21
Lot Dimensions 124 x 72
Property Description
Historic Milton Homes Don't Come On The Market Very Often! Here is YOUR Chance! This 1876 charmer is located on a double lot and waiting for your imagination to bring it back to what it could be. Lots of potential, as there are hardwoods throughout, downstairs primary bedroom, and three additional bedrooms upstairs. The house was featured in the Delaware Beaches book, on the Milton House tour, and on the Garden Tour of Milton for several years. Walk to historic downtown Milton, full of many great restaurants and just minutes to Delaware Beaches and parks! Come check this one out before it’s too late. (professional photos coming)
Location
State DE
County Sussex
Area Broadkill Hundred (31003)
Zoning HISTORIC CITY
Direction Southeast
Rooms
Basement Partial, Unfinished
Main Level Bedrooms 1
Interior
Interior Features 2nd Kitchen, Attic, Attic/House Fan, Ceiling Fan(s), Crown Moldings, Dining Area, Entry Level Bedroom, Kitchen - Galley
Hot Water Electric
Heating Baseboard - Electric, Heat Pump(s), Wood Burn Stove
Cooling Central A/C
Flooring Ceramic Tile, Hardwood
Fireplaces Number 1
Fireplaces Type Other
Equipment Dishwasher, Dryer, Washer, Water Heater
Fireplace Y
Window Features Energy Efficient
Appliance Dishwasher, Dryer, Washer, Water Heater
Heat Source Electric
Laundry Basement, Upper Floor
Exterior
Exterior Feature Deck(s)
Garage Spaces 4.0
Fence Partially
Utilities Available Cable TV, Electric Available
Waterfront N
Water Access N
Roof Type Architectural Shingle
Street Surface Paved
Accessibility Grab Bars Mod, Ramp - Main Level
Porch Deck(s)
Total Parking Spaces 4
Garage N
Building
Lot Description Landscaping, SideYard(s), Trees/Wooded
Story 2.5
Foundation Block
Sewer Public Sewer
Water Public
Architectural Style Colonial, Other
Level or Stories 2.5
Additional Building Above Grade, Below Grade
Structure Type Dry Wall,Plaster Walls
New Construction N
Schools
School District Cape Henlopen
Others
Senior Community No
Tax ID 235-20.07-121.00
Ownership Fee Simple
SqFt Source Estimated
Acceptable Financing Cash, Conventional
Horse Property N
Listing Terms Cash, Conventional
Financing Cash,Conventional
Special Listing Condition Standard
Read Less Info
Want to know what your home might be worth? Contact us for a FREE valuation!

Our team is ready to help you sell your home for the highest possible price ASAP

Bought with Kelly DeMott • Compass

43777 Central Station Dr, Suite 390, Ashburn, VA, 20147, United States
GET MORE INFORMATION






