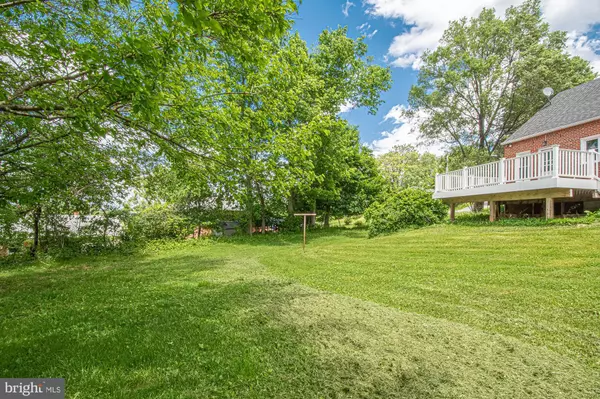$244,000
$249,900
2.4%For more information regarding the value of a property, please contact us for a free consultation.
4 Beds
1 Bath
1,061 SqFt
SOLD DATE : 08/04/2022
Key Details
Sold Price $244,000
Property Type Single Family Home
Sub Type Detached
Listing Status Sold
Purchase Type For Sale
Square Footage 1,061 sqft
Price per Sqft $229
Subdivision Stonewall Heights
MLS Listing ID VAWR2003066
Sold Date 08/04/22
Style Cape Cod
Bedrooms 4
Full Baths 1
HOA Y/N N
Abv Grd Liv Area 1,061
Originating Board BRIGHT
Year Built 1949
Annual Tax Amount $1,245
Tax Year 2022
Lot Size 9,060 Sqft
Acres 0.21
Property Description
Price reduced $10,000 to $249,900 in the event buyers want to renovate the kitchen and extend it into the dining area and update the downstairs full bath. This 4-bedroom Brick Cape Cod has a lovely back yard and spacious Trex deck. There is a nice Masonry fireplace in the living room w/gas logs, beautiful hardwood flooring on main level and brand-new carpeting installed in upper level. The home has been freshly painted and it is estimated that a new roof was installed 6-7 years ago. There are (2) bedrooms on the main level and an additional 2) large bedrooms on the upper level (the upstairs bedroom at the top of the stairs could possibly be converted into a 2nd full bath). The laundry area with the washer and dryer which conveys is located in the lower level's improved walkout basement, which also offers lots of space for storage. This home has street parking with steps/sturdy handrail down to a sidewalk that leads to the front door of the house. However, there is also an abandoned alley that is not maintained by the town (see grassy area with tire tracks to the right side of the house) that is not part of the property, but previous tenants used it to drive down to the house to park.
AGENTS: IMPORTANT: New carpeting has been installed in upper level -- please ensure that all who enter remove their shoes before going inside the house ! PLEASE PROVIDE FEEDBACK ! LBP and DPOR Disclosure are in documents.
Location
State VA
County Warren
Zoning R1
Rooms
Other Rooms Living Room, Dining Room, Bedroom 2, Bedroom 3, Bedroom 4, Kitchen, Basement, Bedroom 1, Laundry, Storage Room, Bathroom 1
Basement Full, Improved, Walkout Level, Interior Access
Main Level Bedrooms 2
Interior
Interior Features Ceiling Fan(s), Carpet, Entry Level Bedroom, Kitchen - Galley
Hot Water Electric
Heating Forced Air
Cooling None
Fireplaces Number 1
Fireplaces Type Mantel(s), Gas/Propane, Wood
Equipment Oven/Range - Electric, Refrigerator, Washer, Dryer
Furnishings No
Fireplace Y
Appliance Oven/Range - Electric, Refrigerator, Washer, Dryer
Heat Source Oil, Propane - Leased
Laundry Basement, Washer In Unit, Dryer In Unit
Exterior
Utilities Available Cable TV Available, Water Available, Sewer Available, Phone Available, Electric Available
Water Access N
Accessibility None
Garage N
Building
Story 3
Foundation Permanent
Sewer Public Sewer
Water Public
Architectural Style Cape Cod
Level or Stories 3
Additional Building Above Grade, Below Grade
New Construction N
Schools
Elementary Schools Call School Board
Middle Schools Call School Board
High Schools Call School Board
School District Warren County Public Schools
Others
Senior Community No
Tax ID 20A9 2 1 1
Ownership Fee Simple
SqFt Source Assessor
Acceptable Financing FHA, VA, USDA, VHDA, Conventional, Cash
Horse Property N
Listing Terms FHA, VA, USDA, VHDA, Conventional, Cash
Financing FHA,VA,USDA,VHDA,Conventional,Cash
Special Listing Condition Standard
Read Less Info
Want to know what your home might be worth? Contact us for a FREE valuation!

Our team is ready to help you sell your home for the highest possible price ASAP

Bought with Mary Ann Bendinelli • Weichert, REALTORS
43777 Central Station Dr, Suite 390, Ashburn, VA, 20147, United States
GET MORE INFORMATION






