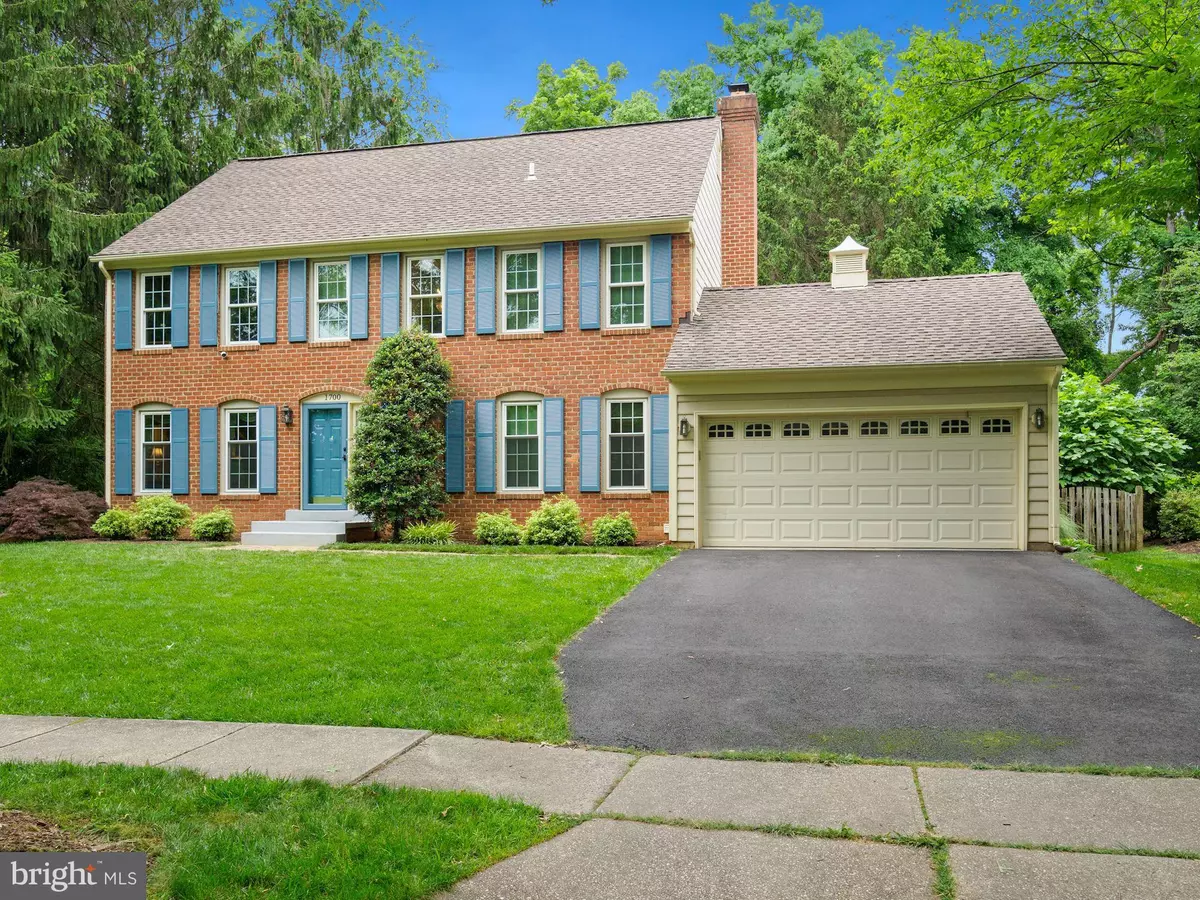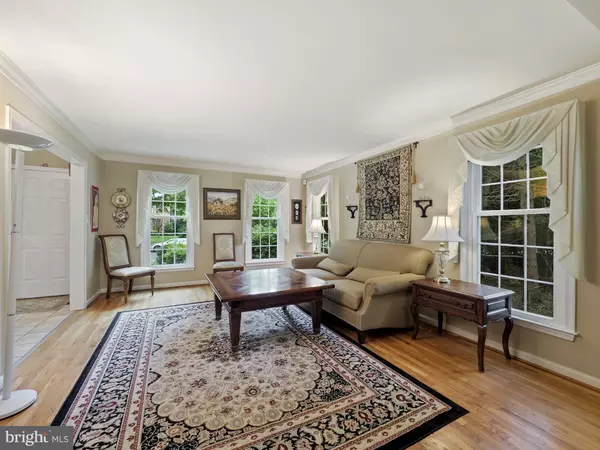$949,000
$949,000
For more information regarding the value of a property, please contact us for a free consultation.
4 Beds
5 Baths
3,306 SqFt
SOLD DATE : 08/10/2022
Key Details
Sold Price $949,000
Property Type Single Family Home
Sub Type Detached
Listing Status Sold
Purchase Type For Sale
Square Footage 3,306 sqft
Price per Sqft $287
Subdivision Orchard Ridge
MLS Listing ID MDMC2058566
Sold Date 08/10/22
Style Colonial
Bedrooms 4
Full Baths 4
Half Baths 1
HOA Fees $9/ann
HOA Y/N Y
Abv Grd Liv Area 2,406
Originating Board BRIGHT
Year Built 1988
Annual Tax Amount $9,627
Tax Year 2021
Lot Size 8,800 Sqft
Acres 0.2
Property Description
Located on a charming street this beautiful home blends traditional elegance alongside modern convenience. 4 Beds/4.5 baths can be found throughout all three levels on this impressive layout of over 3,306 square feet. You are welcomed by beautiful hardwood flooring, crown molding, expansive windows, and more distinctive touches that can be found throughout. The modern eat-in kitchen is well-equipped with upgraded countertops, stainless steel appliances (including wine fridge), ample storage for all your kitchen needs and opens to the impressive family room with a fireplace to cozy up to during the winter months. Retreat to the upper level where you will find four bedrooms including the generously sized owners suite, complete with a vaulted ceiling and a spa-inspired bath. This exceptional home continues to impress with the expansive lower level featuring an oversized recreation room, a laundry/storage room, and two additional bathrooms. Rounding out this must-see home is the beautifully landscaped exterior with a charming deck, making the transition from indoor to outdoor entertaining a breeze! Millennium trail access for bikers and children playground across from backyard! Located in a prime location moments away from i-270 and Potomac with an endless supply of dining, retail, and entertainment options. Welcome Home!
Location
State MD
County Montgomery
Rooms
Basement Full
Interior
Interior Features Kitchen - Table Space, Crown Moldings, Wood Floors, Upgraded Countertops, Bar, Dining Area, Family Room Off Kitchen, Floor Plan - Traditional, Kitchen - Gourmet
Hot Water Electric
Heating Forced Air
Cooling Central A/C
Fireplaces Number 1
Equipment Dishwasher, Disposal, Dryer, Microwave, Range Hood, Refrigerator, Washer, Stove
Fireplace Y
Window Features Bay/Bow
Appliance Dishwasher, Disposal, Dryer, Microwave, Range Hood, Refrigerator, Washer, Stove
Heat Source Electric
Exterior
Exterior Feature Deck(s)
Parking Features Garage Door Opener
Garage Spaces 2.0
Amenities Available None
Water Access N
Accessibility None
Porch Deck(s)
Attached Garage 2
Total Parking Spaces 2
Garage Y
Building
Story 3
Foundation Permanent
Sewer Public Sewer
Water Public
Architectural Style Colonial
Level or Stories 3
Additional Building Above Grade, Below Grade
New Construction N
Schools
School District Montgomery County Public Schools
Others
HOA Fee Include Common Area Maintenance
Senior Community No
Tax ID 160402468865
Ownership Fee Simple
SqFt Source Assessor
Special Listing Condition Standard
Read Less Info
Want to know what your home might be worth? Contact us for a FREE valuation!

Our team is ready to help you sell your home for the highest possible price ASAP

Bought with Sintia Petrosian • TTR Sotheby's International Realty

43777 Central Station Dr, Suite 390, Ashburn, VA, 20147, United States
GET MORE INFORMATION






